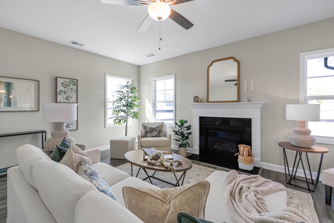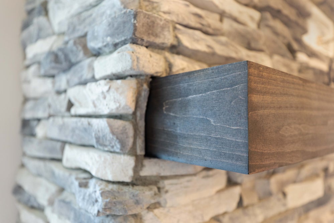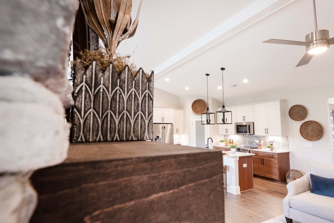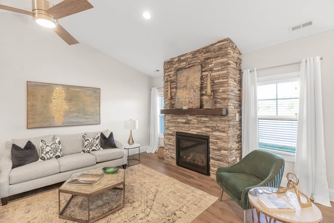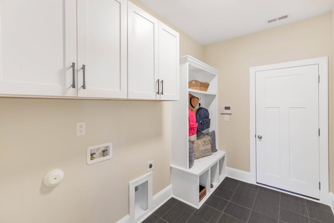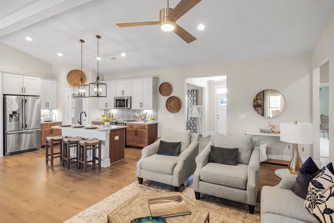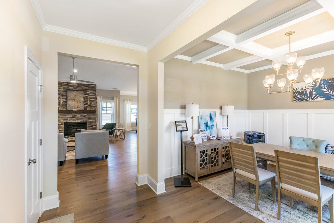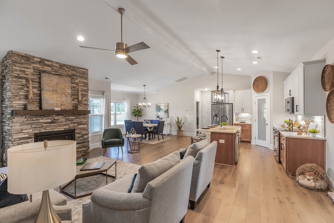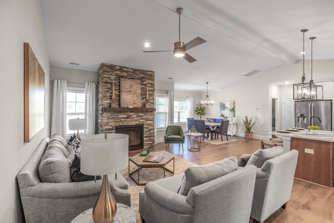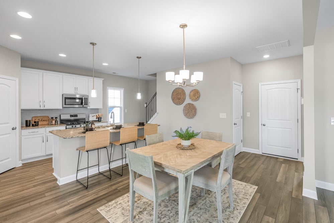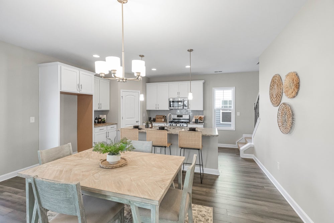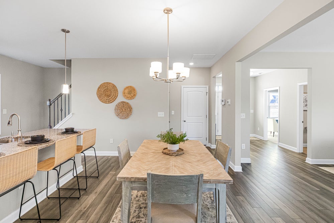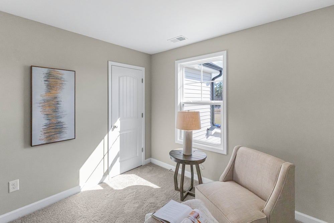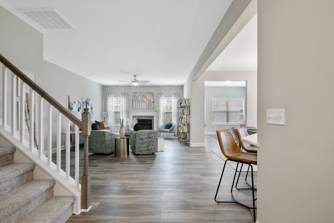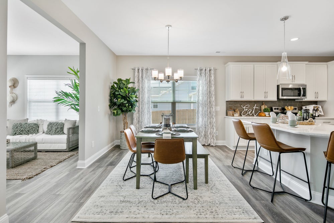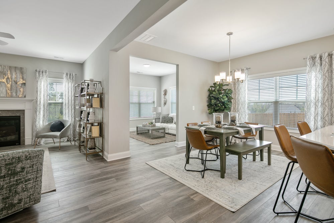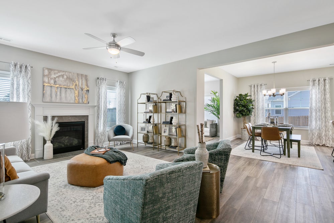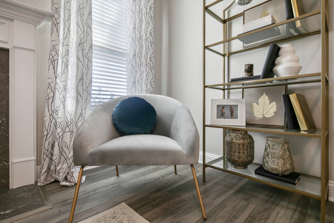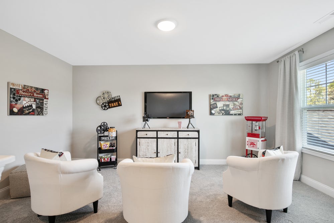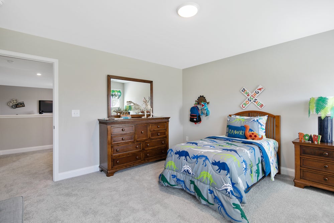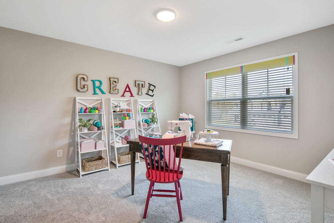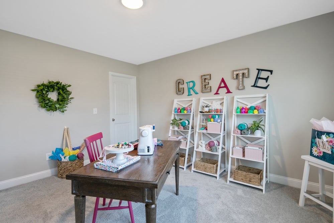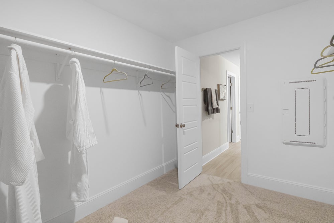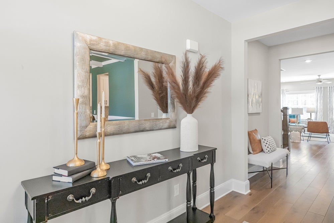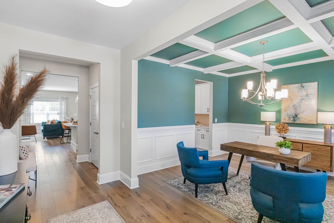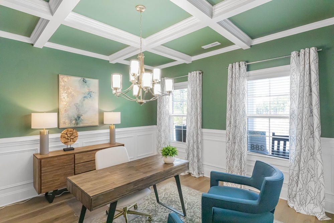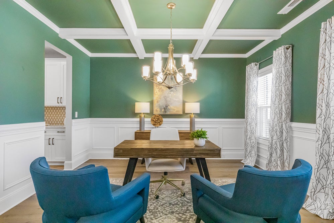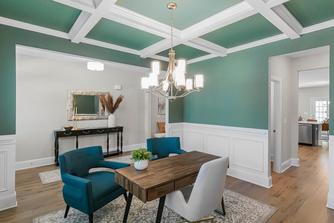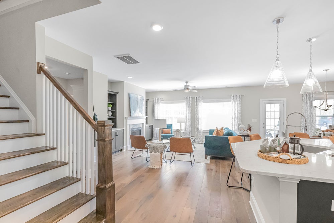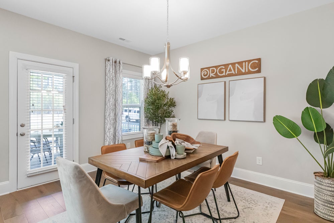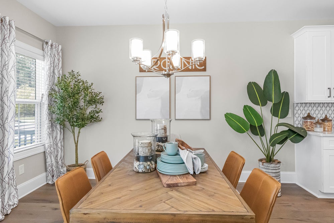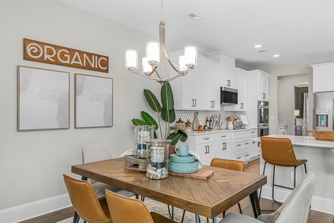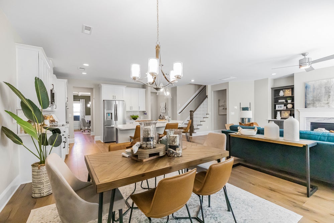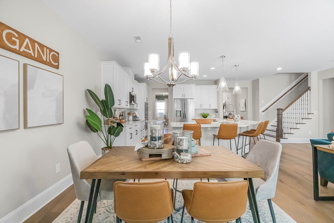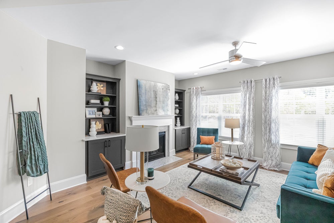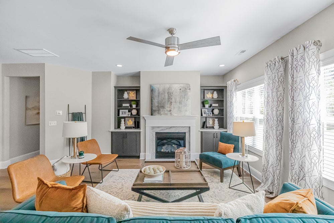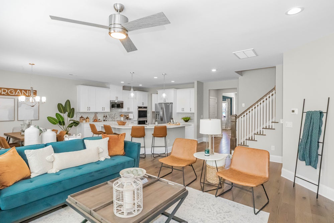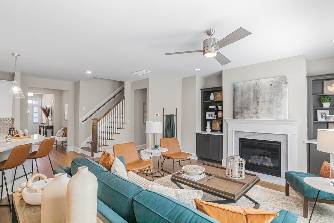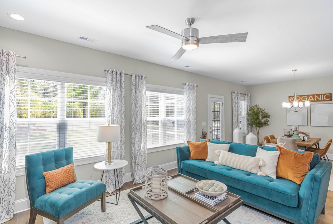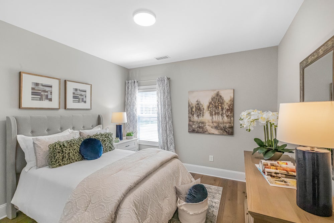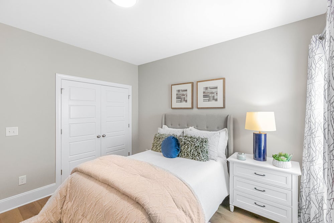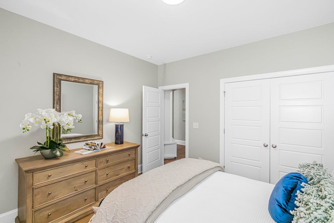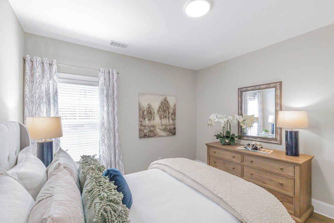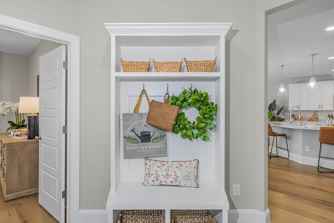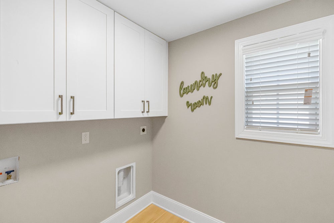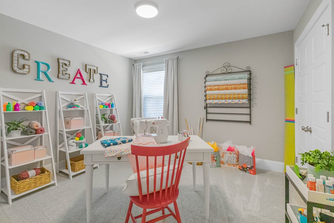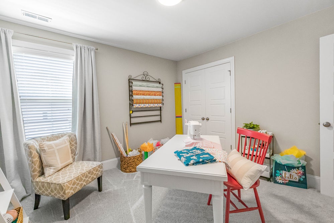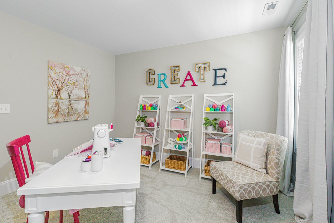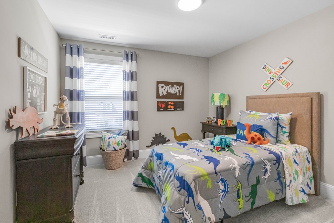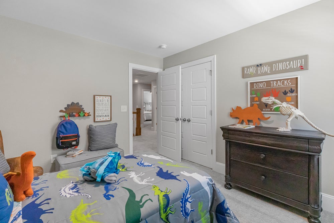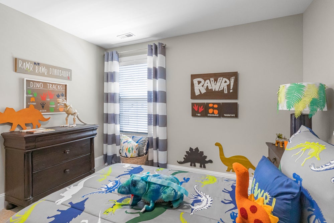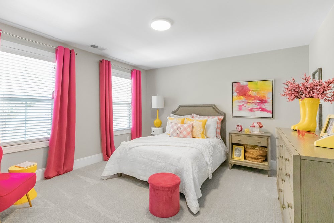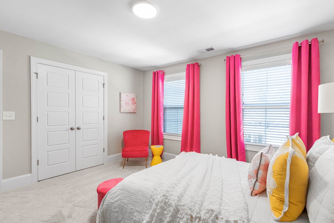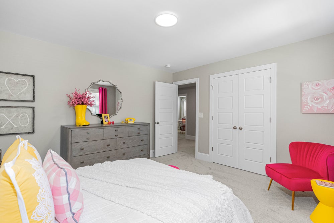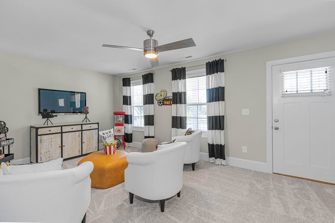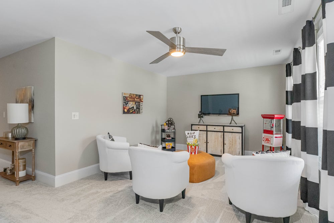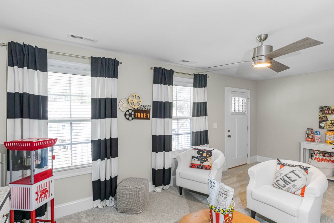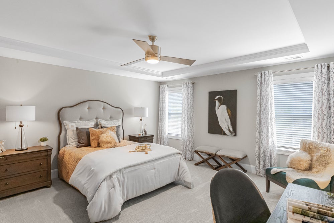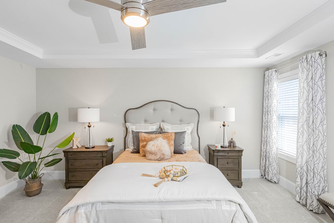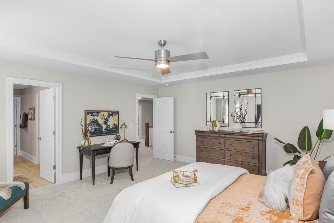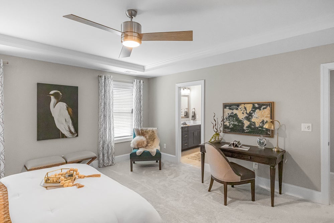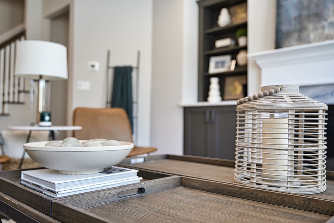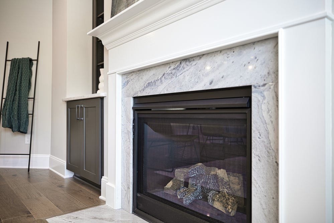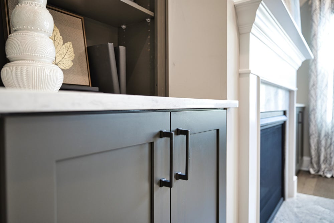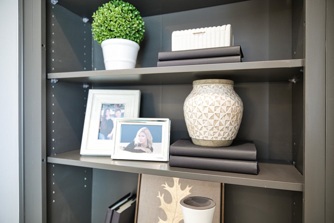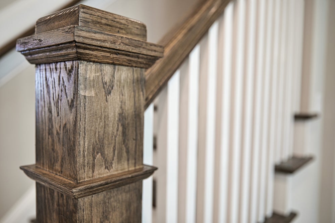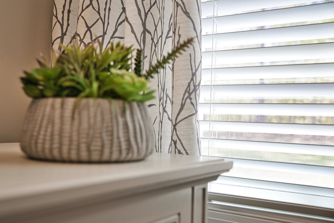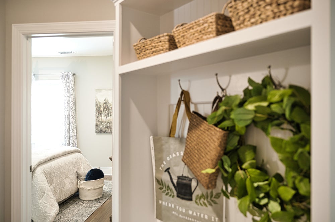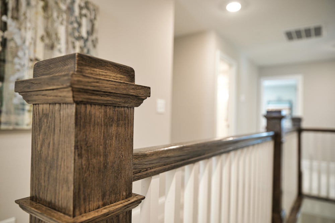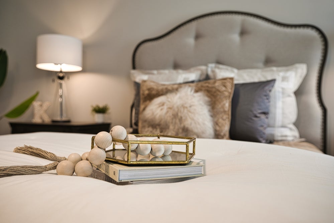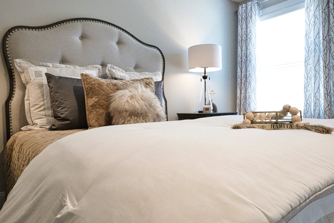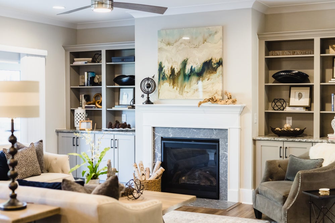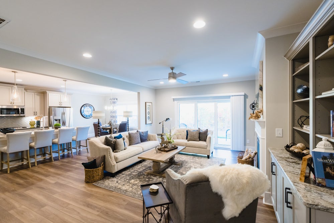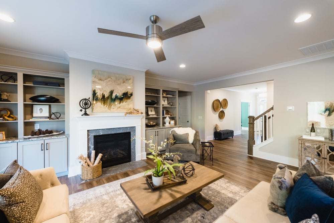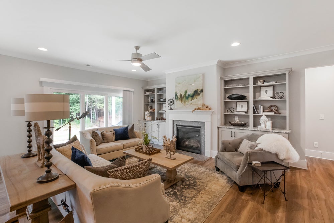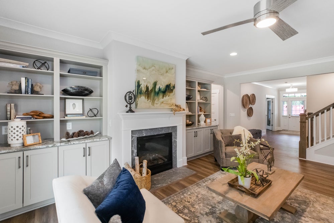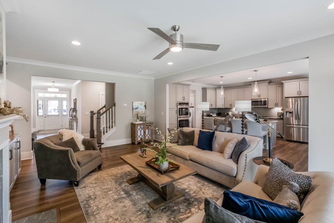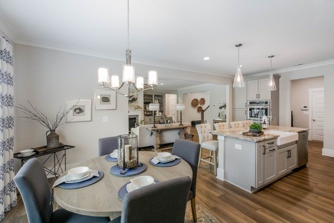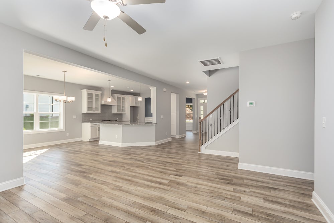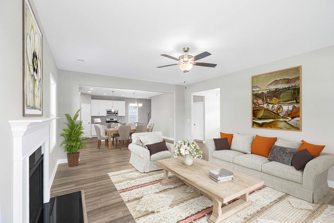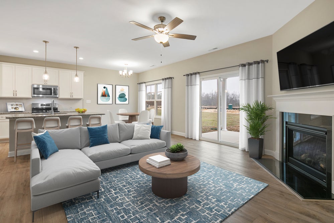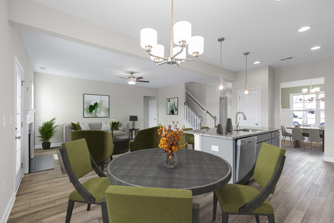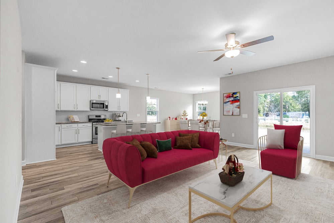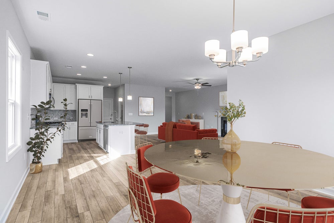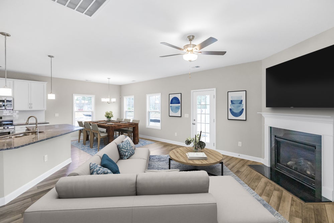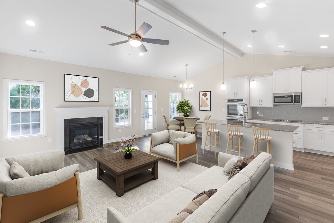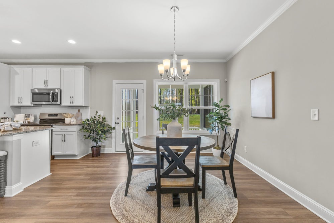
Living Spaces
The Aberdeen Home Plan Great Room
The Meadowbrook Home Plan Great Room
The Meadowbrook Home Plan Primary Suite
The Meadowbrook Home Plan Loft
The Meadowbrook Home Plan Great Room
The Meadowbrook Home Plan Formal Dining Room
The Meadowbrook Home Plan Formal Dining Room
The Meadowbrook Home Plan Great Room
- Explore More:
- Agreeable Grey SW7029 Paint
- Great Room
- Furnished Models
- Meadowbrook
- Brushed Steel 5HV52BSD Ceiling Fan
- 89 Smoke Grey Grout
- RESOLUTE 5" PLUS 05047 LOFT PINE
- Base Trim Package
- Luna Pearl Granite
- Elmwood Brushed Nickel 6137301-962 Pendants
- 3x6 x114 Desert Gray Glossy Subway Tile
- White Cabinets
- Absolute Black Granite Surround
- Wescott Mantel
The Meadowbrook Home Plan Primary Suite
The Meadowbrook Home Plan Formal Dining Room
The Meadowbrook Home Plan Great Room
The Meadowbrook Home Plan Primary Suite
The Meadowbrook Home Plan Great Room
- Explore More:
- Agreeable Grey SW7029 Paint
- Great Room
- Furnished Models
- Meadowbrook
- Brushed Steel 5HV52BSD Ceiling Fan
- 89 Smoke Grey Grout
- RESOLUTE 5" PLUS 05047 LOFT PINE
- Base Trim Package
- Luna Pearl Granite
- Elmwood Brushed Nickel 6137301-962 Pendants
- 3x6 x114 Desert Gray Glossy Subway Tile
- Herringbone Subway Tile Pattern
- White Cabinets
- Absolute Black Granite Surround
- Wescott Mantel
The Meadowbrook Home Plan Loft
The Meadowbrook Home Plan Primary Suite
The Carver Home Plan Great Room
The Carver Home Plan Primary Suite
The Carver Home Plan Great Room
- Explore More:
- Agreeable Grey SW7029 Paint
- Southern Ledge Mountain Stone
- Great Room
- Furnished Models
- Carver
- BP7227128-900 Pull
- IMPRESSIONS WHITE OAK (05048 WILDERNESS)
- ME21 Petal Black 12x12 Tiles
- Minuet Quartz
- Antique White Cabinets
- Chestnut Cabinets
- Stone Fireplace Surround
- Floating Mantel
- Dark Walnut MW2716 Stain
- Labette Black 5240603-12
- Brushed Steel 3VNMR56BSD-V1 Ceiling Fan
The Carver Home Plan Bedroom
The Carver Home Plan Bedroom
The Carver Home Plan Bedroom
The Carver Home Plan Bedroom
The Carver Home Plan Bedroom
The Carver Home Plan Mud Room
The Carver Home Plan Primary Suite
The Carver Home Plan
- Explore More:
- Agreeable Grey SW7029 Paint
- two toned kitchen cabinets
- Shaker II Cabinets
- Furnished Models
- Carver
- BP7227128-900 Pull
- IMPRESSIONS WHITE OAK (05048 WILDERNESS)
- Level 3 Trim Package
- Under Cabinet Lighting
- ME21 Petal Black 12x12 Tiles
- Minuet Quartz
- Antique White Cabinets
- Chestnut Cabinets
- Matte Black MOEN Align 7565 Kitchen Faucet
- Labette Black 5240603-12
- Brushed Steel 3VNMR56BSD-V1 Ceiling Fan
- Frosted Full Light Pantry Door
The Carver Home Plan Foyer
- Explore More:
- Agreeable Grey SW7029 Paint
- Southern Ledge Mountain Stone
- Coffered Ceiling
- Furnished Models
- Formal Dining Room
- Carver
- Brushed Nickel Belton Lighting Package
- IMPRESSIONS WHITE OAK (05048 WILDERNESS)
- 3 panel Door
- Stone Fireplace Surround
- Dark Walnut MW2716 Stain
- Brushed Steel 3VNMR56BSD-V1 Ceiling Fan
- Foyer
- Board & Batten Wainscot
The Carver Home Plan
- Explore More:
- Agreeable Grey SW7029 Paint
- Kitchen
- Southern Ledge Mountain Stone
- Great Room
- Shaker II Cabinets
- Furnished Models
- Carver
- BP7227128-900 Pull
- IMPRESSIONS WHITE OAK (05048 WILDERNESS)
- Level 3 Trim Package
- ME21 Petal Black 12x12 Tiles
- Minuet Quartz
- Antique White Cabinets
- Chestnut Cabinets
- Stone Fireplace Surround
- Floating Mantel
- Dark Walnut MW2716 Stain
- Labette Black 5240603-12
- Brushed Steel 3VNMR56BSD-V1 Ceiling Fan
- Frosted Full Light Pantry Door
The Carver Home Plan Great Room
The Carver Home Plan Primary Suite
The Carver Home Plan Great Room
The Carver Home Plan Dining Area
The Carver Home Plan Great Room
- Explore More:
- Agreeable Grey SW7029 Paint
- Southern Ledge Mountain Stone
- Great Room
- Furnished Models
- Carver
- IMPRESSIONS WHITE OAK (05048 WILDERNESS)
- Level 3 Trim Package
- Minuet Quartz
- Chestnut Cabinets
- Stone Fireplace Surround
- Floating Mantel
- Dark Walnut MW2716 Stain
- Labette Black 5240603-12
- Brushed Steel 3VNMR56BSD-V1 Ceiling Fan
The Carver Home Plan Dining Area
The Carver Home Plan Primary Suite
The Aberdeen Home Plan Office
The Aberdeen Home Plan Foyer
The Aberdeen Home Plan Nursery
The Aberdeen Home Plan Foyer
- Explore More:
- Agreeable Grey SW7029 Paint
- Furnished Models
- Graceful Finesse 00510 Concrete Carpet
- 89 Smoke Grey Grout
- Plate Mirror
- Powder Room
- Gerber Maxwell Pedestal Sink
- RESOLUTE 5" PLUS 05047 LOFT PINE
- Base Trim Package
- Foyer
- Aberdeen
- Brushed Nickel Canfield Lighting Package
- CS23 Iron 12x12 Tiles
- 5/0 Transom
- 1/2 Light Sidelight
The Aberdeen Home Plan Primary Suite
The Aberdeen Home Plan
The Aberdeen Home Plan Primary Suite
The Aberdeen Home Plan Great Room
The Aberdeen Home Plan Great Room
The Aberdeen Home Plan Primary Suite
The Aberdeen Home Plan Office
The Aberdeen Home Plan Dining Area
- Explore More:
- Agreeable Grey SW7029 Paint
- Santa Fe Door
- 6501195 Pull
- Furnished Models
- White Shaker Cabinets
- 89 Smoke Grey Grout
- RESOLUTE 5" PLUS 05047 LOFT PINE
- Base Trim Package
- Elmwood Brushed Nickel 6137301-962 Pendants
- 3x6 x114 Desert Gray Glossy Subway Tile
- White Cabinets
- Shaker FP Cabinets
- Stainless MOEN Brantford 7185 Kitchen Faucet
- Level 1 Stair Rails
- Dining Area
- Aberdeen
- Brushed Nickel Canfield Lighting Package
- Classic Linear Subway Tile Pattern
The Aberdeen Home Plan Dining Area
- Explore More:
- Agreeable Grey SW7029 Paint
- Azul Platino Granite
- Santa Fe Door
- 6501195 Pull
- Furnished Models
- White Shaker Cabinets
- 89 Smoke Grey Grout
- RESOLUTE 5" PLUS 05047 LOFT PINE
- Base Trim Package
- Elmwood Brushed Nickel 6137301-962 Pendants
- 3x6 x114 Desert Gray Glossy Subway Tile
- White Cabinets
- Shaker FP Cabinets
- SS Gas Package
- Dining Area
- Aberdeen
- Brushed Nickel Canfield Lighting Package
- Classic Linear Subway Tile Pattern
The Aberdeen Home Plan Dining Area
- Explore More:
- Agreeable Grey SW7029 Paint
- Azul Platino Granite
- Santa Fe Door
- Furnished Models
- White Shaker Cabinets
- 89 Smoke Grey Grout
- RESOLUTE 5" PLUS 05047 LOFT PINE
- Base Trim Package
- Elmwood Brushed Nickel 6137301-962 Pendants
- 3x6 x114 Desert Gray Glossy Subway Tile
- White Cabinets
- Shaker FP Cabinets
- Stainless MOEN Brantford 7185 Kitchen Faucet
- SS Gas Package
- Dining Area
- Aberdeen
- Brushed Nickel Canfield Lighting Package
- Classic Linear Subway Tile Pattern
The Aberdeen Home Plan Great Room
- Explore More:
- Agreeable Grey SW7029 Paint
- Santa Fe Door
- Great Room
- Furnished Models
- Brushed Steel 5HV52BSD Ceiling Fan
- RESOLUTE 5" PLUS 05047 LOFT PINE
- 3x6 x114 Desert Gray Glossy Subway Tile
- White Cabinets
- Absolute Black Granite Surround
- Wescott Mantel
- Aberdeen
- Brushed Nickel Canfield Lighting Package
- 15 Lite Door
The Aberdeen Home Plan Dining Area
The Aberdeen Home Plan Dining Area
The Aberdeen Home Plan Great Room
The Aberdeen Home Plan Primary Suite
The Aberdeen Home Plan Dining Area
The Aberdeen Home Plan Nursery
The Aberdeen Home Plan Primary Suite
The Aberdeen Home Plan Great Room
The Aberdeen Home Plan Great Room
The Aberdeen Home Plan Dining Area
The Aberdeen Home Plan Great Room
- Explore More:
- Agreeable Grey SW7029 Paint
- Santa Fe Door
- 6501195 Pull
- Great Room
- Furnished Models
- Brushed Steel 5HV52BSD Ceiling Fan
- RESOLUTE 5" PLUS 05047 LOFT PINE
- Elmwood Brushed Nickel 6137301-962 Pendants
- 3x6 x114 Desert Gray Glossy Subway Tile
- White Cabinets
- Absolute Black Granite Surround
- Wescott Mantel
- Aberdeen
- Brushed Nickel Canfield Lighting Package
- 15 Lite Door
The Aberdeen Home Plan Nursery
The Aberdeen Home Plan Great Room
The Aberdeen Home Plan Dining Area
The Aberdeen Home Plan Primary Suite
The Aberdeen Home Plan Primary Suite
The Aberdeen Home Plan Great Room
The Aberdeen Home Plan Great Room
- Explore More:
- Agreeable Grey SW7029 Paint
- Great Room
- Furnished Models
- Aberdeen
The Aberdeen Home Plan Great Room
The Aberdeen Home Plan Great Room
The Aberdeen Home Plan Nursery
The Granville Home Plan
The Granville Home Plan Foyer
The Granville Home Plan Foyer
The Granville Home Plan Formal Dining Room
The Granville Home Plan Foyer
The Granville Home Plan Foyer
The Granville Home Plan Dining Area
The Granville Home Plan Dining Area
- Explore More:
- Agreeable Grey SW7029 Paint
- Granville
- 6501195 Pull
- Iceburg Quartz
- Faux Wood Blinds
- Furnished Models
- White Shaker Cabinets
- White Cabinets
- Shaker FP Cabinets
- Dining Area
- LAZIO PLUS 00577 DELFINO LVP
- 3X12 AR96 Venice Statue Subway Tiles
- 24 Natural Grey
- Arilda Brushed Nickel 6537001-962 Pendant
The Granville Home Plan Dining Area
The Granville Home Plan Great Room
The Granville Home Plan Great Room
The Granville Home Plan Great Room
The Granville Home Plan Great Room
The Granville Home Plan Great Room
The Granville Home Plan Carolina Room
The Granville Home Plan Carolina Room
The Granville Home Plan Carolina Room
The Granville Home Plan Carolina Room
The Granville Home Plan Primary Suite
The Granville Home Plan Primary Suite
The Granville Home Plan Primary Suite
The Granville Home Plan Primary Suite
The Granville Home Plan Primary Suite
The Granville Home Plan Mud Room
The Granville Home Plan Loft
The Granville Home Plan Loft
The Granville Home Plan
The Granville Home Plan
The Granville Home Plan Bedroom
The Granville Home Plan Bedroom
The Granville Home Plan Bedroom
The Granville Home Plan Bedroom
The Granville Home Plan Bedroom
The Granville Home Plan Bedroom
The Granville Home Plan Bedroom
The Granville Home Plan Bedroom
The Granville Home Plan Bedroom
The Granville Home Plan Bedroom
The Granville Home Plan Bedroom
The Granville Home Plan Bedroom
The Granville Home Plan Bedroom
The Roanoke Home Plan Walk-in Closet
The Roanoke Home Plan Foyer
The Roanoke Home Plan Foyer
- Explore More:
- Roanoke
- Picture Frame Wainscot
- Coffered Ceiling
- Rocky River SW6215 Paint
- Faux Wood Blinds
- BP795128143 Pull
- Shaker II Cabinets
- Furnished Models
- Brushed Nickel Elmwood Lighting Package
- White Cabinets
- IMPRESSIONS WHITE OAK (05048 WILDERNESS)
- Level 3 Trim Package
- Foyer
- 5 Panel Doors
- Argyle Blend Gray Mosaic DA23 12 x 12
The Roanoke Home Plan Formal Dining Room
The Roanoke Home Plan Formal Dining Room
The Roanoke Home Plan Formal Dining Room
The Roanoke Home Plan Great Room
- Explore More:
- Agreeable Grey SW7029 Paint
- Roanoke
- Great Room
- BP795128143 Pull
- Furnished Models
- Brushed Nickel Elmwood Lighting Package
- Wescott Mantel
- IMPRESSIONS WHITE OAK (05048 WILDERNESS)
- Minuet Quartz
- Brushed Steel 3VNMR56BSD-V1 Ceiling Fan
- 15 Lite Door
- Level 4 Stair Rails
- Built-in Shelves
- Urbane Bronze Cabinets
- Chrome MOEN Align 5923EWC Kitchen Faucet
- Chef Zero-Edge Stainless Steel Undermount Kitchen Sink
- Arctic Gray Marble Surround
- Elmore Chrome P1445CH Pendant
- Oak Treads with White Risers
The Roanoke Home Plan Dining Area
The Roanoke Home Plan Dining Area
The Roanoke Home Plan Dining Area
- Explore More:
- Gourmet Kitchen
- Roanoke
- BP795128143 Pull
- Furnished Models
- Brushed Nickel Elmwood Lighting Package
- White Shaker Cabinets
- White Cabinets
- IMPRESSIONS WHITE OAK (05048 WILDERNESS)
- Level 3 Trim Package
- 44 Bright White Grout
- Minuet Quartz
- Dining Area
- Argyle Blend Gray Mosaic DA23 12 x 12
- SS Electric Gourmet Package
The Roanoke Home Plan Dining Area
- Explore More:
- Agreeable Grey SW7029 Paint
- Roanoke
- BP795128143 Pull
- Furnished Models
- Brushed Nickel Elmwood Lighting Package
- White Cabinets
- Wescott Mantel
- IMPRESSIONS WHITE OAK (05048 WILDERNESS)
- Level 3 Trim Package
- Minuet Quartz
- Brushed Steel 3VNMR56BSD-V1 Ceiling Fan
- Dining Area
- Level 4 Stair Rails
- Built-in Shelves
- Urbane Bronze Cabinets
- Argyle Blend Gray Mosaic DA23 12 x 12
- Chrome MOEN Align 5923EWC Kitchen Faucet
- Arctic Gray Marble Surround
- Elmore Chrome P1445CH Pendant
The Roanoke Home Plan Dining Area
- Explore More:
- Agreeable Grey SW7029 Paint
- Roanoke
- BP795128143 Pull
- Furnished Models
- Brushed Nickel Elmwood Lighting Package
- White Cabinets
- Level 3 Trim Package
- Dining Area
- Level 4 Stair Rails
- Argyle Blend Gray Mosaic DA23 12 x 12
- Elmore Chrome P1445CH Pendant
- Oak Treads with White Risers
- SS Electric Gourmet Package
The Roanoke Home Plan Great Room
- Explore More:
- Agreeable Grey SW7029 Paint
- Roanoke
- Great Room
- Faux Wood Blinds
- BP795128143 Pull
- Furnished Models
- Wescott Mantel
- IMPRESSIONS WHITE OAK (05048 WILDERNESS)
- Level 3 Trim Package
- Minuet Quartz
- Brushed Steel 3VNMR56BSD-V1 Ceiling Fan
- Built-in Shelves
- Urbane Bronze Cabinets
- Arctic Gray Marble Surround
The Roanoke Home Plan Great Room
- Explore More:
- Agreeable Grey SW7029 Paint
- Roanoke
- Great Room
- Faux Wood Blinds
- BP795128143 Pull
- Furnished Models
- Wescott Mantel
- IMPRESSIONS WHITE OAK (05048 WILDERNESS)
- Level 3 Trim Package
- Minuet Quartz
- Brushed Steel 3VNMR56BSD-V1 Ceiling Fan
- Built-in Shelves
- Urbane Bronze Cabinets
- Arctic Gray Marble Surround
The Roanoke Home Plan Great Room
- Explore More:
- Roanoke
- Great Room
- BP795128143 Pull
- Furnished Models
- Brushed Nickel Elmwood Lighting Package
- White Cabinets
- IMPRESSIONS WHITE OAK (05048 WILDERNESS)
- Level 3 Trim Package
- Minuet Quartz
- Brushed Steel 3VNMR56BSD-V1 Ceiling Fan
- Level 4 Stair Rails
- 5 Panel Doors
- Argyle Blend Gray Mosaic DA23 12 x 12
- Elmore Chrome P1445CH Pendant
- Oak Treads with White Risers
- SS Electric Gourmet Package
The Roanoke Home Plan Great Room
- Explore More:
- Agreeable Grey SW7029 Paint
- Roanoke
- Great Room
- BP795128143 Pull
- Furnished Models
- Wescott Mantel
- IMPRESSIONS WHITE OAK (05048 WILDERNESS)
- Minuet Quartz
- Brushed Steel 3VNMR56BSD-V1 Ceiling Fan
- Level 4 Stair Rails
- Built-in Shelves
- Urbane Bronze Cabinets
- Argyle Blend Gray Mosaic DA23 12 x 12
- Arctic Gray Marble Surround
- Elmore Chrome P1445CH Pendant
- Oak Treads with White Risers
The Roanoke Home Plan Great Room
The Roanoke Home Plan Bedroom
The Roanoke Home Plan Bedroom
The Roanoke Home Plan Bedroom
The Roanoke Home Plan Bedroom
- Explore More:
- Roanoke
- Bedroom
- Furnished Models
The Roanoke Home Plan Built-in Drop Zone
The Roanoke Home Plan Laundry Room
The Roanoke Home Plan Bedroom
The Roanoke Home Plan Bedroom
The Roanoke Home Plan Bedroom
The Roanoke Home Plan Bedroom
The Roanoke Home Plan Bedroom
The Roanoke Home Plan Bedroom
The Roanoke Home Plan Bedroom
The Roanoke Home Plan Bedroom
The Roanoke Home Plan Bedroom
The Roanoke Home Plan Loft
The Roanoke Home Plan Loft
The Roanoke Home Plan Loft
The Roanoke Home Plan Primary Suite
The Roanoke Home Plan Primary Suite
The Roanoke Home Plan Primary Suite
The Roanoke Home Plan Primary Suite
The Roanoke Home Plan Great Room
The Roanoke Home Plan Great Room
The Roanoke Home Plan Great Room
The Roanoke Home Plan Great Room
- Explore More:
- Roanoke
- Great Room
- Furnished Models
- Built-in Shelves
- Urbane Bronze Cabinets
The Roanoke Home Plan
The Roanoke Home Plan Bedroom
- Explore More:
- Roanoke
- Bedroom
- Faux Wood Blinds
- Furnished Models
The Roanoke Home Plan Built-in Drop Zone
The Roanoke Home Plan
- Explore More:
- Roanoke
- Furnished Models
- Level 4 Stair Rails
The Roanoke Home Plan Primary Suite
- Explore More:
- Roanoke
- Furnished Models
- Primary Suite
The Roanoke Home Plan Primary Suite
The Page Home Plan Great Room
The Page Home Plan Study
The Page Home Plan Great Room
The Page Home Plan Great Room
The Page Home Plan Foyer
- Explore More:
- Page
- Furnished Models
- Foyer
- level 3 Stair Rails
The Page Home Plan Great Room
The Page Home Plan Foyer
The Page Home Plan Great Room
The Page Home Plan Great Room
The Page Home Plan Foyer
The Page Home Plan Study
The Page Home Plan Foyer
The Page Home Plan Study
The Page Home Plan Study
The Page Home Plan Foyer
The Page Home Plan Great Room
The Page Home Plan Great Room
The Page Home Plan Great Room
The Page Home Plan Dining Area
- Explore More:
- Agreeable Grey SW7029 Paint
- Gourmet Kitchen
- Shaker II Cabinets
- Pegasus Blue Granite
- Page
- Craftsman Level 4 Trim
- Furnished Models
- Brushed Nickel Elmwood Lighting Package
- Kohler Short Apron Single Bowl White Kitchen Sink
- Dining Area
- Arilda Brushed Nickel 6537001-962 Pendant
- 5 Panel Doors
- Platinum Grey Cabinets
- RESOLUTE 7" PLUS 07040 WIRE WALNUT
The Page Home Plan Dining Area
The Page Home Plan Mud Room
The Page Home Plan Laundry Room
The Page Home Plan Primary Suite
The Page Home Plan Primary Suite
The Page Home Plan Primary Suite
The Page Home Plan Primary Suite
The Page Home Plan Walk-in Closet
The Page Home Plan Loft
The Page Home Plan Loft
The Page Home Plan Loft
- Explore More:
- Loft
- Page
- Craftsman Level 4 Trim
- Furnished Models
- HARMONY RIDGE 00530 ECRU
The Page Home Plan Loft
The Page Home Plan Bedroom
The Page Home Plan Bedroom
The Page Home Plan Bedroom
The Page Home Plan Bedroom
The Page Home Plan Bedroom
The Page Home Plan Bedroom
The Granville Home Plan Loft
The Granville Home Plan Formal Dining Room
The Granville Home Plan Great Room
The Granville Home Plan Great Room
The Granville Home Plan Great Room
- Explore More:
- Granville
- Gourmet Kitchen
- Passive Grey SW7064 Paint
- Breakfast Area
- Great Room
- Gas Cooktop
- Brushed Steel 5HV52BSD Ceiling Fan
- Luna Pearl Granite
- 3x6 x114 Desert Gray Glossy Subway Tile
- Level 1 Stair Rails
- Brushed Nickel Canfield Lighting Package
- RESOLUTE 5" PLUS 05039 DISTINCT PINE
- Norwood Brushed Nickel 6139801-962
- Chimney Hood
- Clear Glass Door Cabinets
The Granville Home Plan Breakfast Area
The Granville Home Plan Carolina Room
The Granville Home Plan Primary Suite
The Granville Home Plan Primary Suite
The Granville Home Plan Loft
The Liberty Home Plan Formal Dining Room
The Aberdeen Home Plan Great Room
The Aberdeen Home Plan Great Room
The Aberdeen Home Plan Great Room
The Pamlico Home Plan Flex Room
The Pamlico Home Plan Great Room
- Explore More:
- Caledonia Granite
- Brantford Faucet
- Great Room
- Wescott Mantle
- Furnished Models
- Brushed Steel 5HV52BSD Ceiling Fan
- White Shaker Cabinets
- White Cabinets
- Absolute Black Granite Surround
- 44 Bright White Grout
- Classic Linear Subway Tile Pattern
- Virtual Staging
- Pamlico
- PRIDE PLUS ACCENT SPC 07068 RYMAN
- Brushed Nickel Seville Lighting Package
- Belton Brushed Nickel 6114501-962 Pendant
- Sliding Door
- 3x6 0190 Arctic White Glossy Subway Tile
The Pamlico Home Plan Primary Suite
The Clayton Home Plan Breakfast Area
- Explore More:
- Caledonia Granite
- Agreeable Grey SW7029 Paint
- Santa Fe Door
- 6501195 Pull
- Brantford Faucet
- Furnished Models
- Brushed Steel 5HV52BSD Ceiling Fan
- Shaker FP Cabinets
- Level 1 Stair Rails
- Absolute Black Granite Surround
- Brushed Nickel Canfield Lighting Package
- Kitchen Island
- Arilda Brushed Nickel 6537001-962 Pendant
- Virtual Staging
- Level 3 Wainscot
- Clayton
- Dovetail Cabinets
- Dovetail Shaker Cabinets
The Dogwood Home Plan Great Room
- Explore More:
- Caledonia Granite
- Agreeable Grey SW7029 Paint
- 6501195 Pull
- Brantford Faucet
- Great Room
- Furnished Models
- Brushed Steel 5HV52BSD Ceiling Fan
- White Shaker Cabinets
- RESOLUTE 5" PLUS 05047 LOFT PINE
- Herringbone Subway Tile Pattern
- White Cabinets
- Shaker FP Cabinets
- 44 Bright White Grout
- Brushed Nickel Canfield Lighting Package
- Dogwood
- Virtual Staging
- Sliding Door
- 3x6 0190 Arctic White Glossy Subway Tile
The Dogwood Home Plan Dining Area
- Explore More:
- Caledonia Granite
- Agreeable Grey SW7029 Paint
- Santa Fe Door
- Brantford Faucet
- Furnished Models
- Brushed Steel 5HV52BSD Ceiling Fan
- White Shaker Cabinets
- White Cabinets
- Shaker FP Cabinets
- Dining Area
- Brushed Nickel Canfield Lighting Package
- RESOLUTE 5" PLUS 05039 DISTINCT PINE
- Dogwood
- Virtual Staging
The Fontana Home Plan Dining Area
- Explore More:
- Wescott Mantle
- Furnished Models
- Base Trim Package
- Luna Pearl Granite
- Absolute Black Granite Surround
- Dining Area
- Brushed Nickel Canfield Lighting Package
- 15 Lite Door
- Arilda Brushed Nickel 6537001-962 Pendant
- Virtual Staging
- Fontana
- City Loft SW7631 Paint
- RESOLUTE 7" PLUS 01005 CUT PINE
The Fontana Home Plan Loft
The Garland Home Plan Great Room
The Bayoak Home Plan Great Room
- Explore More:
- Agreeable Grey SW7029 Paint
- Great Room
- Wescott Mantle
- Furnished Models
- Brushed Steel 5HV52BSD Ceiling Fan
- White Shaker Cabinets
- Base Trim Package
- White Cabinets
- Absolute Black Granite Surround
- 44 Bright White Grout
- Brushed Nickel Canfield Lighting Package
- Virtual Staging
- Sliding Door
- RESOLUTE 7" PLUS 01005 CUT PINE
- Bayoak
- 3x6 0190 Arctic White Glossy Subway Tile
The Drayton Home Plan Great Room
- Explore More:
- Drayton
- Santa Fe Door
- Passive Grey SW7064 Paint
- Great Room
- Furnished Models
- Brushed Steel 5HV52BSD Ceiling Fan
- White Shaker Cabinets
- Base Trim Package
- Luna Pearl Granite
- 3x6 x114 Desert Gray Glossy Subway Tile
- White Cabinets
- Shaker FP Cabinets
- Brushed Nickel Canfield Lighting Package
- Classic Linear Subway Tile Pattern
- RESOLUTE 5" PLUS 05039 DISTINCT PINE
- Virtual Staging
- Canfield Brushed Nickel 6128801-962 Pendant
The Springfield Home Plan Great Room
- Explore More:
- Caledonia Granite
- Agreeable Grey SW7029 Paint
- Brantford Faucet
- Great Room
- Wescott Mantle
- Furnished Models
- Brushed Steel 5HV52BSD Ceiling Fan
- White Shaker Cabinets
- Base Trim Package
- White Cabinets
- Shaker FP Cabinets
- Absolute Black Granite Surround
- Brushed Nickel Canfield Lighting Package
- Classic Linear Subway Tile Pattern
- 15 Lite Door
- RESOLUTE 5" PLUS 05039 DISTINCT PINE
- Virtual Staging
- 3x6 0190 Arctic White Glossy Subway Tile
- Canfield Brushed Nickel 6128801-962 Pendant
- Springfield
The Bladen Home Plan Formal Dining Room
The Bladen Home Plan Great Room
The Bladen Home Plan Loft
The Magnolia Home Plan Foyer
The Magnolia Home Plan Flex Room
The Magnolia Home Plan Formal Dining Room
The Bailey Home Plan Great Room
The Meadowbrook Home Plan Loft
The Meadowbrook Home Plan Great Room
- Explore More:
- Agreeable Grey SW7029 Paint
- 4 over 1 Window
- Brantford Faucet
- Great Room
- Wescott Mantle
- Furnished Models
- Meadowbrook
- Brushed Steel 5HV52BSD Ceiling Fan
- Absolute Black Granite Surround
- Brushed Nickel Canfield Lighting Package
- 15 Lite Door
- Virtual Staging
- Belton Brushed Nickel 6114501-962 Pendant
- RESOLUTE 7" PLUS 01005 CUT PINE
- 3x6 0190 Arctic White Glossy Subway Tile
The Clairmont Home Plan Great Room
- Explore More:
- Azul Platino Granite
- Gourmet Kitchen
- Align 5923 faucet
- Great Room
- 6 over 6 Window
- Cathedral Ceiling
- Wescott Mantle
- Furnished Models
- RESOLUTE 5" PLUS 05047 LOFT PINE
- 3x6 x114 Desert Gray Glossy Subway Tile
- Absolute Black Granite Surround
- Classic Linear Subway Tile Pattern
- Brushed Nickel Norwood Lighting Package
- SS Electric Gourmet Package
- Virtual Staging
- Clairmont
The Rivermist Home Plan Great Room
- Explore More:
- Rivermist
- Passive Grey SW7064 Paint
- Brantford Faucet
- Great Room
- Wescott Mantle
- Furnished Models
- Brushed Steel 5HV52BSD Ceiling Fan
- Base Trim Package
- Luna Pearl Granite
- White Cabinets
- Absolute Black Granite Surround
- Norwood Brushed Nickel 6139801-962
- Virtual Staging
- RESOLUTE 7" PLUS 01005 CUT PINE
The Clarion Home Plan Dining Area
The Clarion Home Plan Foyer
The Clarion Home Plan Great Room
- Explore More:
- Agreeable Grey SW7029 Paint
- Santa Fe Door
- Great Room
- Wescott Mantle
- Furnished Models
- Brushed Steel 5HV52BSD Ceiling Fan
- White Cabinets
- Absolute Black Granite Surround
- 15 Lite Door
- RESOLUTE 7" PLUS 07040 WIRE WALNUT
- Norwood Brushed Nickel 6139801-962
- Brushed Nickel Seville Lighting Package
- 3x6 0190 Arctic White Glossy Subway Tile
- Clarion
- Level 2 Trim Package
The Clarion Home Plan Great Room
The Clarion Home Plan Great Room
The Clarion Home Plan Great Room
The Clarion Home Plan Great Room
- Explore More:
- Agreeable Grey SW7029 Paint
- 6501195 Pull
- Great Room
- Wescott Mantle
- Furnished Models
- Brushed Steel 5HV52BSD Ceiling Fan
- White Cabinets
- Stainless MOEN Brantford 7185 Kitchen Faucet
- Absolute Black Granite Surround
- 15 Lite Door
- RESOLUTE 7" PLUS 07040 WIRE WALNUT
- Norwood Brushed Nickel 6139801-962
- Brushed Nickel Seville Lighting Package
- 3x6 0190 Arctic White Glossy Subway Tile
- Clarion
- Level 2 Trim Package
The Clarion Home Plan Dining Area
- Explore More:
- Caledonia Granite
- Agreeable Grey SW7029 Paint
- 4 over 1 Window
- 6501195 Pull
- Furnished Models
- White Shaker Cabinets
- White Cabinets
- Shaker FP Cabinets
- 44 Bright White Grout
- Dining Area
- 15 Lite Door
- Kitchen Island
- SS Electric Package
- RESOLUTE 7" PLUS 07040 WIRE WALNUT
- Brushed Nickel Seville Lighting Package
- 3x6 0190 Arctic White Glossy Subway Tile
- Clarion
- Level 2 Trim Package
The Benton Home Plan Staircase
The Benton Home Plan Foyer
The Benton Home Plan Foyer
The Benton Home Plan Foyer
The Benton Home Plan Formal Dining Room
- Explore More:
- Agreeable Grey SW7029 Paint
- Azul Platino Granite
- Gourmet Kitchen
- Anew Grey SW7030 Paint
- 6501195 Pull
- Picture Frame Wainscot
- Coffered Ceiling
- Sussex FP Cabinets
- Coastal Cape Charles Hardwood Flooring
- Benton
- Furnished Models
- Formal Dining Room
- 3x6 x114 Desert Gray Glossy Subway Tile
- White Cabinets
- Classic Linear Subway Tile Pattern
- SS Gas Gourmet Package
- White Sussex Cabinets
The Benton Home Plan Formal Dining Room
The Benton Home Plan Formal Dining Room
The Benton Home Plan Formal Dining Room
The Benton Home Plan Great Room
The Benton Home Plan Great Room
The Benton Home Plan Great Room
The Benton Home Plan Great Room
The Benton Home Plan Great Room
The Benton Home Plan Great Room
The Benton Home Plan Guest Room
The Benton Home Plan Guest Room
The Benton Home Plan Guest Room
The Benton Home Plan Mud Room
The Benton Home Plan Primary Suite
The Benton Home Plan Primary Suite
The Benton Home Plan Primary Suite
The Benton Home Plan Primary Suite
The Benton Home Plan Primary Suite
The Benton Home Plan Bedroom
The Benton Home Plan Bedroom
The Benton Home Plan Bedroom
The Benton Home Plan Hallway
The Benton Home Plan Loft
The Benton Home Plan Loft
The Benton Home Plan Loft
The Benton Home Plan Bedroom
The Benton Home Plan Bedroom
- Explore More:
- Agreeable Grey SW7029 Paint
- Santa Fe Door
- Bedroom
- Benton
- Furnished Models
The Rivermist Home Plan Loft
The Rivermist Home Plan Loft
The Rivermist Home Plan Formal Dining Room
The Rivermist Home Plan Great Room
The Rivermist Home Plan Great Room
The Rivermist Home Plan Great Room
The Rivermist Home Plan Great Room
The Rivermist Home Plan Primary Suite
The Rivermist Home Plan Primary Suite
The Rivermist Home Plan Primary Suite
The Rivermist Home Plan Primary Suite
The Rivermist Home Plan Loft
The Rivermist Home Plan Loft
The Rivermist Home Plan Foyer
The Liberty Home Plan Bonus Room
The Liberty Home Plan Foyer
The Liberty Home Plan Formal Dining Room
The Liberty Home Plan Formal Dining Room
The Liberty Home Plan Formal Dining Room
The Liberty Home Plan Office
The Liberty Home Plan Office
The Liberty Home Plan Great Room
The Liberty Home Plan Great Room
The Liberty Home Plan Great Room
The Liberty Home Plan Great Room
The Liberty Home Plan Great Room
The Liberty Home Plan Great Room
The Liberty Home Plan Breakfast Area
The Liberty Home Plan Breakfast Area
The Liberty Home Plan Primary Suite
The Liberty Home Plan Primary Suite
The Liberty Home Plan Primary Suite
The Liberty Home Plan Primary Suite
The Liberty Home Plan Walk-in Closet
The Liberty Home Plan Walk-in Closet
The Liberty Home Plan Hallway
The Liberty Home Plan Laundry Room
The Liberty Home Plan Bedroom
The Liberty Home Plan Bedroom
The Liberty Home Plan Bedroom
The Liberty Home Plan Bedroom
- Explore More:
- Agreeable Grey SW7029 Paint
- Santa Fe Door
- Bedroom
- Furnished Models
- Liberty
The Liberty Home Plan Bonus Room
The Liberty Home Plan Bonus Room
- Explore More:
- Agreeable Grey SW7029 Paint
- Bonus Room
- Furnished Models
- Liberty
The Rivermist Home Plan Bedroom
The Rivermist Home Plan Foyer
The Rivermist Home Plan Formal Dining Room
The Rivermist Home Plan Formal Dining Room
The Rivermist Home Plan Great Room
The Rivermist Home Plan Great Room
The Rivermist Home Plan Great Room
- Explore More:
- Agreeable Grey SW7029 Paint
- Rivermist
- Great Room
- Wescott Mantle
- Furnished Models
- Brushed Nickel Elmwood Lighting Package
- Elmwood Brushed Nickel 6137301-962 Pendants
- White Cabinets
- Brushed Steel 3VNMR56BSD-V1 Ceiling Fan
- Arctic Gray Marble Surround
- Vaulted Ceilings
- ALL IN II 5 07011 Chocolate Hardwood
- Moody Blue SW6221 Paint
- Carrara Retro Quartz
The Rivermist Home Plan Great Room
- Explore More:
- Agreeable Grey SW7029 Paint
- Rivermist
- Great Room
- Faux Wood Blinds
- Furnished Models
- Brushed Nickel Elmwood Lighting Package
- Elmwood Brushed Nickel 6137301-962 Pendants
- White Cabinets
- Brushed Steel 3VNMR56BSD-V1 Ceiling Fan
- Arctic Gray Marble Surround
- 3x6 0190 Arctic White Glossy Subway Tile
- Vaulted Ceilings
- ALL IN II 5 07011 Chocolate Hardwood
- Moody Blue SW6221 Paint
- Carrara Retro Quartz
The Rivermist Home Plan Primary Suite
The Rivermist Home Plan Primary Suite
The Rivermist Home Plan Walk-in Closet
The Rivermist Home Plan Loft
The Rivermist Home Plan Loft
The Rivermist Home Plan Bedroom
The Rivermist Home Plan Bedroom
The Royal Oak Townhome Plan Bonus Room
The Royal Oak Townhome Plan Bonus Room
The Royal Oak Townhome Plan Bonus Room
The Royal Oak Townhome Plan Laundry Room
The Royal Oak Townhome Plan Laundry Room
The Royal Oak Townhome Plan Laundry Room
The Royal Oak Townhome Plan Great Room
The Royal Oak Townhome Plan Great Room
The Royal Oak Townhome Plan Great Room
The Royal Oak Townhome Plan Great Room
The Royal Oak Townhome Plan Great Room
The Royal Oak Townhome Plan Great Room
The Royal Oak Townhome Plan Great Room
The Royal Oak Townhome Plan Great Room
The Royal Oak Townhome Plan Dining Area





































































































































































































































































































































































































































































































































































































































































































































































































Questions? Contact our New Home Specialists!
send us a questionFayetteville, NC 28305
