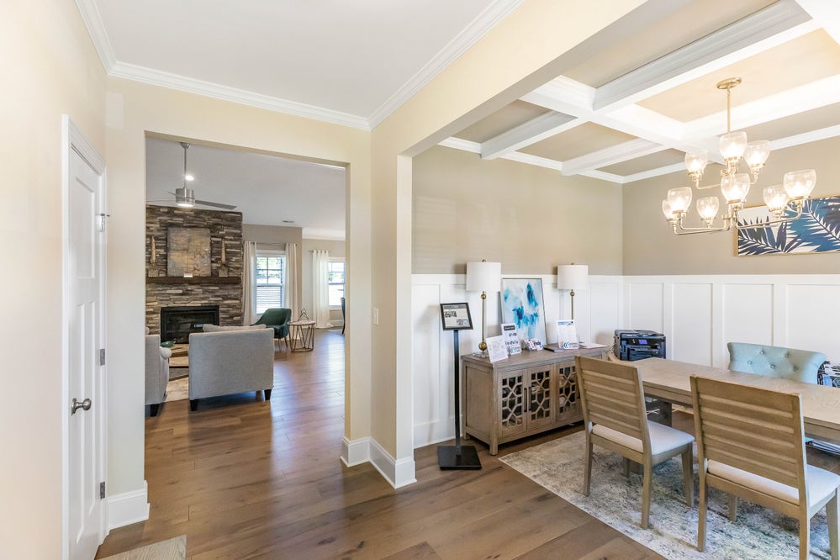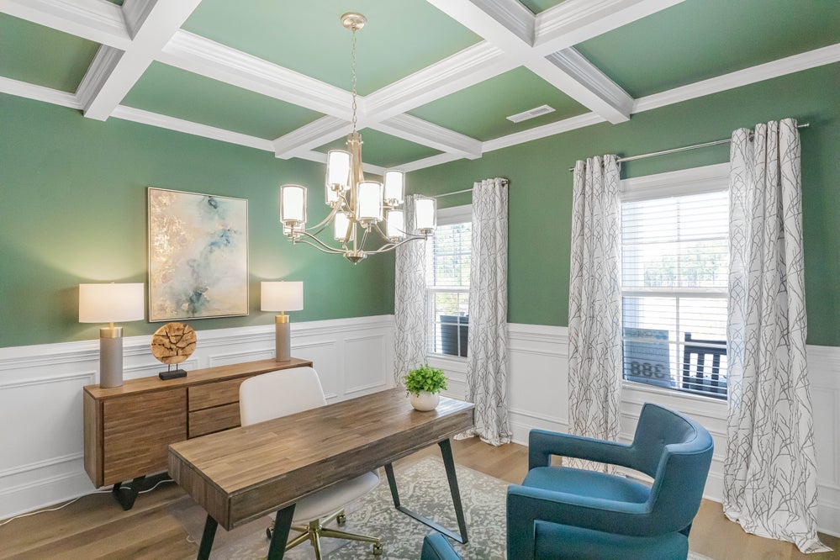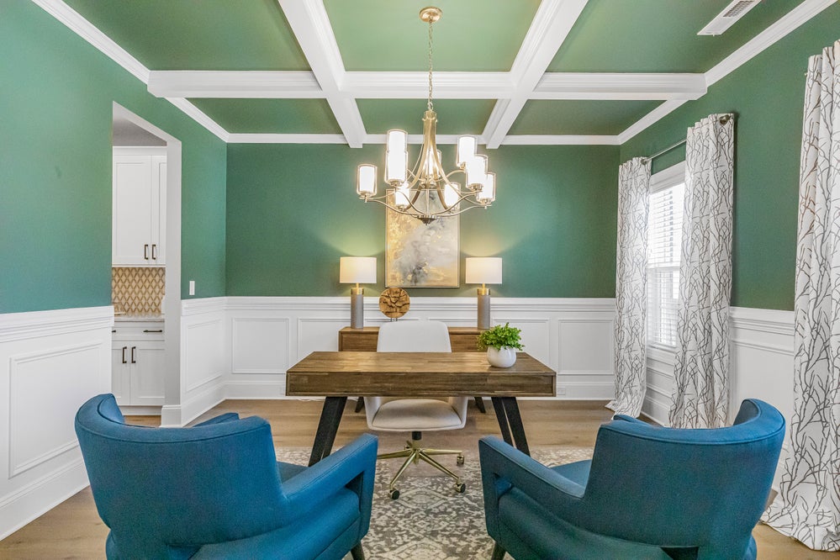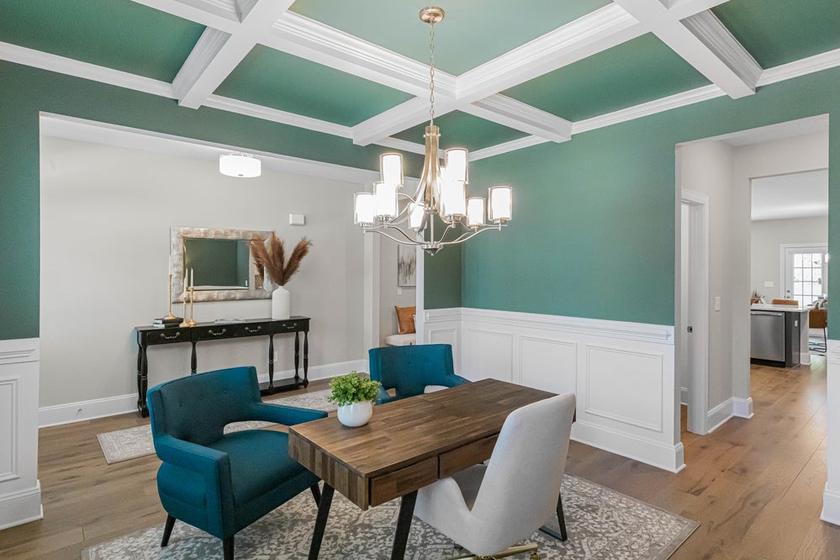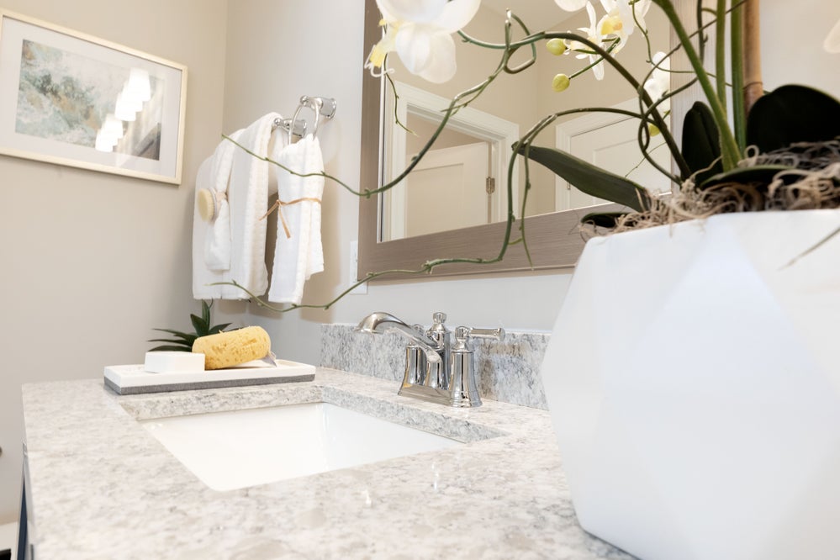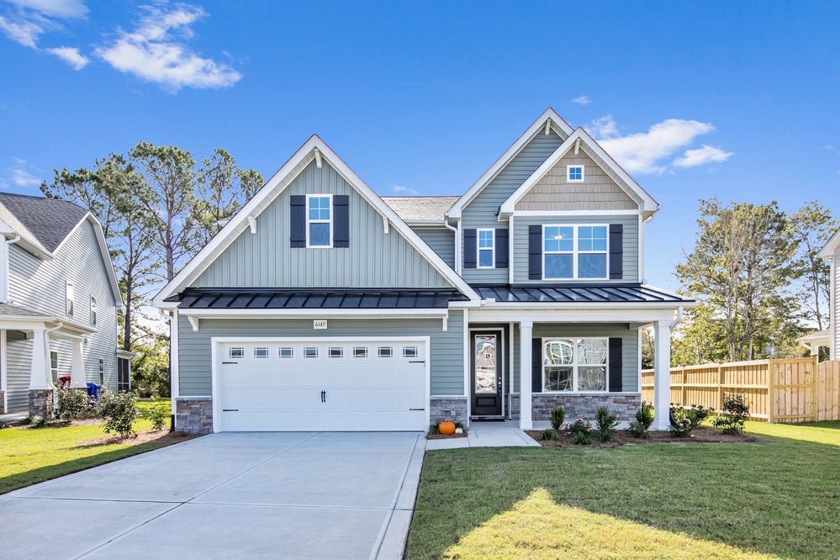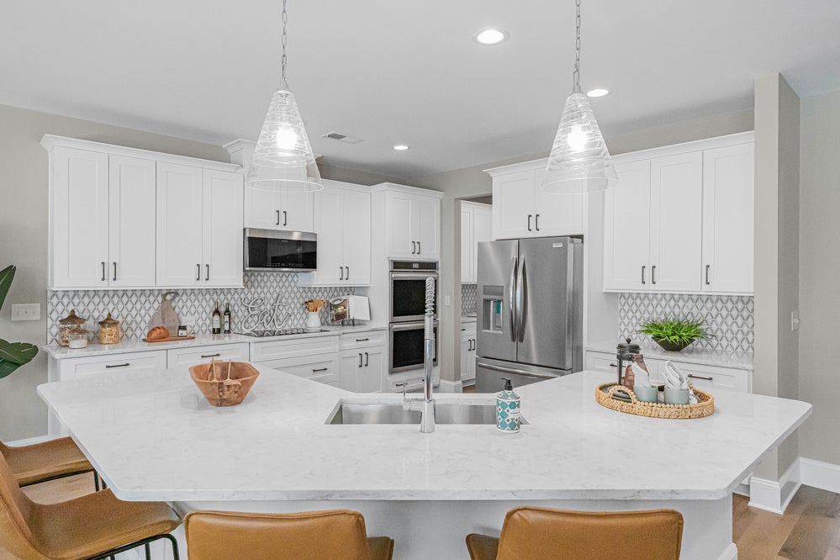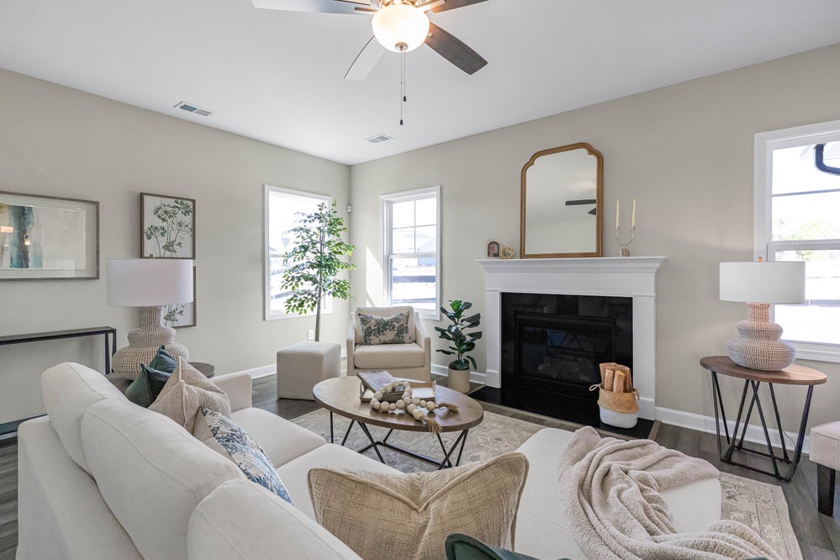Formal Dining Room Photos
The Meadowbrook Home Plan Formal Dining Room
The Meadowbrook Home Plan Formal Dining Room
The Meadowbrook Home Plan Formal Dining Room
The Carver Home Plan Foyer
- Explore More:
- Agreeable Grey SW7029 Paint
- Southern Ledge Mountain Stone
- Coffered Ceiling
- Furnished Models
- Formal Dining Room
- Carver
- Brushed Nickel Belton Lighting Package
- IMPRESSIONS WHITE OAK (05048 WILDERNESS)
- 3 panel Door
- Stone Fireplace Surround
- Dark Walnut MW2716 Stain
- Brushed Steel 3VNMR56BSD-V1 Ceiling Fan
- Foyer
- Board & Batten Wainscot
The Granville Home Plan Formal Dining Room
The Roanoke Home Plan Formal Dining Room
The Roanoke Home Plan Formal Dining Room
The Roanoke Home Plan Formal Dining Room
The Granville Home Plan Formal Dining Room
The Liberty Home Plan Formal Dining Room
The Bladen Home Plan Formal Dining Room
The Magnolia Home Plan Formal Dining Room
The Benton Home Plan Foyer
The Benton Home Plan Formal Dining Room
- Explore More:
- Agreeable Grey SW7029 Paint
- Azul Platino Granite
- Gourmet Kitchen
- Anew Grey SW7030 Paint
- 6501195 Pull
- Picture Frame Wainscot
- Coffered Ceiling
- Sussex FP Cabinets
- Coastal Cape Charles Hardwood Flooring
- Benton
- Furnished Models
- Formal Dining Room
- 3x6 x114 Desert Gray Glossy Subway Tile
- White Cabinets
- Classic Linear Subway Tile Pattern
- SS Gas Gourmet Package
- White Sussex Cabinets
The Benton Home Plan Formal Dining Room
The Benton Home Plan Formal Dining Room
The Benton Home Plan Formal Dining Room
The Rivermist Home Plan Formal Dining Room
The Liberty Home Plan Formal Dining Room
The Liberty Home Plan Formal Dining Room
The Liberty Home Plan Formal Dining Room
The Rivermist Home Plan Formal Dining Room
The Rivermist Home Plan Formal Dining Room
























































