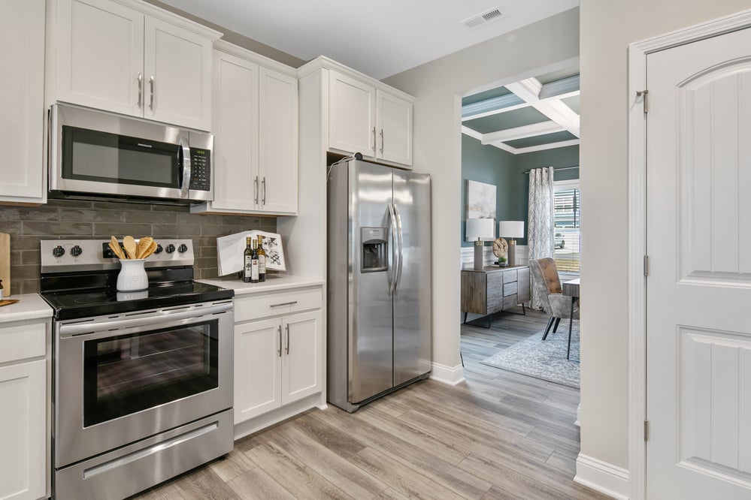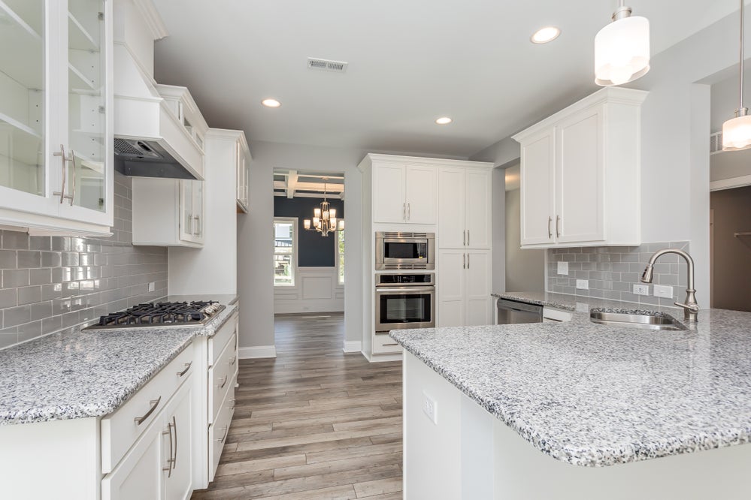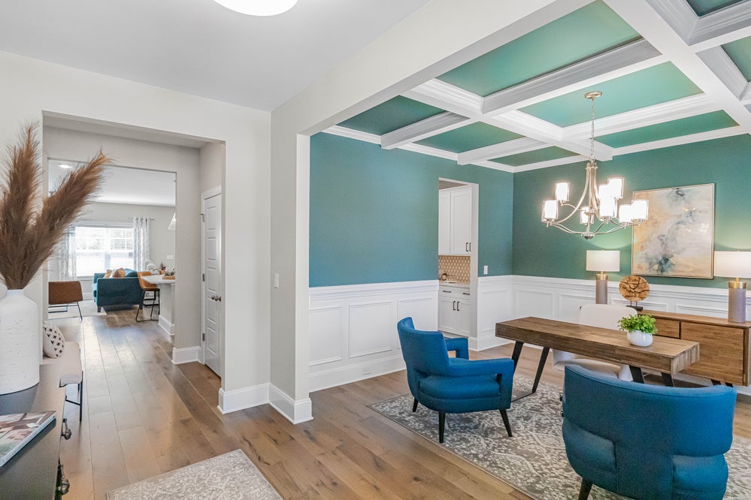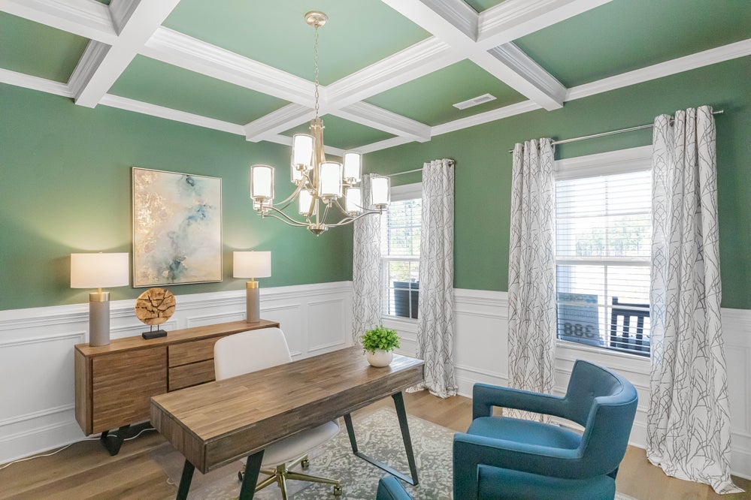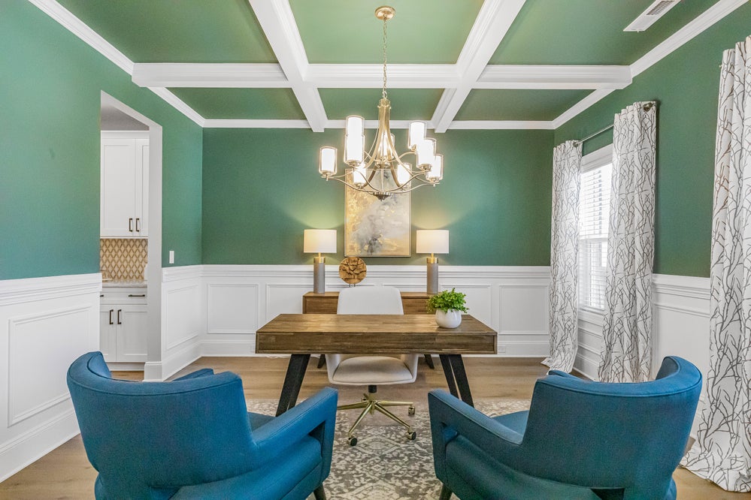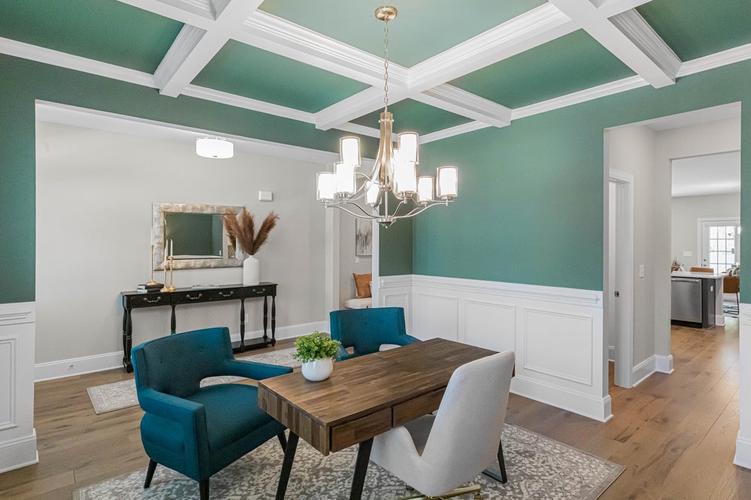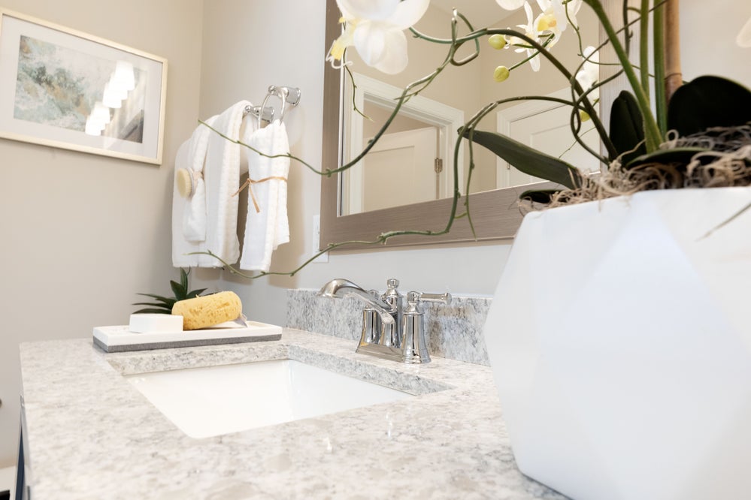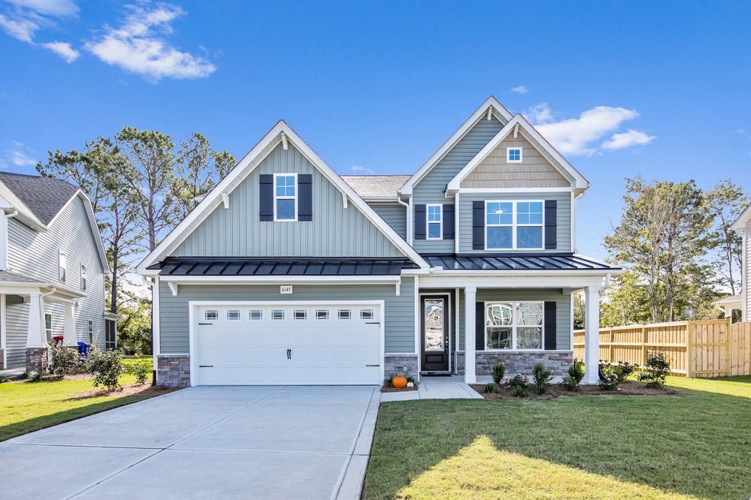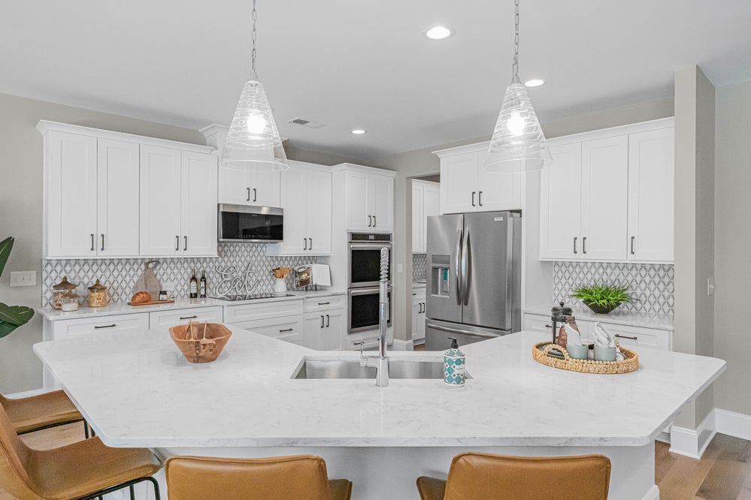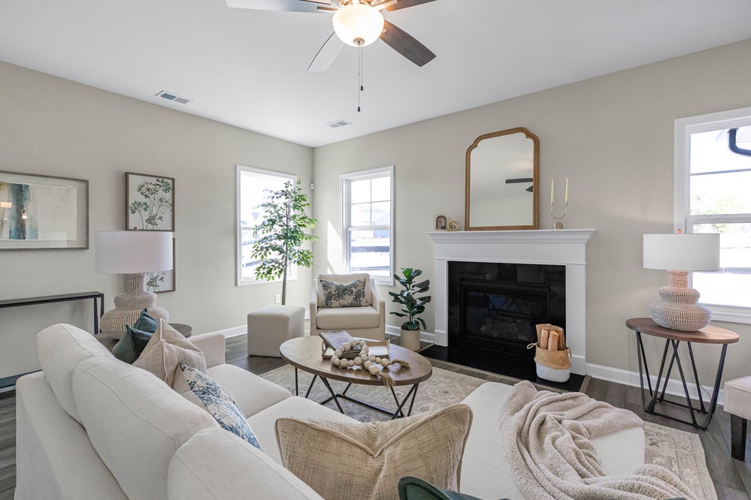Picture Frame Wainscot Photos
The Meadowbrook Home Plan Formal Dining Room
The Meadowbrook Home Plan Formal Dining Room
The Meadowbrook Home Plan Formal Dining Room
The Granville Home Plan Kitchen
- Explore More:
- Agreeable Grey SW7029 Paint
- Granville
- Kitchen
- Santa Fe Door
- 6501195 Pull
- Iceburg Quartz
- Picture Frame Wainscot
- Coffered Ceiling
- Rocky River SW6215 Paint
- Furnished Models
- White Shaker Cabinets
- White Cabinets
- Shaker FP Cabinets
- SS Electric Package
- LAZIO PLUS 00577 DELFINO LVP
- 3X12 AR96 Venice Statue Subway Tiles
- 24 Natural Grey
The Granville Home Plan Foyer
The Granville Home Plan Foyer
The Granville Home Plan Kitchen
- Explore More:
- Granville
- Gourmet Kitchen
- Kitchen
- Passive Grey SW7064 Paint
- Picture Frame Wainscot
- Gas Cooktop
- White Shaker Cabinets
- Luna Pearl Granite
- 3x6 x114 Desert Gray Glossy Subway Tile
- White Cabinets
- Shaker FP Cabinets
- Stainless MOEN Brantford 7185 Kitchen Faucet
- Double Bowl Stainless Steel Kitchen Sink
- 44 Bright White Grout
- Classic Linear Subway Tile Pattern
- RESOLUTE 5" PLUS 05039 DISTINCT PINE
- Norwood Brushed Nickel 6139801-962
- Chimney Hood
- Clear Glass Door Cabinets
The Granville Home Plan Formal Dining Room
The Benton Home Plan Kitchen
- Explore More:
- Agreeable Grey SW7029 Paint
- Azul Platino Granite
- Kitchen
- Santa Fe Door
- 6501195 Pull
- Picture Frame Wainscot
- Sussex FP Cabinets
- Coastal Cape Charles Hardwood Flooring
- Benton
- Furnished Models
- White Cabinets
- Stainless MOEN Brantford 7185 Kitchen Faucet
- Chef Zero-Edge Stainless Steel Undermount Kitchen Sink
- White Sussex Cabinets
The Benton Home Plan Kitchen
- Explore More:
- Agreeable Grey SW7029 Paint
- Azul Platino Granite
- Gourmet Kitchen
- Kitchen
- 6501195 Pull
- Picture Frame Wainscot
- Sussex FP Cabinets
- Coastal Cape Charles Hardwood Flooring
- Benton
- Furnished Models
- 89 Smoke Grey Grout
- 3x6 x114 Desert Gray Glossy Subway Tile
- White Cabinets
- Stainless MOEN Brantford 7185 Kitchen Faucet
- Classic Linear Subway Tile Pattern
- Chef Zero-Edge Stainless Steel Undermount Kitchen Sink
- SS Gas Gourmet Package
- Full Light Sidelight
- White Sussex Cabinets
The Rivermist Home Plan Kitchen
- Explore More:
- Kitchen
- Rivermist
- Passive Grey SW7064 Paint
- 6501195 Pull
- Picture Frame Wainscot
- City Scape SW7067 Paint
- Furnished Models
- 89 Smoke Grey Grout
- White Cabinets
- Double Bowl Stainless Steel Kitchen Sink
- SS Gas Package
- SS Gas Range FFGF3054TS
- Classic Linear Subway Tile Pattern
- Kitchen Island
- 3x6 0190 Arctic White Glossy Subway Tile
- Canfield Brushed Nickel 6128801-962 Pendant
- Classic FP Cabinets
The Roanoke Home Plan Foyer
- Explore More:
- Roanoke
- Picture Frame Wainscot
- Coffered Ceiling
- Rocky River SW6215 Paint
- Faux Wood Blinds
- BP795128143 Pull
- Shaker II Cabinets
- Furnished Models
- Brushed Nickel Elmwood Lighting Package
- White Cabinets
- IMPRESSIONS WHITE OAK (05048 WILDERNESS)
- Level 3 Trim Package
- Foyer
- 5 Panel Doors
- Argyle Blend Gray Mosaic DA23 12 x 12
The Roanoke Home Plan Formal Dining Room
The Roanoke Home Plan Formal Dining Room
The Roanoke Home Plan Formal Dining Room
The Granville Home Plan Formal Dining Room
The Liberty Home Plan Formal Dining Room
The Bladen Home Plan Formal Dining Room
The Benton Home Plan Foyer
The Benton Home Plan Foyer
The Benton Home Plan Foyer
The Benton Home Plan Formal Dining Room
- Explore More:
- Agreeable Grey SW7029 Paint
- Azul Platino Granite
- Gourmet Kitchen
- Anew Grey SW7030 Paint
- 6501195 Pull
- Picture Frame Wainscot
- Coffered Ceiling
- Sussex FP Cabinets
- Coastal Cape Charles Hardwood Flooring
- Benton
- Furnished Models
- Formal Dining Room
- 3x6 x114 Desert Gray Glossy Subway Tile
- White Cabinets
- Classic Linear Subway Tile Pattern
- SS Gas Gourmet Package
- White Sussex Cabinets
The Benton Home Plan Formal Dining Room
The Benton Home Plan Formal Dining Room
The Benton Home Plan Formal Dining Room
The Benton Home Plan Great Room
The Rivermist Home Plan Formal Dining Room
The Rivermist Home Plan Foyer
The Liberty Home Plan Foyer
The Liberty Home Plan Formal Dining Room
The Liberty Home Plan Formal Dining Room
The Liberty Home Plan Formal Dining Room
The Liberty Home Plan Office
The Liberty Home Plan Office
The Rivermist Home Plan Foyer
The Rivermist Home Plan Formal Dining Room
The Rivermist Home Plan Formal Dining Room
























































































