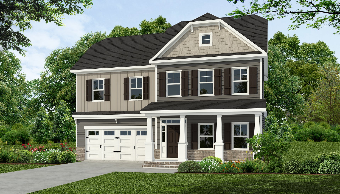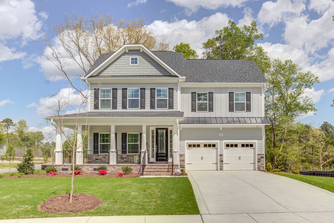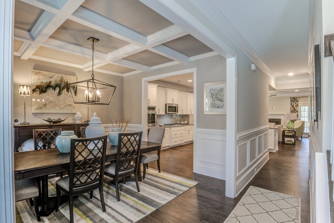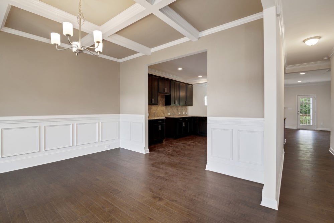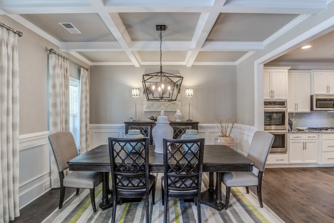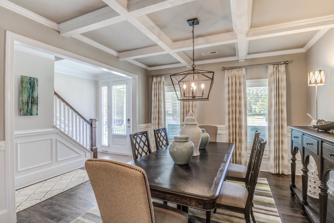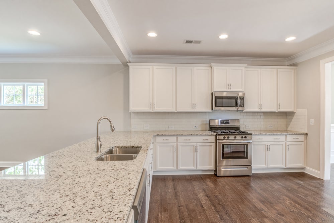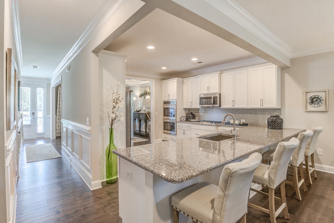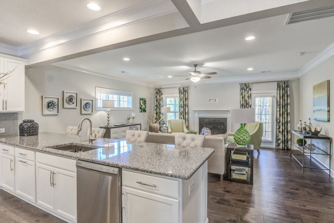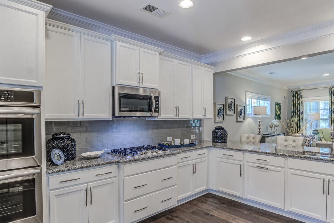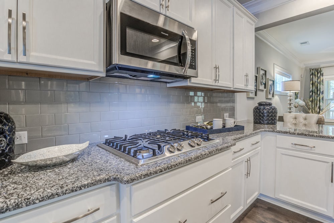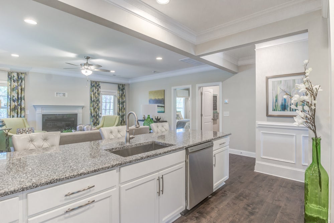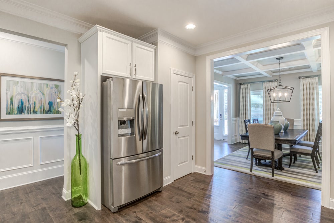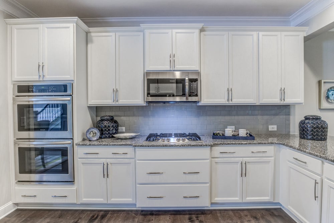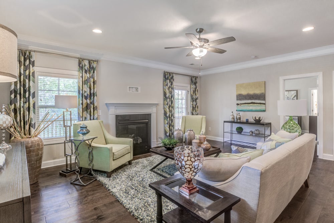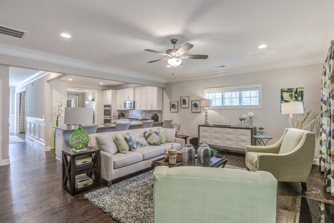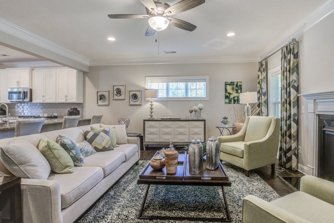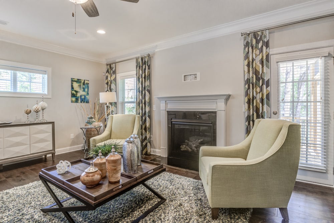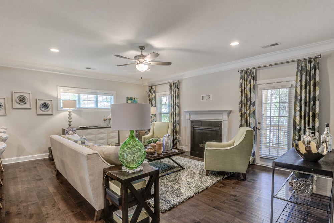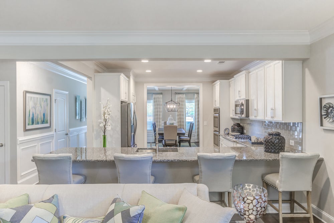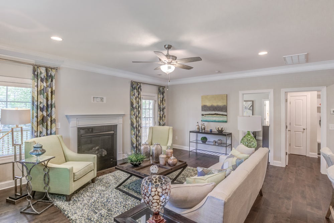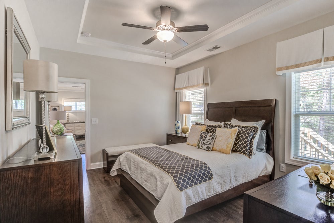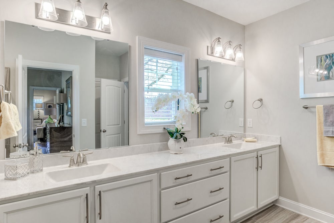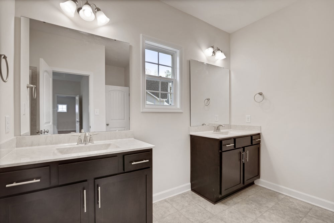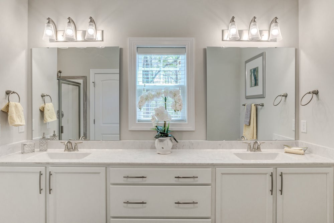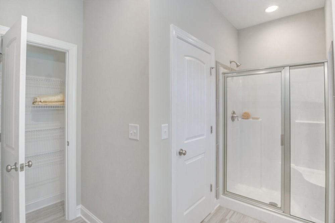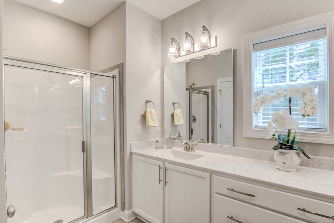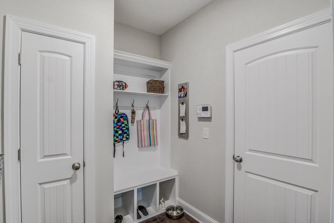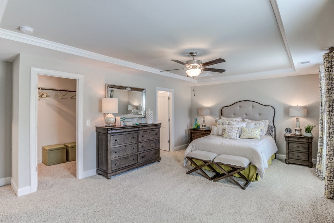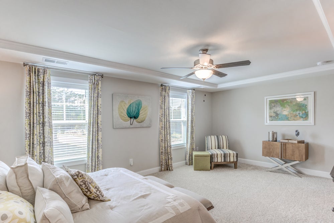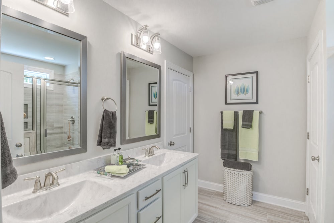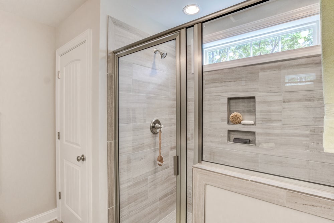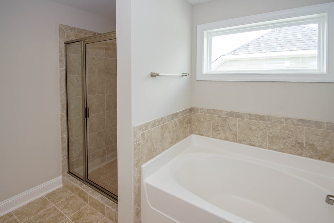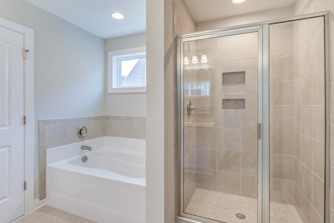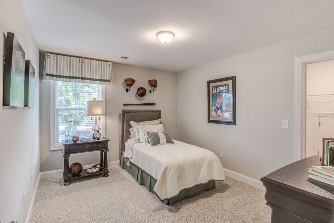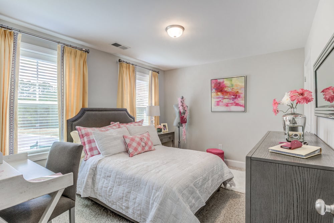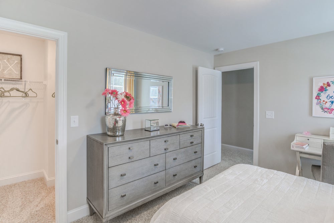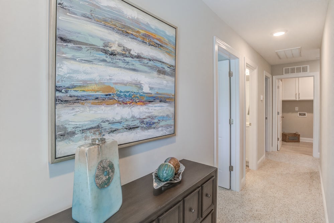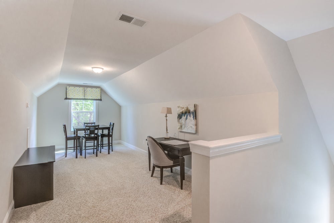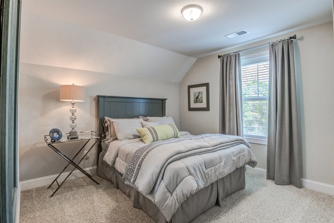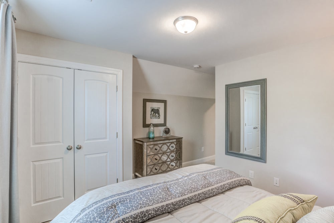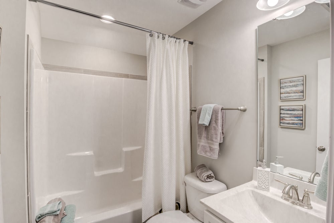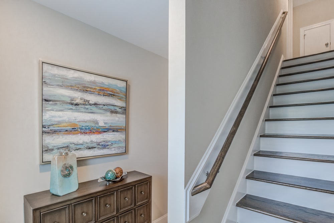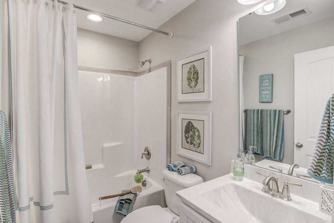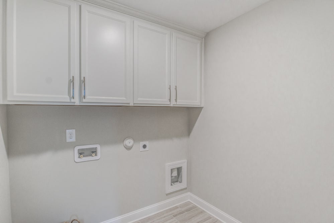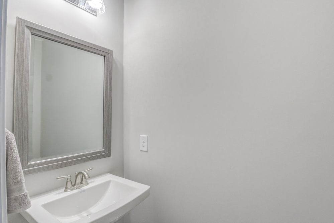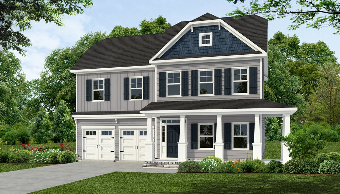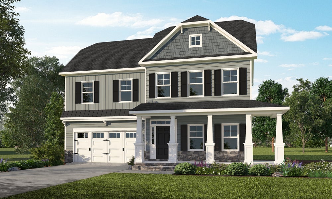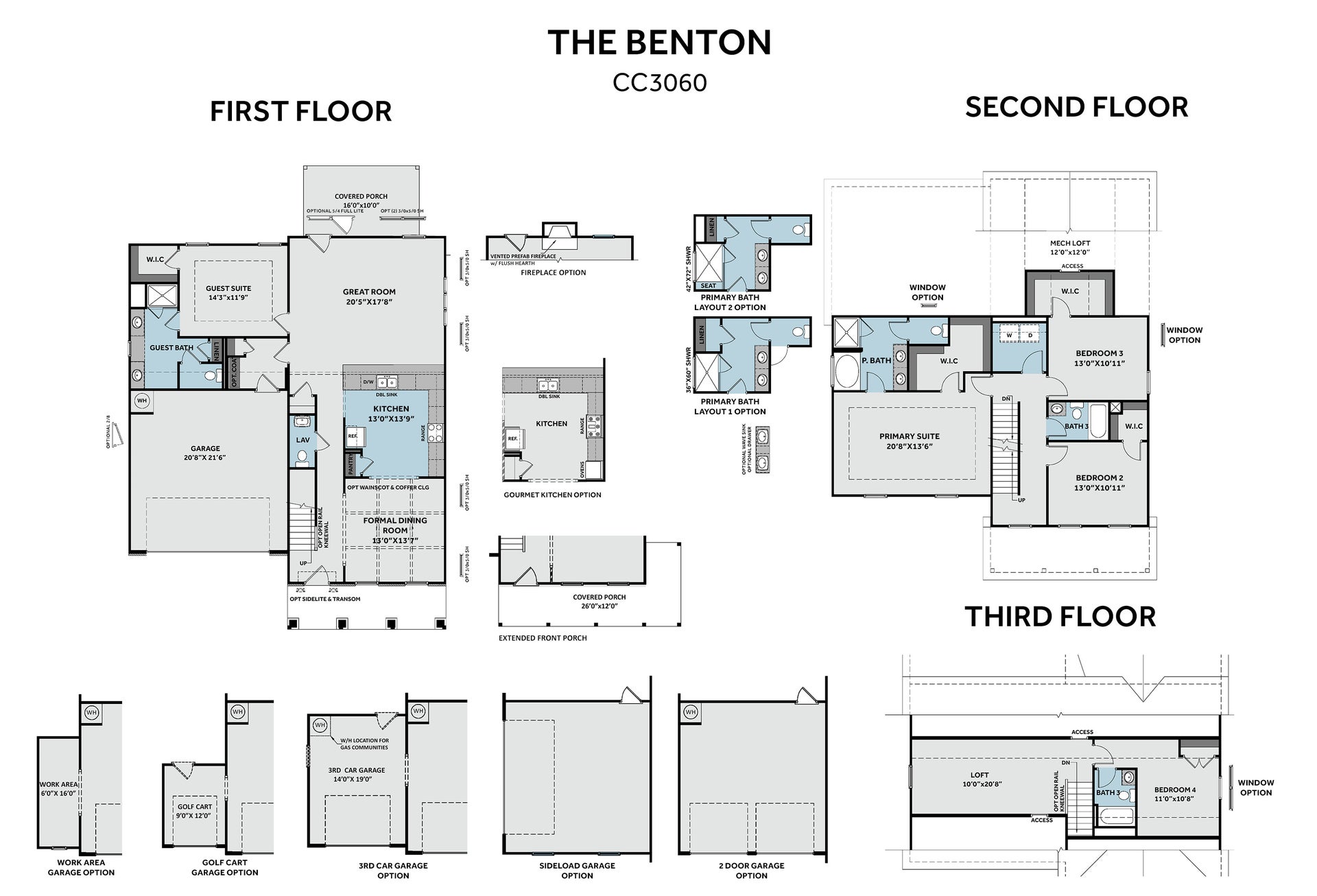The Benton Floorplan
2.5 Story Plan
- This home plan features a spacious guest suite on the first floor with a walk-in closet, dual sinks, walk-in shower, and private water closet
- Great room with gas log fireplace and access to optional covered porch or patio
- Kitchen with pantry and bartop seating; Gourmet appliance layout option
- Formal dining room with optional coffered ceiling and wainscoting detail
- Front porch with optional sidelights and transom on the front door. Extended front porch option.
- Second floor features a Primary Suite, spacious walk-in closet with 2 sections, dual sinks, private water closet, and 2 tub/shower layout options
- Standard option with garden tub and separate shower
- Option 1 with 36"x60" walk-in shower and linen closet
-Option 2 with 42"X72" walk-in shower and linen closet
- 2 additional bedrooms with walk-in closets and access to full bathroom with tub/shower combination
- Laundry room located on 2nd floor
- Third floor with bedroom, full bathroom, and kids loft or bonus area
- Garage options include a 2 or 3 car garage, garage work station, side load garage, or golf cart garage. Garage option availability is homesite and community dependent.
Questions? Contact our New Home Specialists!
Wilmington, NC 28409
Available Elevations.
Elevations: Explore our different home styles
Prices, plans, dimensions, features, specifications, materials, and availability of homes or communities are subject to change without notice or obligation. Illustrations are artists depictions only and may differ from completed improvements. All prices subject to change without notice. Please contact your sales associate before writing an offer.


Hear From Our Customers.
It was amazing. They were very patient with me and worked with me. I have no complaints.
- The Allen Family | 2023
Other Homes You May Love.
Personalized recommendations picked just for you
Ready to get started?
Send us a quick message and we will get back to you shortly!
Benton
Benton
Schedule A Tour!
We’d love to have you come see our models in person. Let us know when you’d like to come. We’ll contact you to confirm your appointment.
