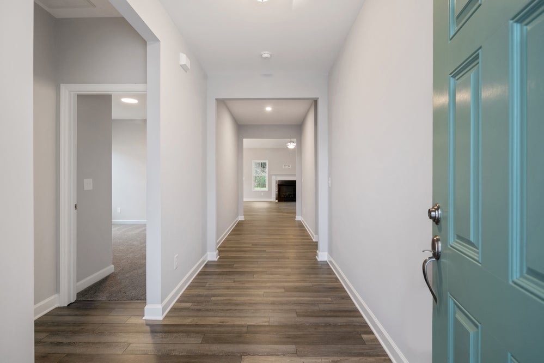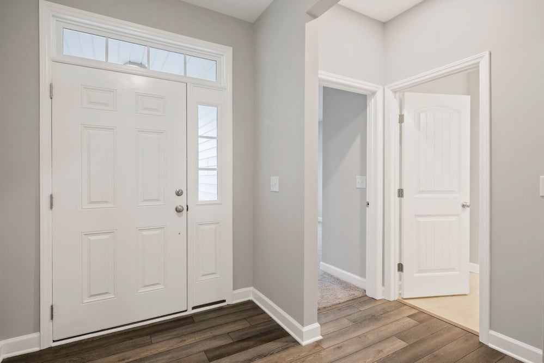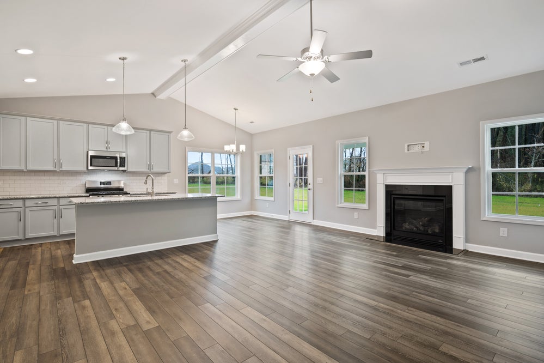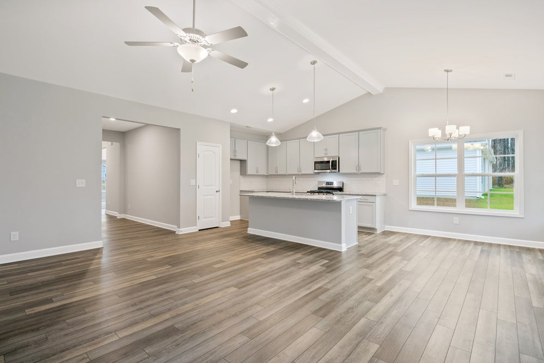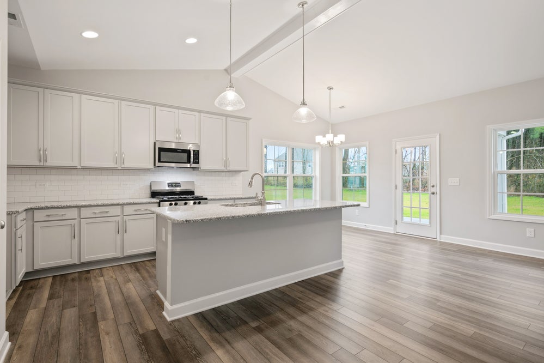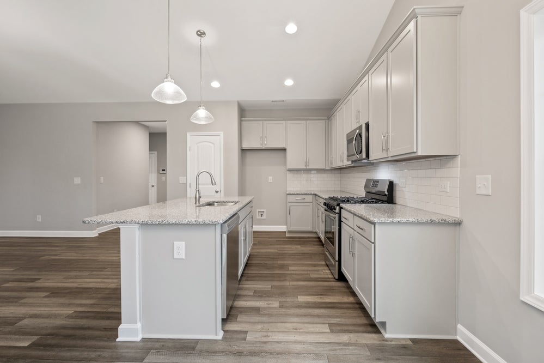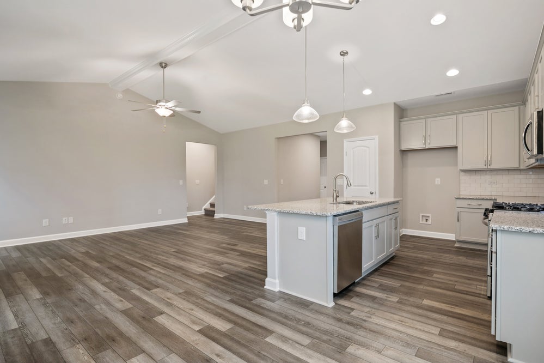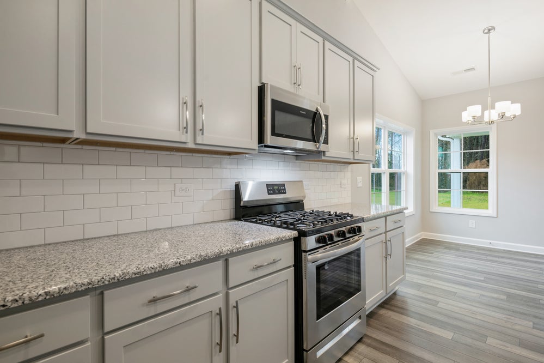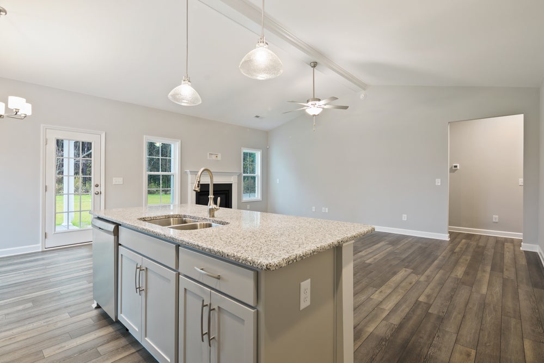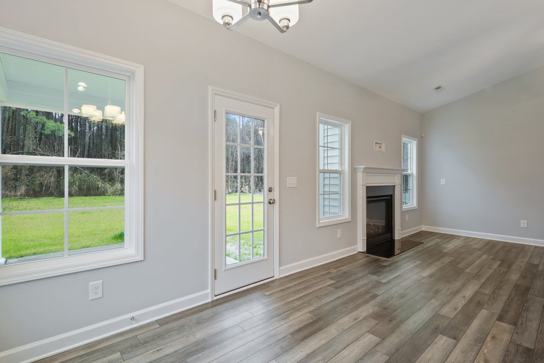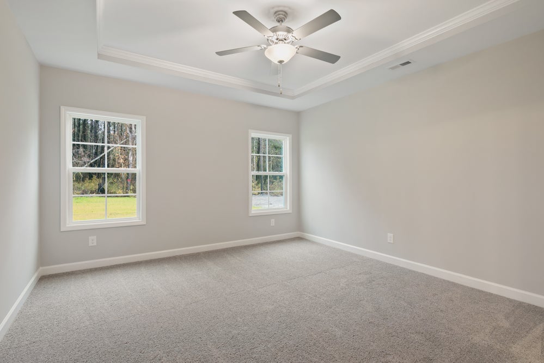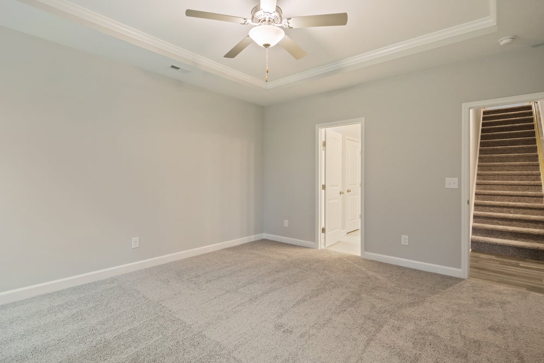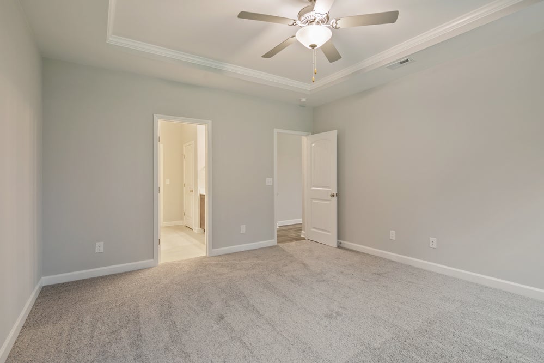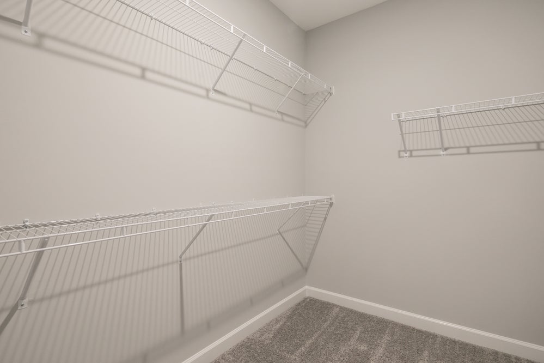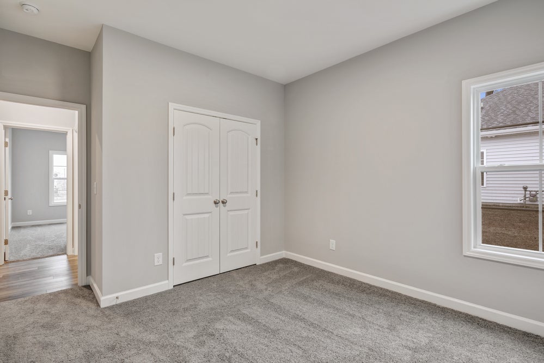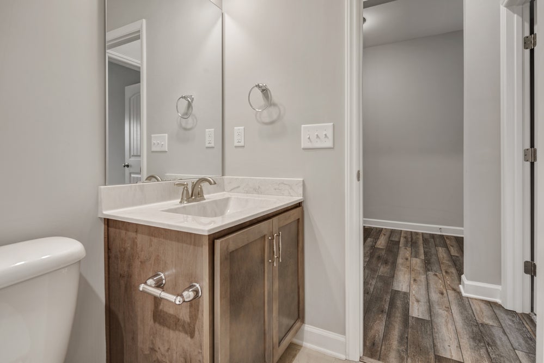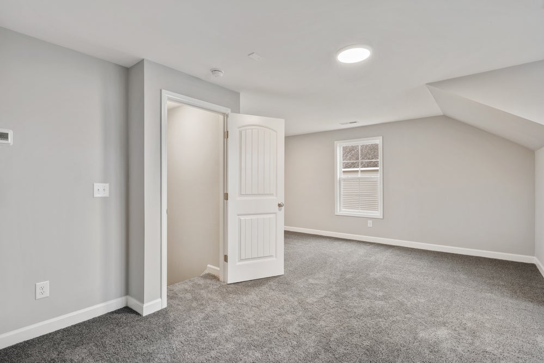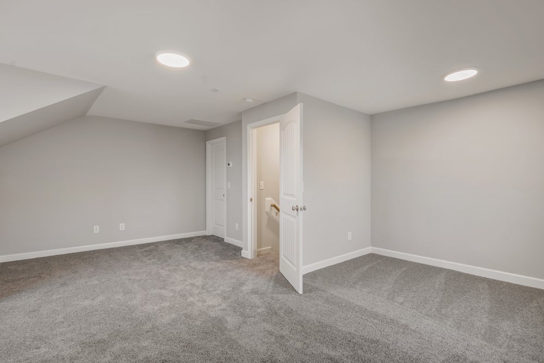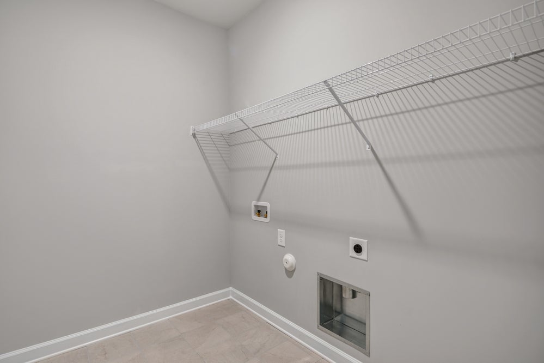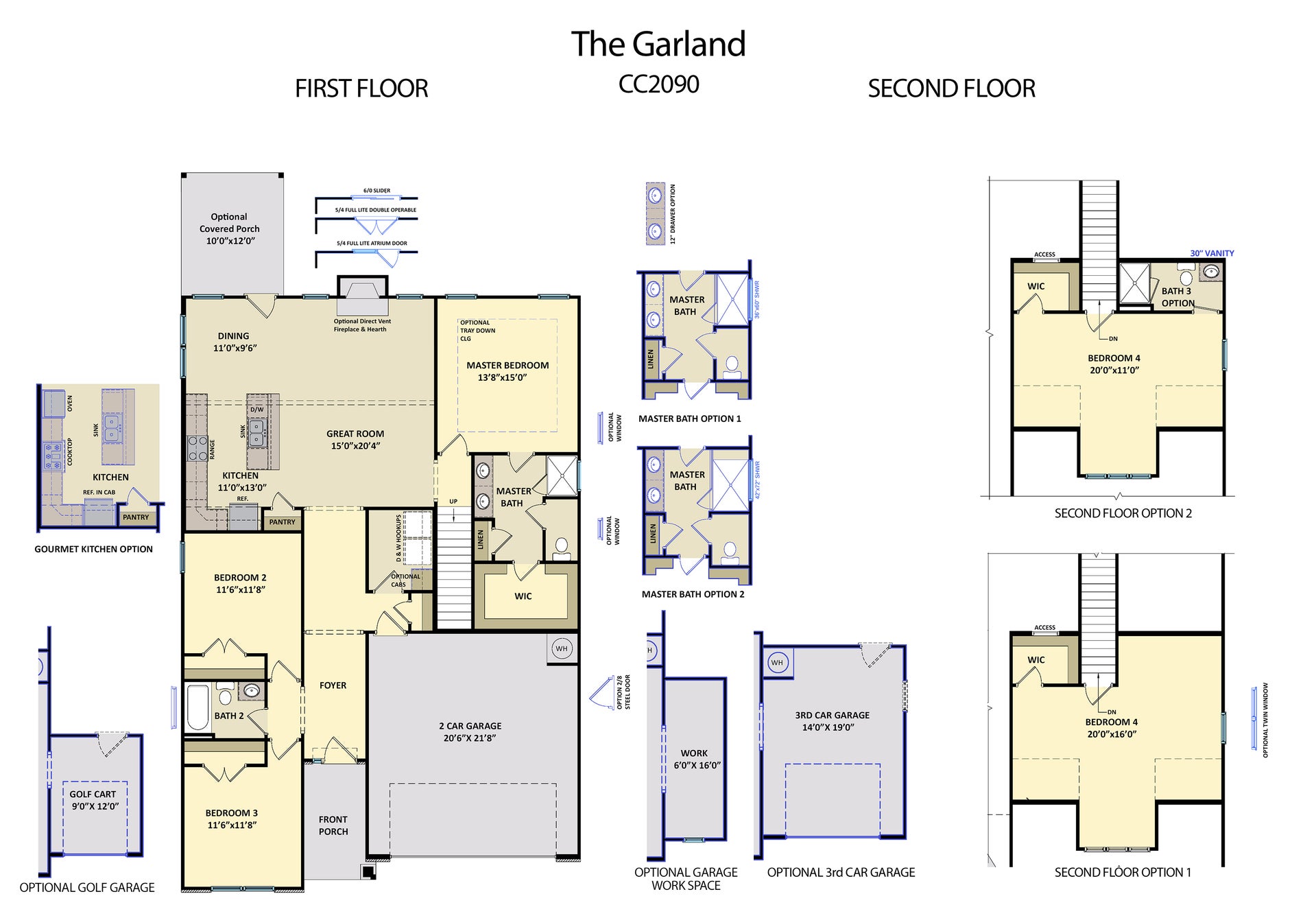5956 Appomattox Drive
Home in Tarin Woods, NC
Floorplan: Garland
Prices, plans, dimensions, features, specifications, materials, and availability of homes or communities are subject to change without notice or obligation. Illustrations are artists depictions only and may differ from completed improvements. All prices subject to change without notice. Please contact your sales associate before writing an offer.


Hear From Our Customers.
Your warranty department has done a wonderful job at responding and resolving issues that I have called them about. That has really helped to make my first few months in the home very pleasant. Thank you
Other Homes You May Love.
Personalized recommendations picked just for you




