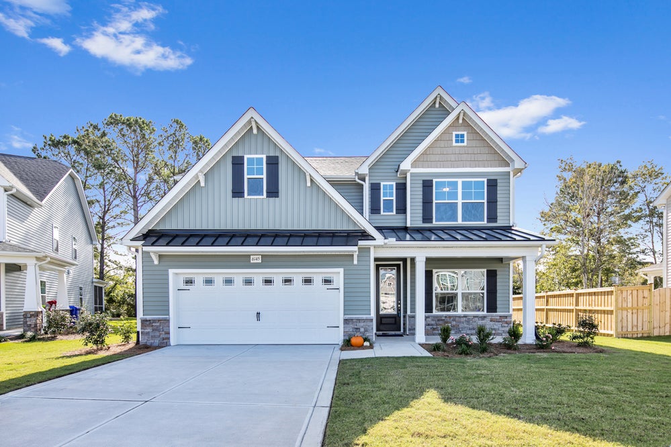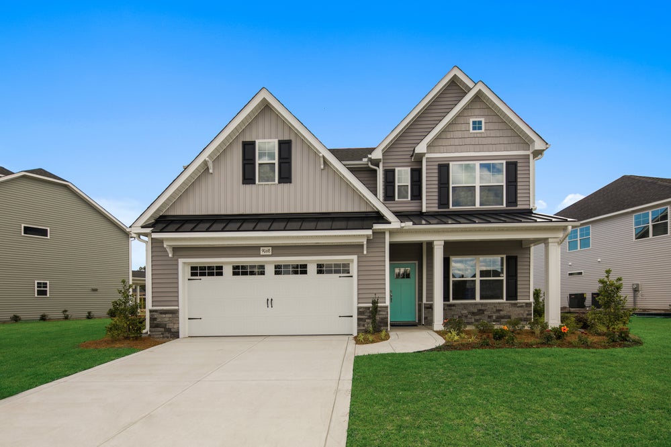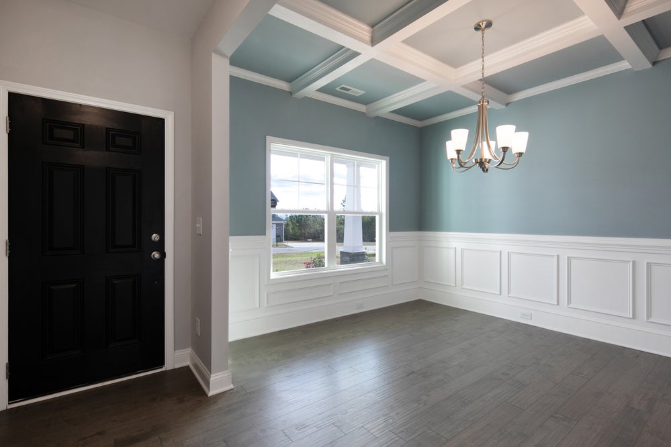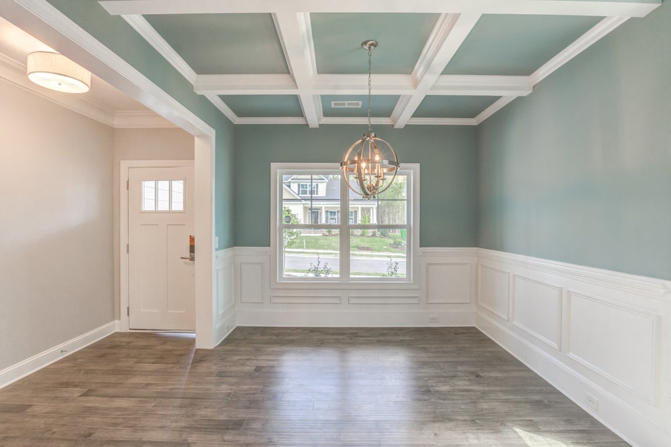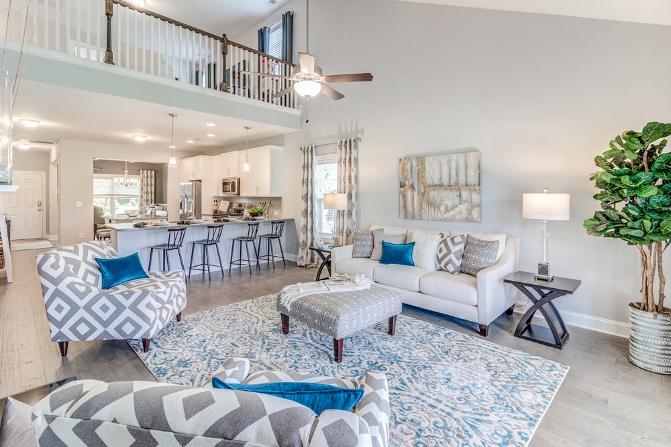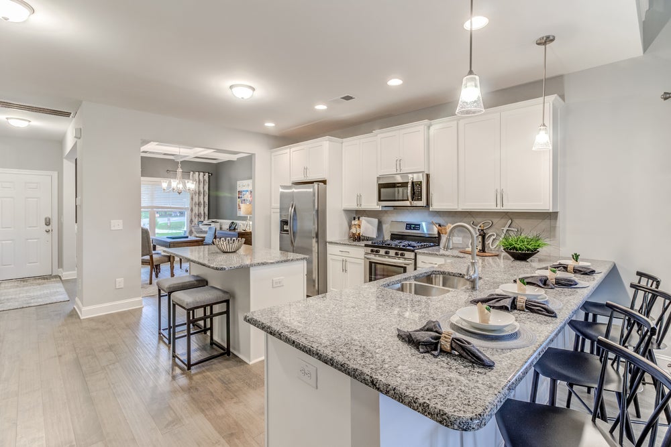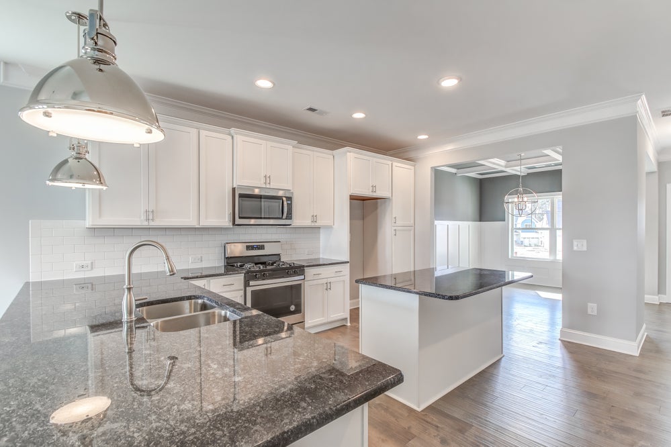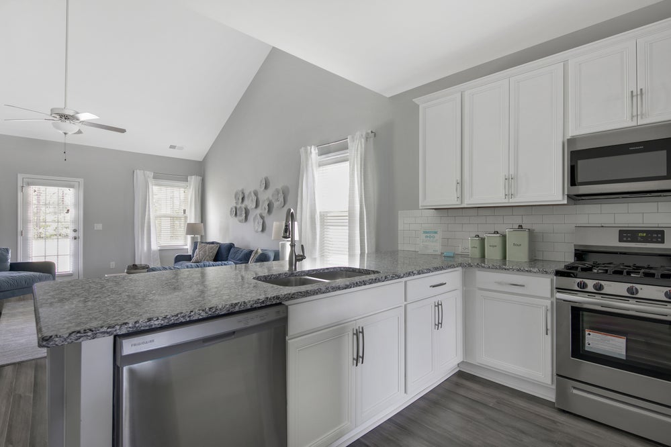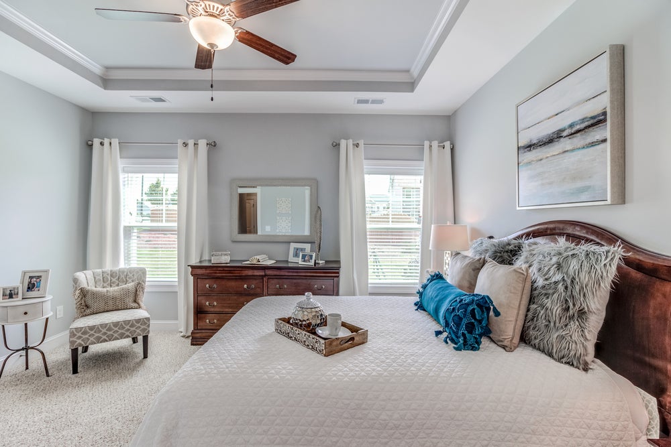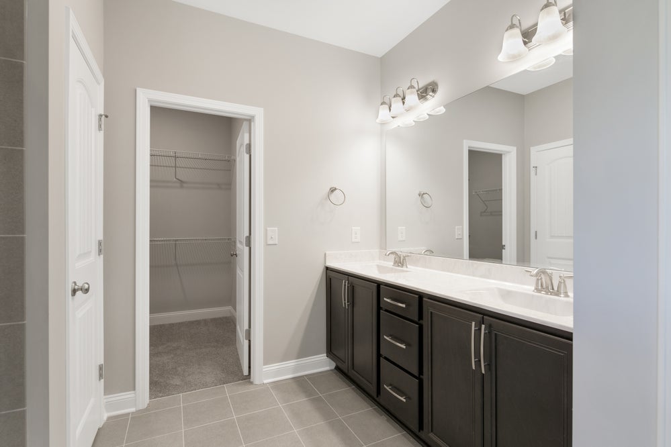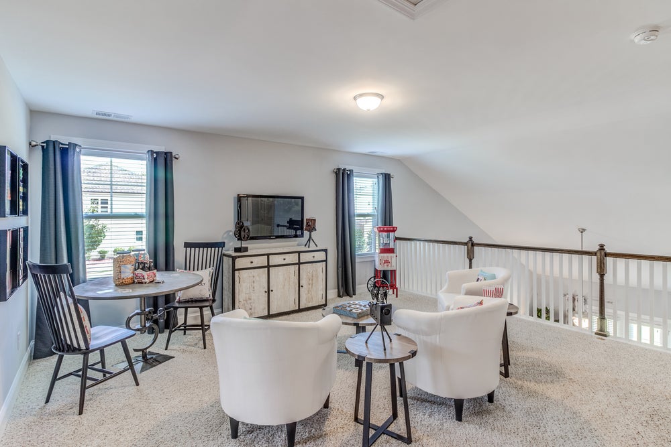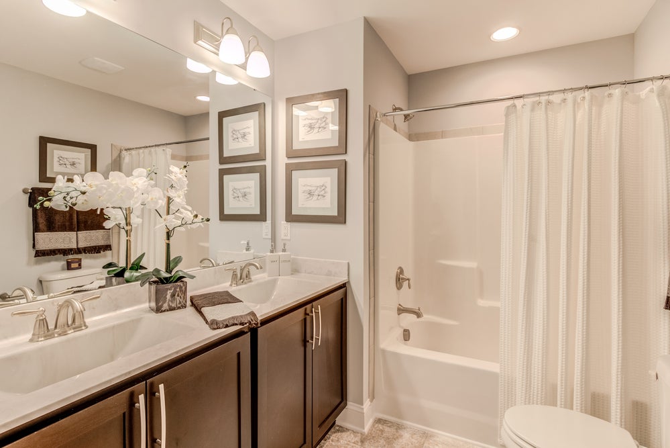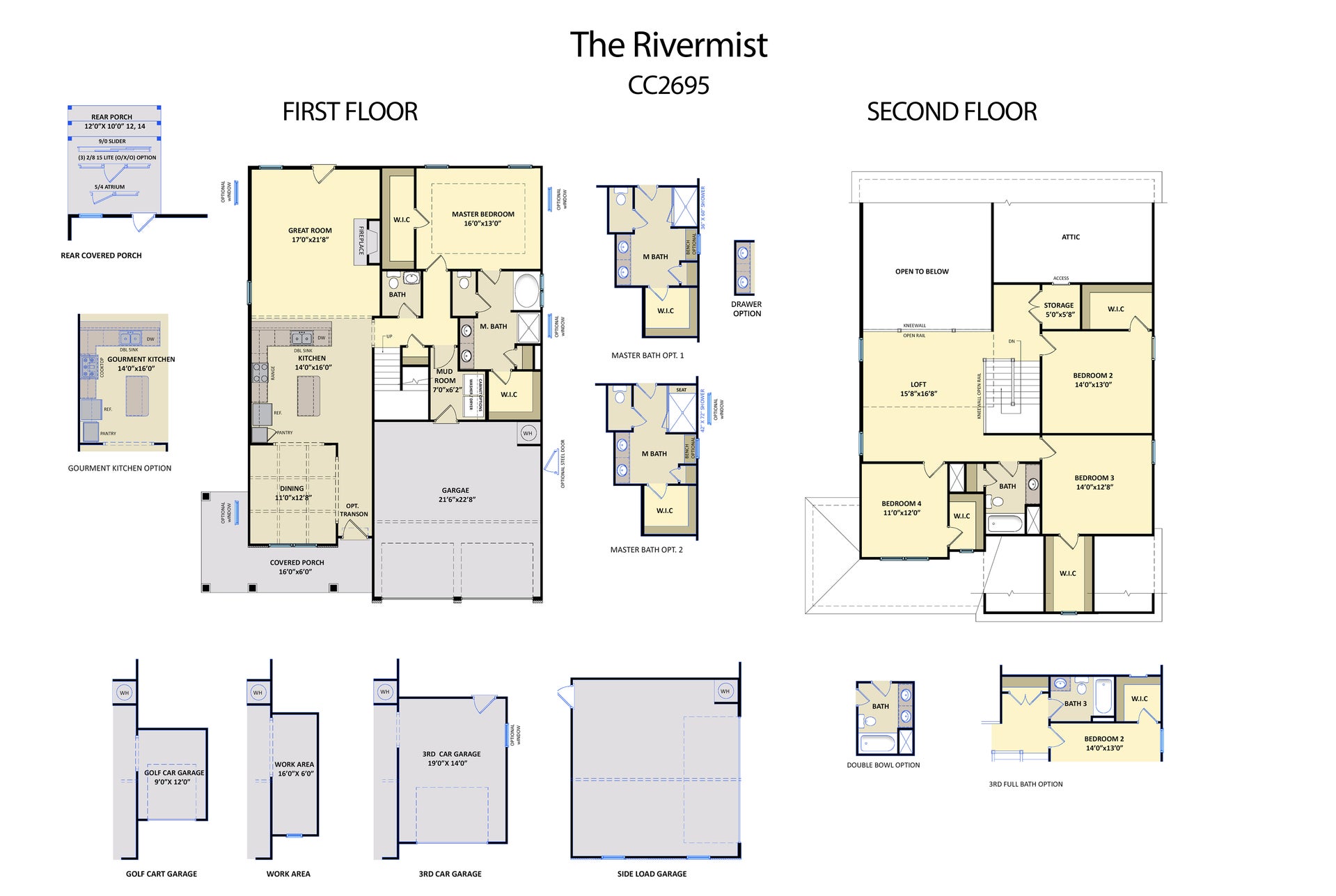71 W. Clydes Point Way
Home in Maggie Way, NC
Floorplan: Rivermist
Prices, plans, dimensions, features, specifications, materials, and availability of homes or communities are subject to change without notice or obligation. Illustrations are artists depictions only and may differ from completed improvements. All prices subject to change without notice. Please contact your sales associate before writing an offer.


Hear From Our Customers.
My wife and I worked with Caviness & Cates to build our dream home. We worked with their realtor Brittany Spencer throughout the entire process and she made sure that we were happy every step of the way! The design center experience was amazing and we were able to pick all the finishes for our new home! Jacob was our project manager and he made our vision come to life! He was super receptive to all our questions and addressed any concerns that arose during the whole process! We have lived in our home now for a little less than a year and Jacob still regularly checks in to make sure that we are still happy with our home! We have had minor issues that we’ve found with our home since living here (a crack in a light fixture, chipped tile, loud bathroom fan) and Jacob and the warranty team have fixed all of them really quickly with no problem! Overall we are extremely happy with our whole experience and would definitely recommend this company!
Other Homes You May Love.
Personalized recommendations picked just for you





