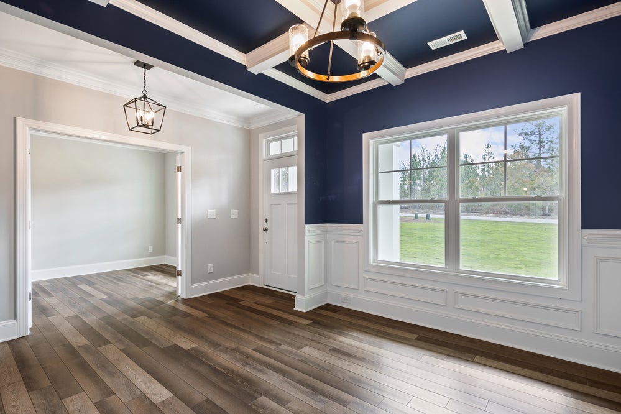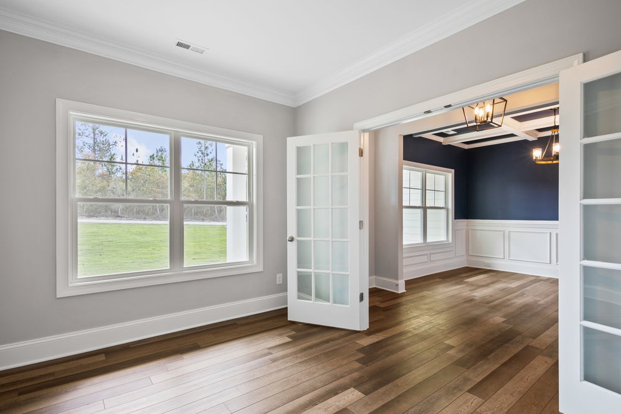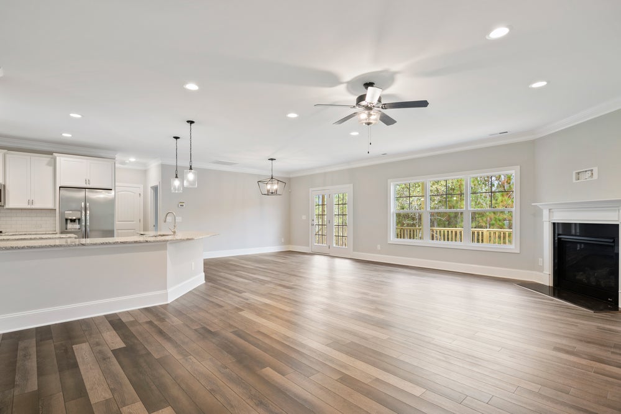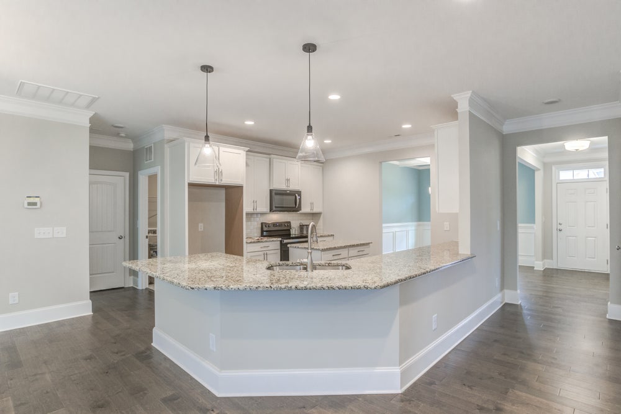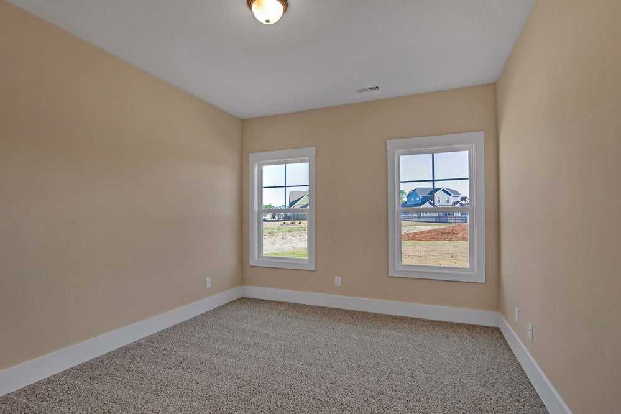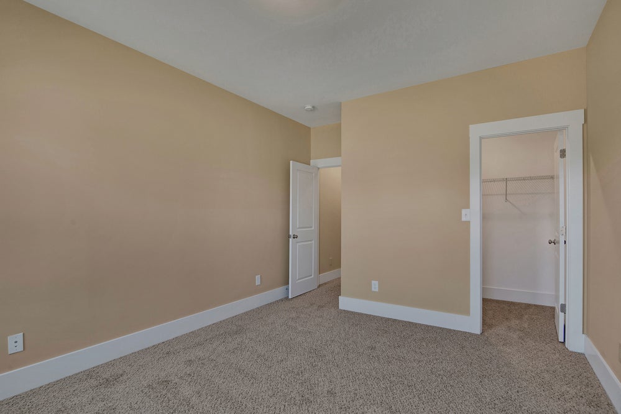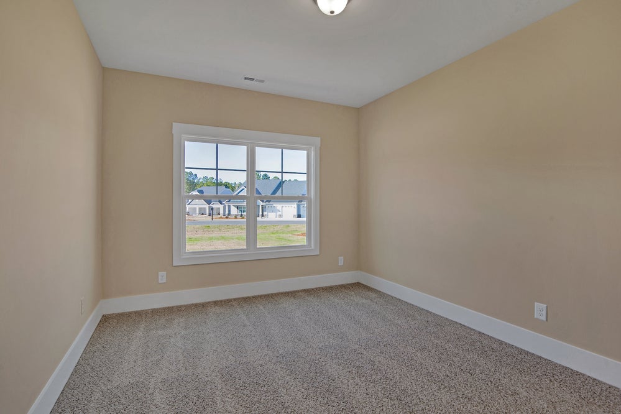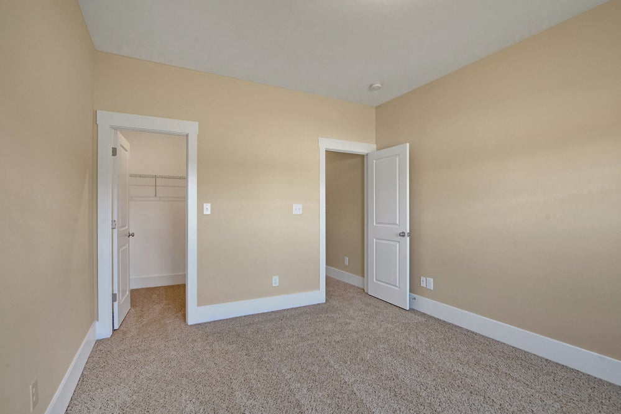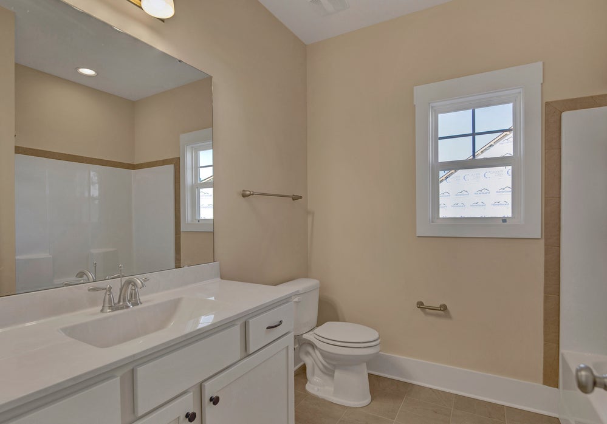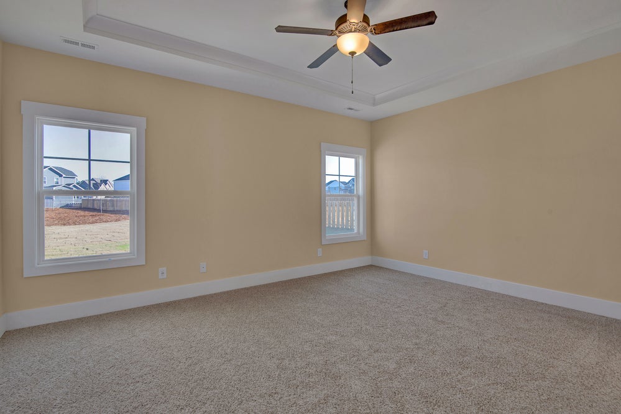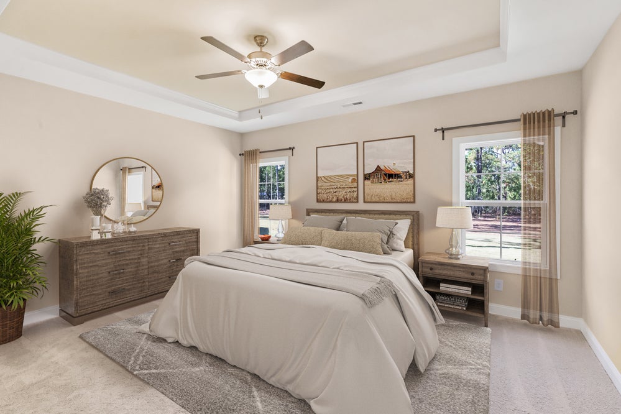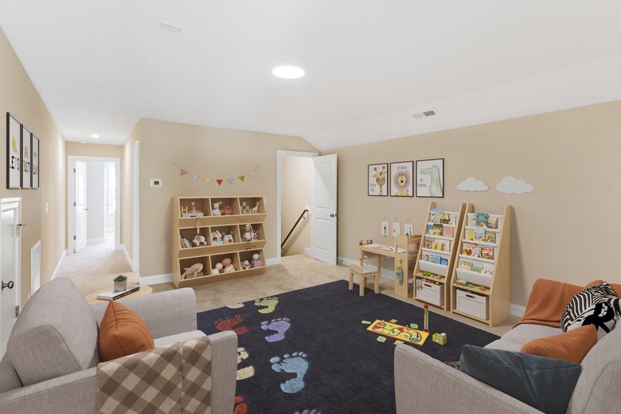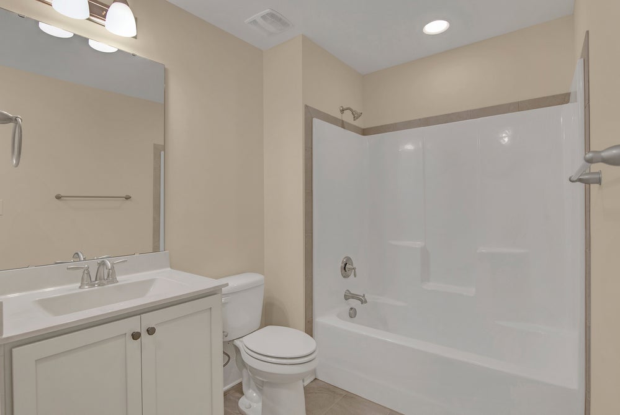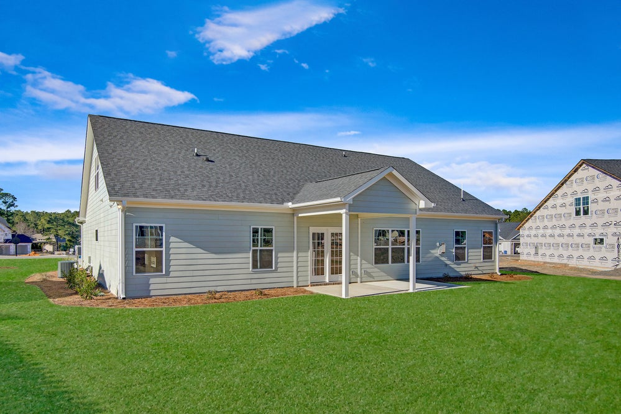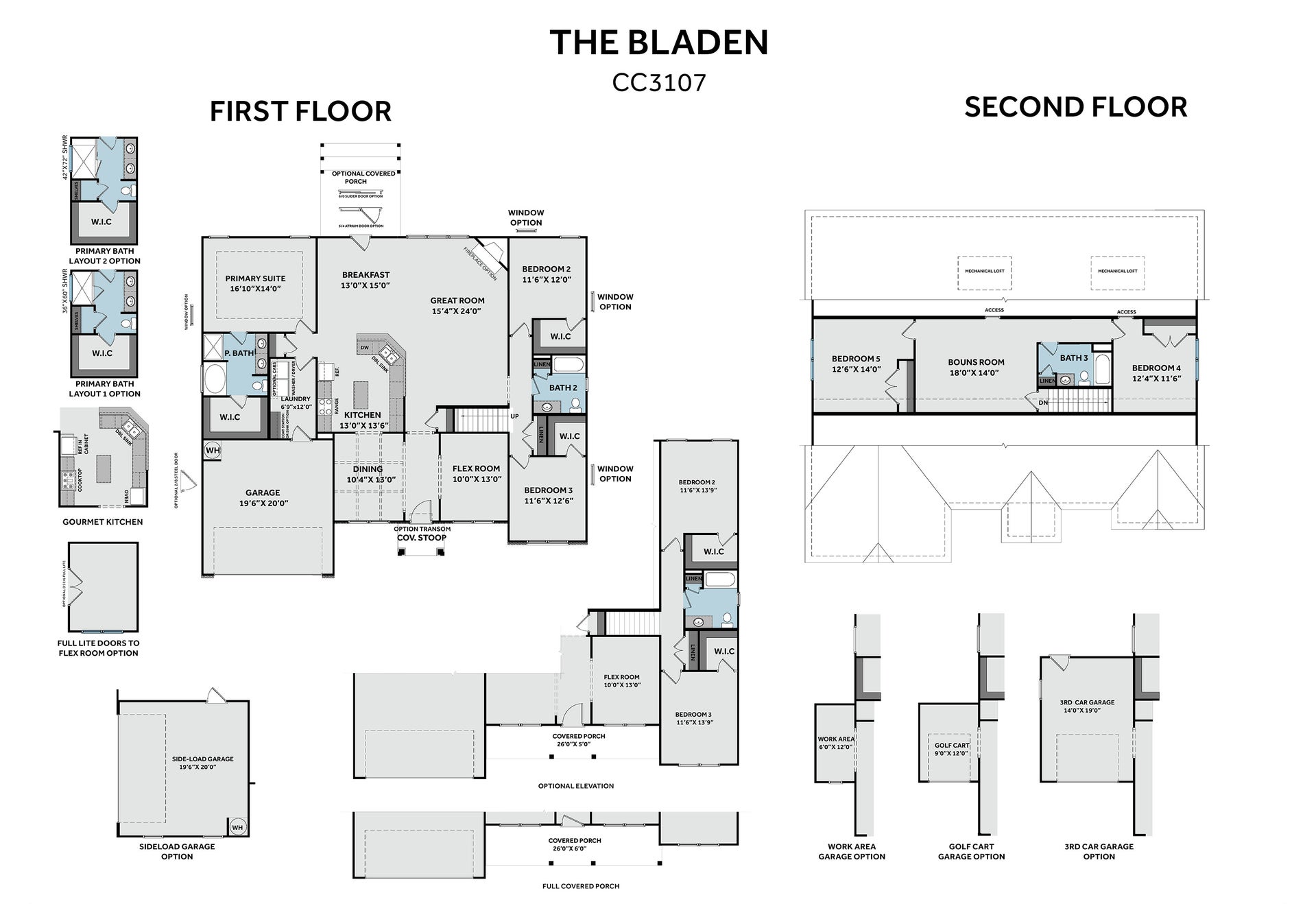483 E. Clydes Point Way
Home in Maggie Way, NC
Floorplan: Bladen
Prices, plans, dimensions, features, specifications, materials, and availability of homes or communities are subject to change without notice or obligation. Illustrations are artists depictions only and may differ from completed improvements. All prices subject to change without notice. Please contact your sales associate before writing an offer.


Hear From Our Customers.
After finding the home I loved, the process with the builders was amazing! Everyone made sure I was happy with the progression of the home prior to closing. David & Richard did amazing through the walk through and informed me of everything I needed to know about my home. I am pleased with the service and will recommend the company to anyone!
Other Homes You May Love.
Personalized recommendations picked just for you





