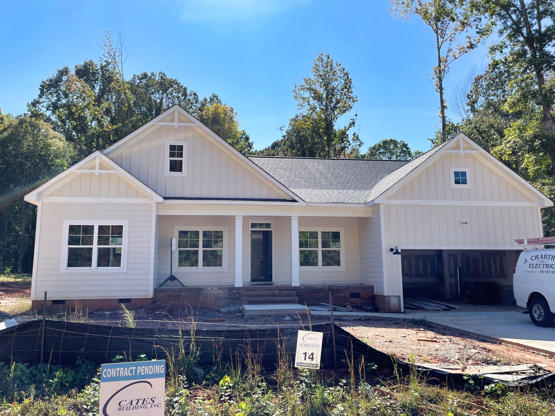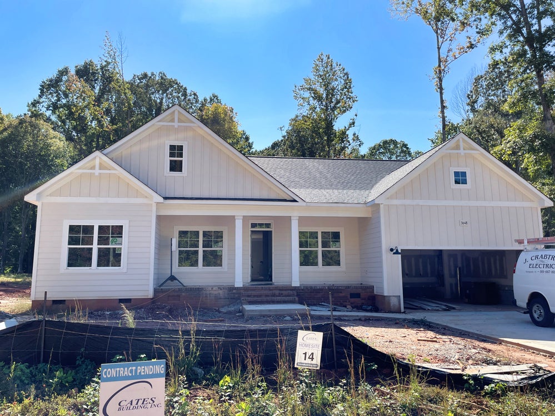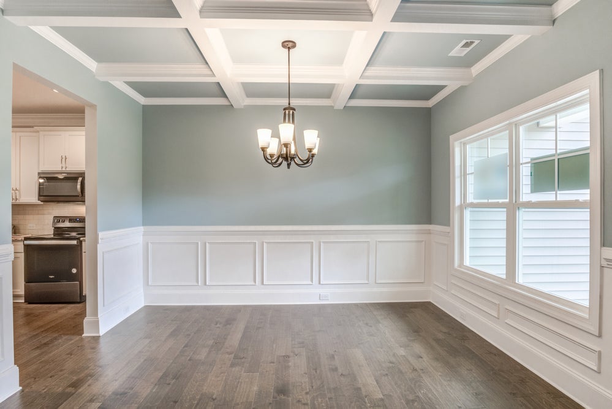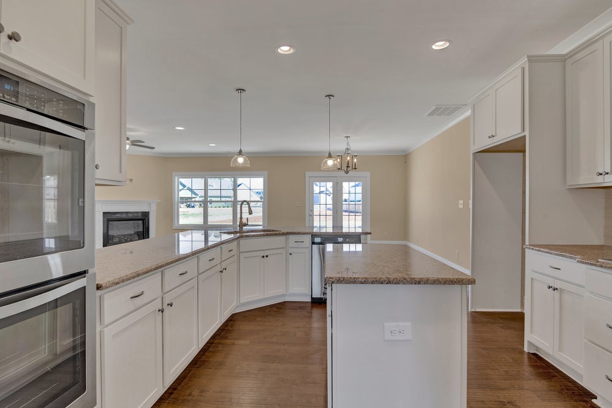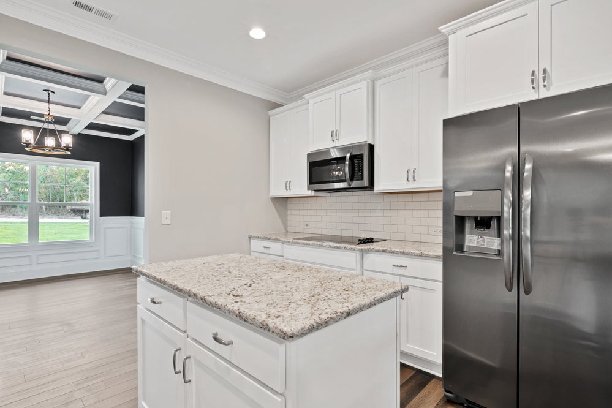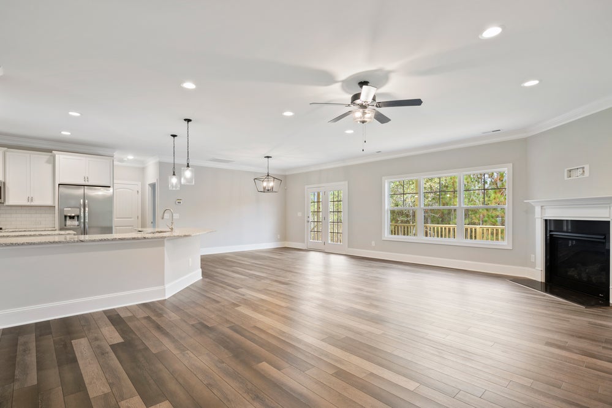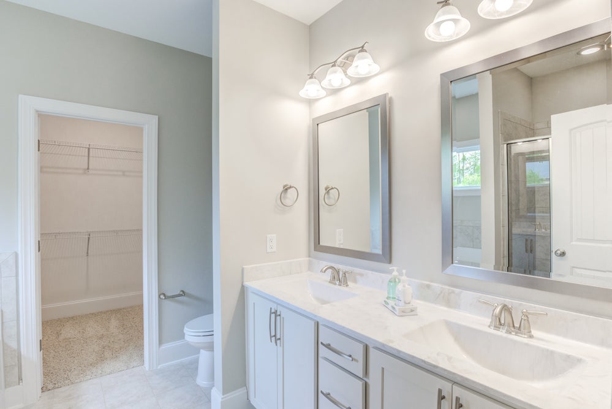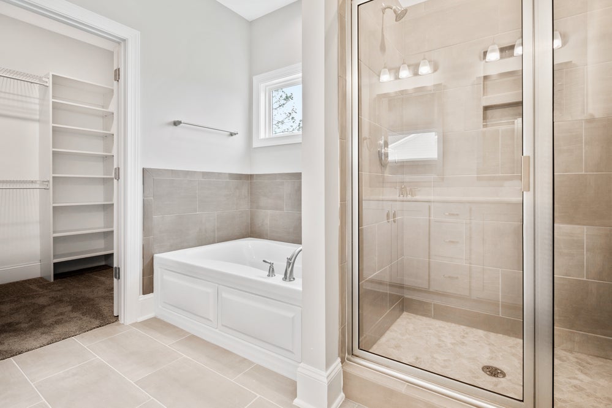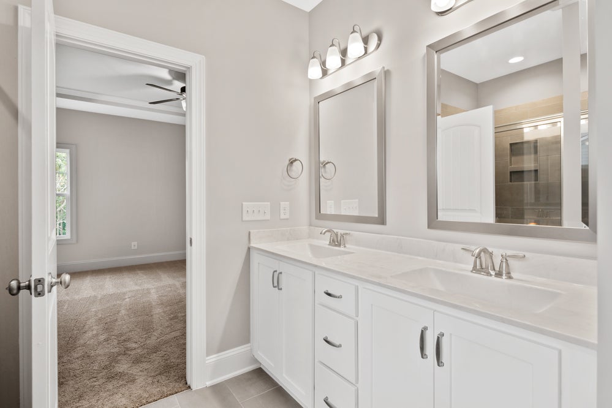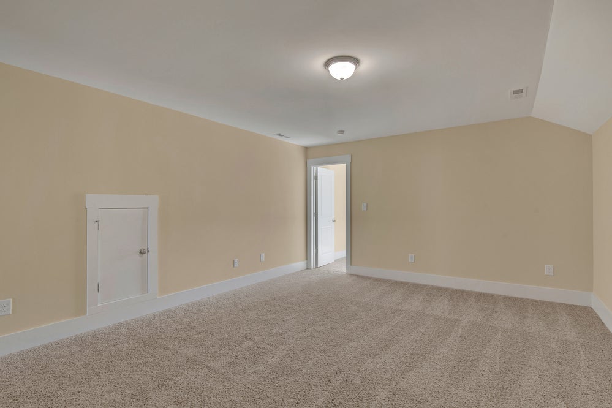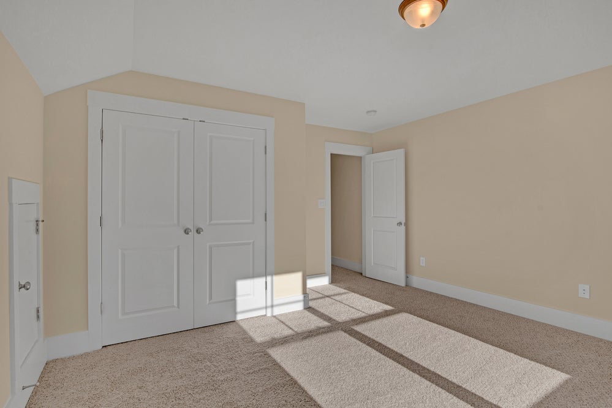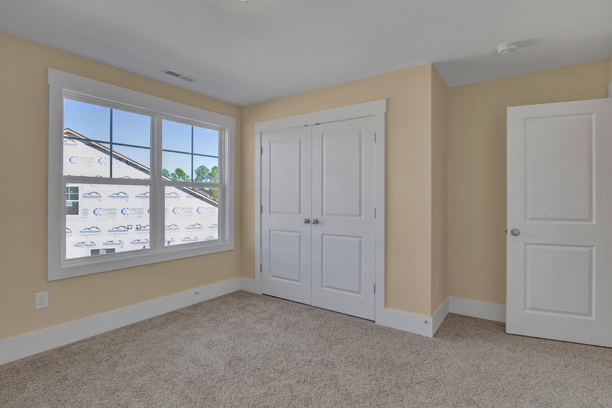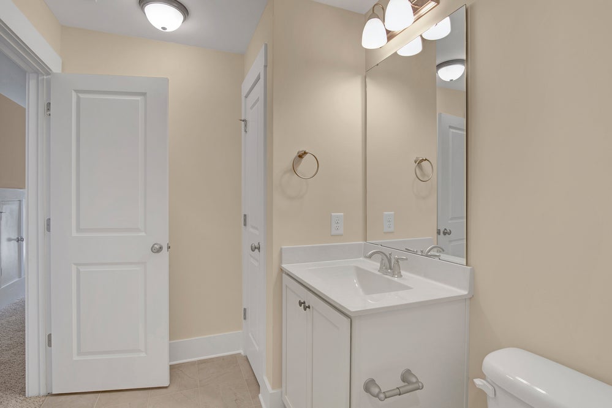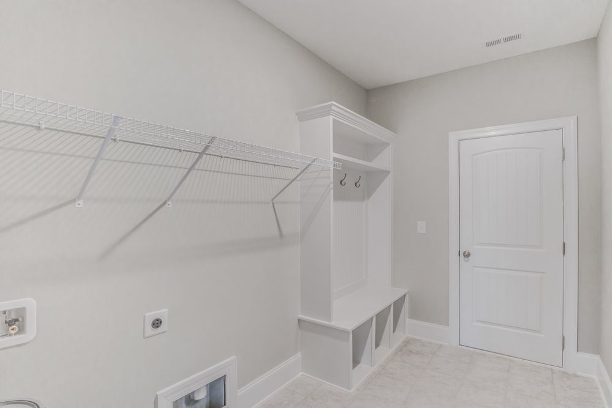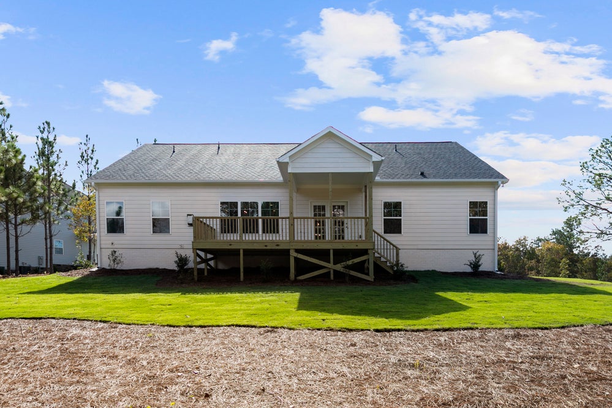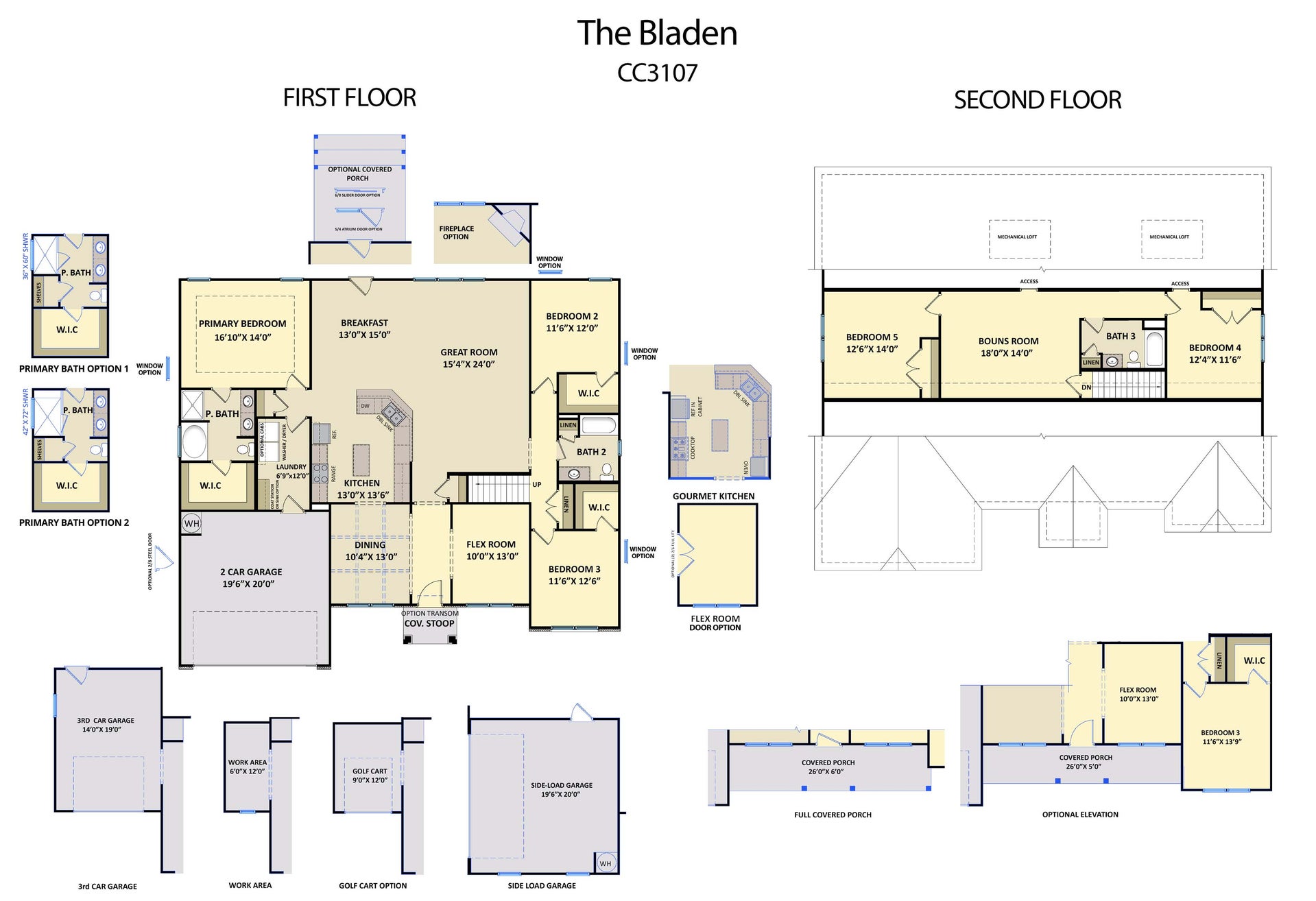3648 Legato Lane
Home in Berklee Estates, NC
Floorplan: Bladen
Prices, plans, dimensions, features, specifications, materials, and availability of homes or communities are subject to change without notice or obligation. Illustrations are artists depictions only and may differ from completed improvements. All prices subject to change without notice. Please contact your sales associate before writing an offer.


Hear From Our Customers.
We were only able to visit the home a handful of times while it was being built. It was very nice to get pictures every two weeks to see the progress and to know someone was looking in on it. We were very satisfied with the completion and only had a few minor details to work out. Overall a very good experience.
Other Homes You May Love.
Personalized recommendations picked just for you



