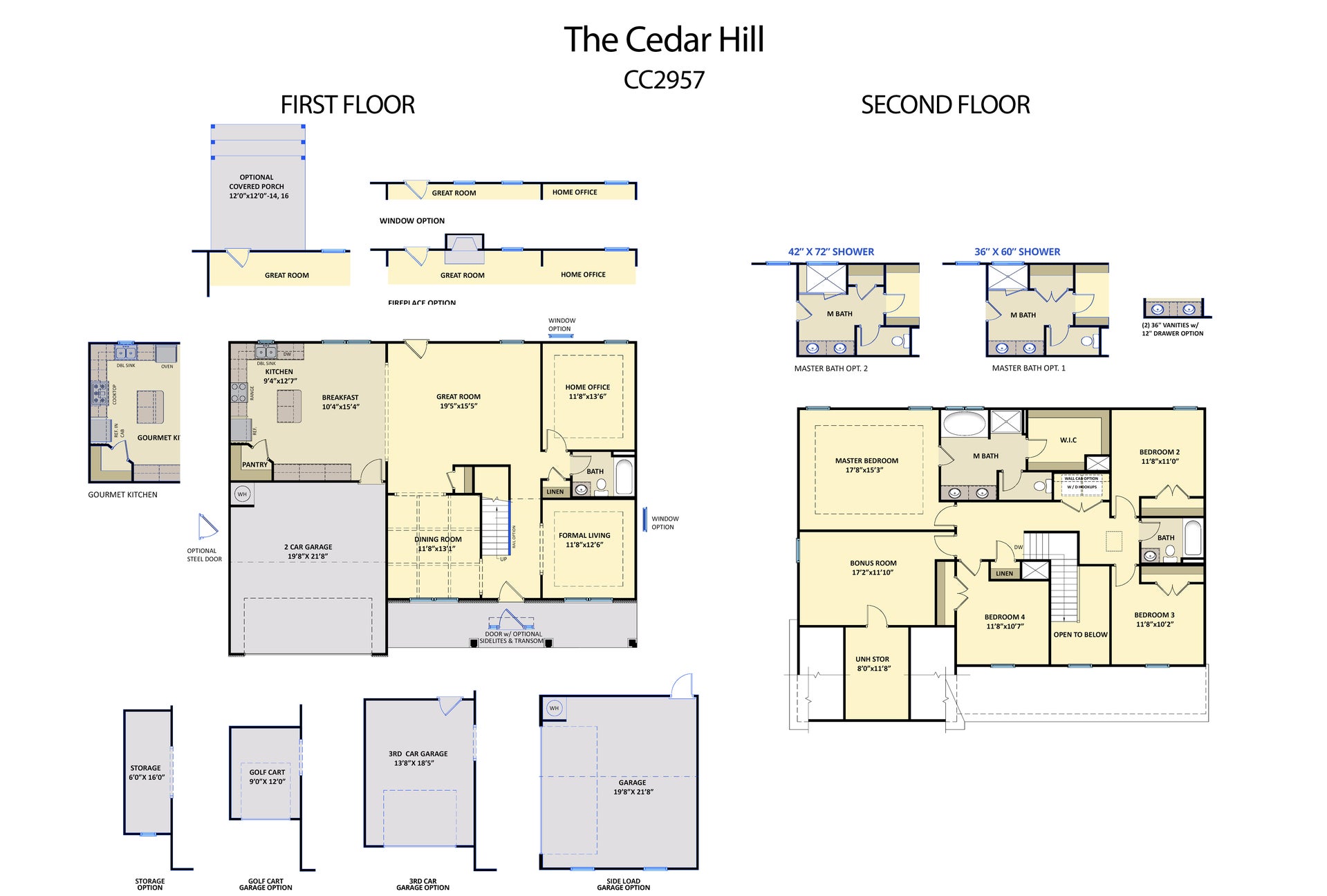315 McKenzie Place
Home in Permeta Branch, NC
Floorplan: Cedar Hill
Prices, plans, dimensions, features, specifications, materials, and availability of homes or communities are subject to change without notice or obligation. Illustrations are artists depictions only and may differ from completed improvements. All prices subject to change without notice. Please contact your sales associate before writing an offer.


Hear From Our Customers.
My sister worked with Jon M. during her first home purchase. I was really impressed how attentive and supportive he was. Jon was even invested with helping us surprise my sister on closing day. Thanks for going over and beyond to make her day special.
Other Homes You May Love.
Personalized recommendations picked just for you







