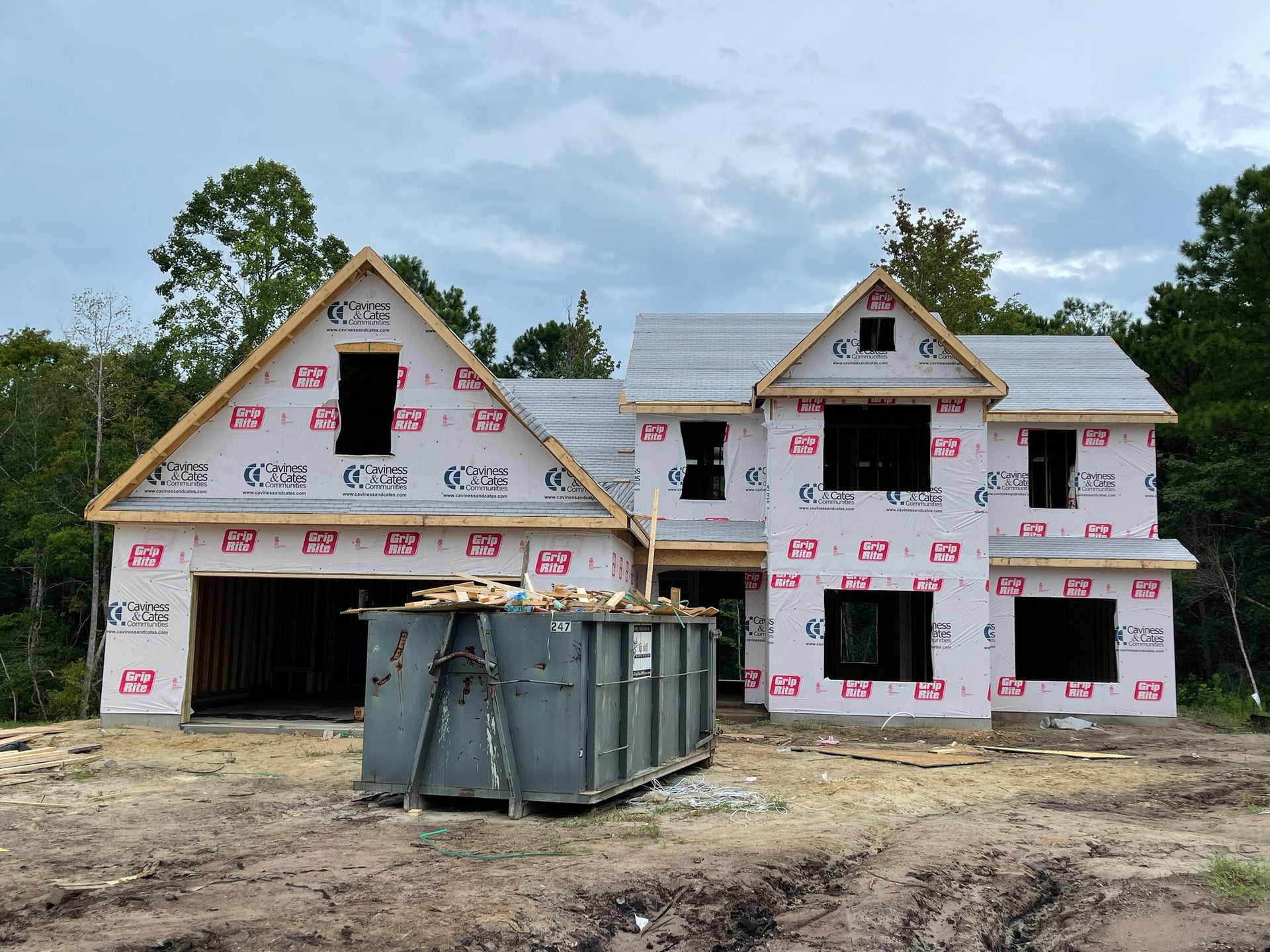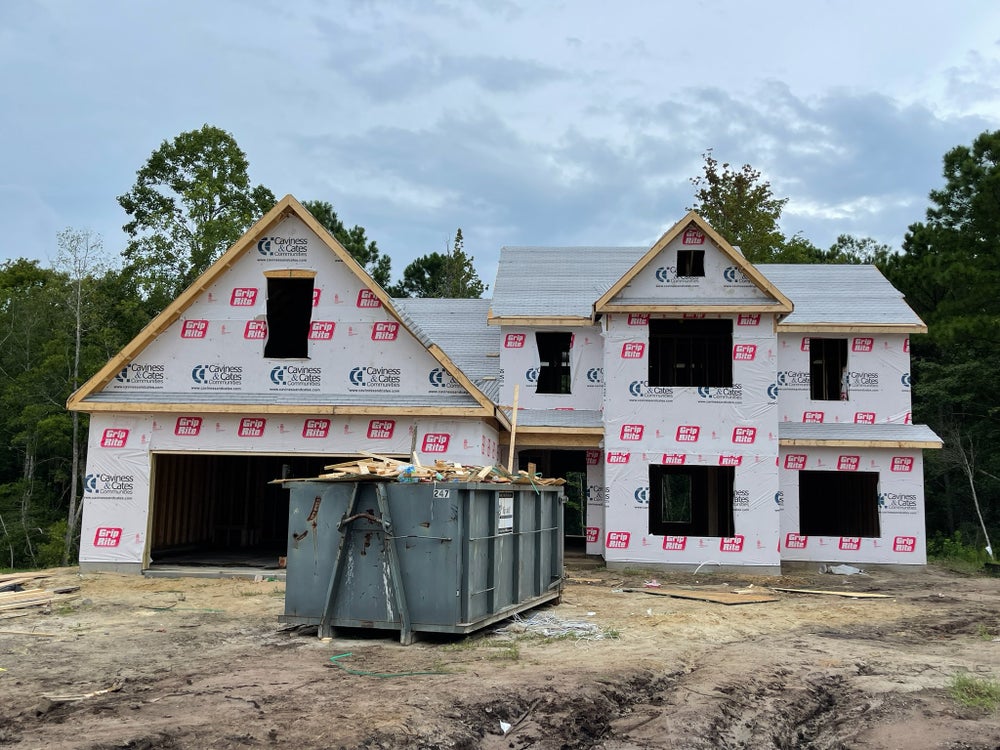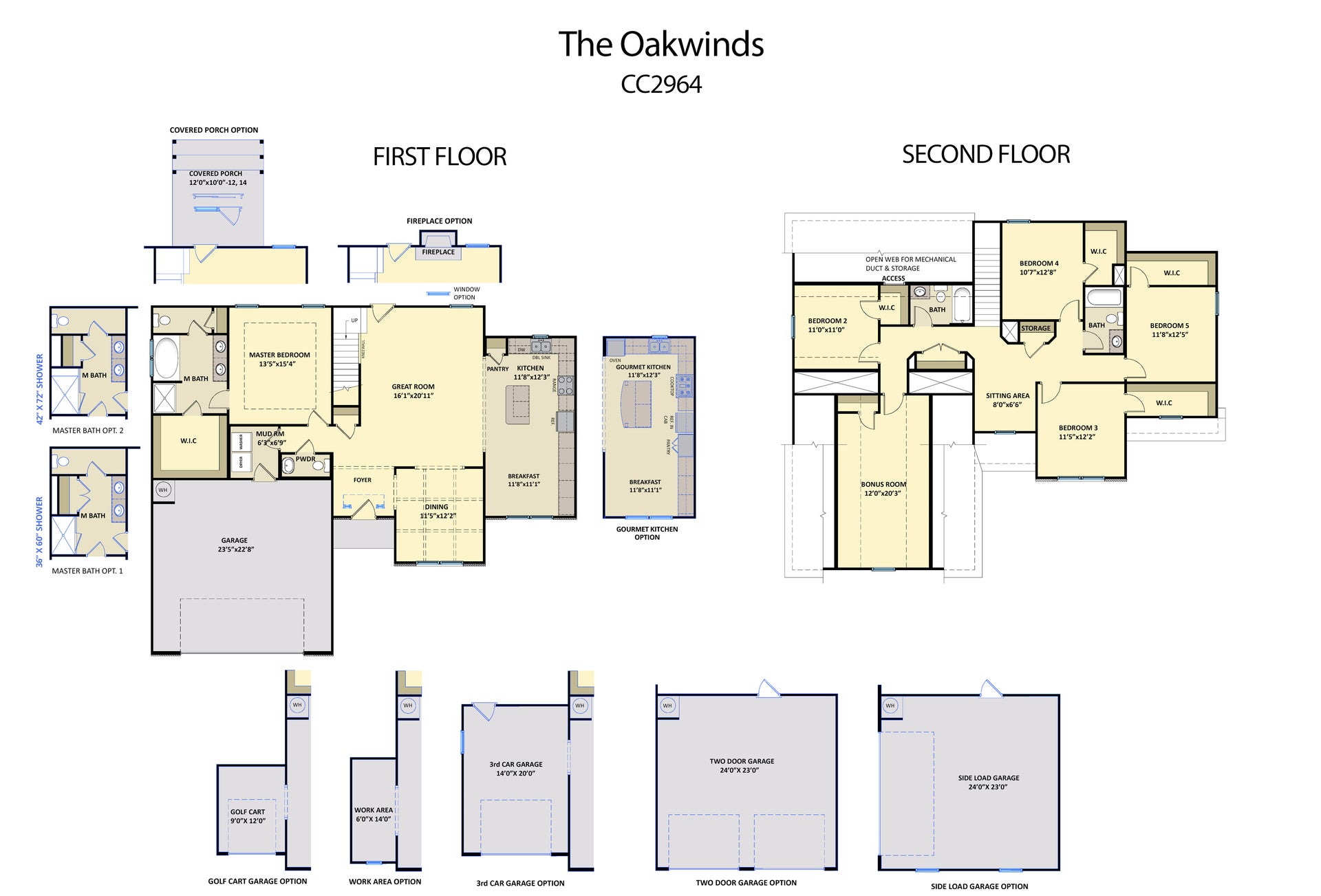310 McKenzie Place
Home in Permeta Branch, NC
Floorplan: Oakwinds
Prices, plans, dimensions, features, specifications, materials, and availability of homes or communities are subject to change without notice or obligation. Illustrations are artists depictions only and may differ from completed improvements. All prices subject to change without notice. Please contact your sales associate before writing an offer.


Hear From Our Customers.
We had an absolutely wonderful experience. Everyone we knew that built {elsewhere} had us somewhat nervous with all their feedback, but Nicole and Mike were great to work with. They were both super responsive and handled anything that came up quickly and professionally. We had a great experience!
Other Homes You May Love.
Personalized recommendations picked just for you



