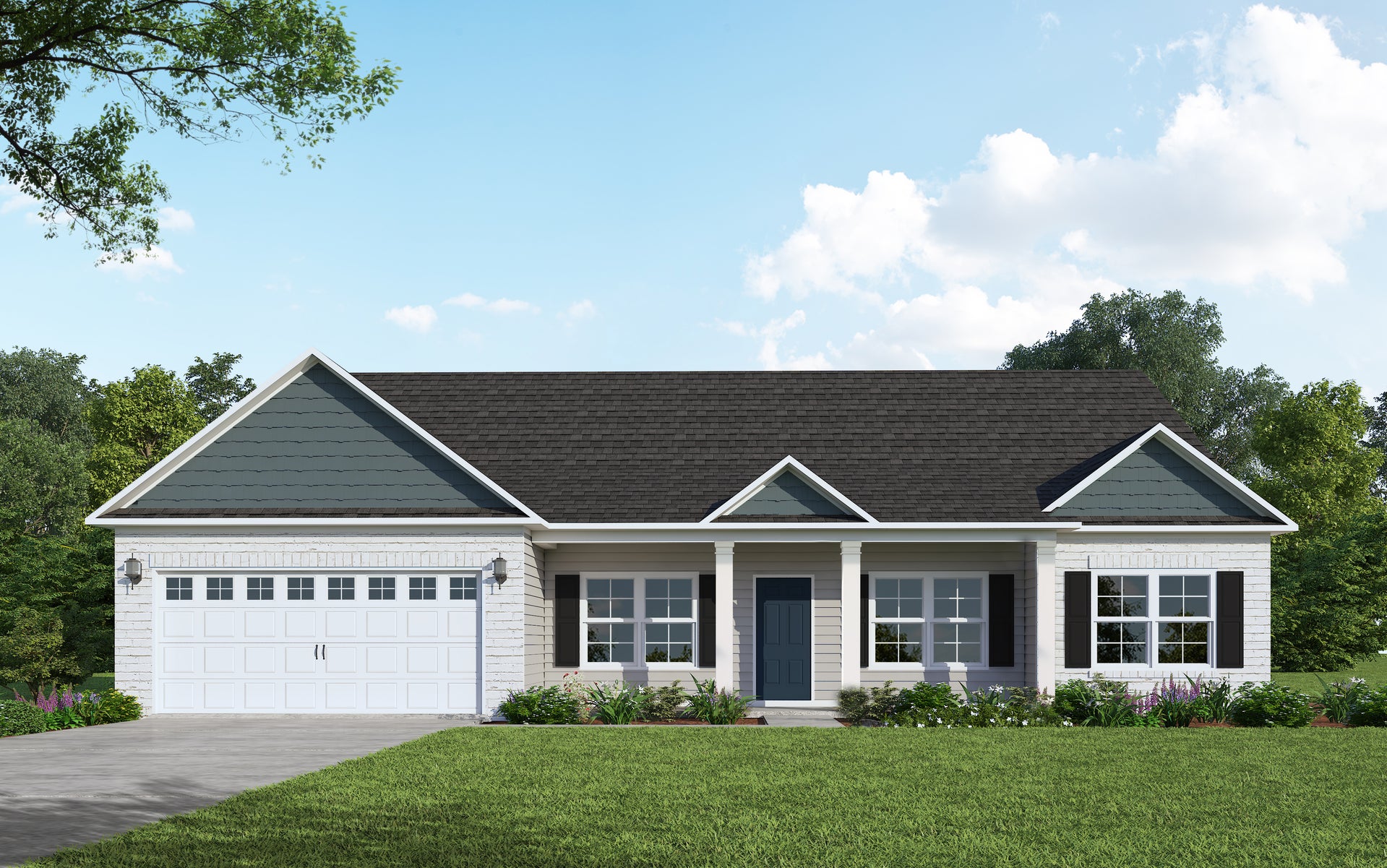120 Permeta Drive
Home in Permeta Branch, NC
Floorplan: Bladen

Hear From Our Customers.
Our foreman was very, very helpful and answered all of our questions thoroughly. He went above and beyond. During our final walk through he was down to earth, friendly and very detailed when showing us the home. Then, he hand delivered the final paperwork to our closing location. Caviness and Cates are truly loyal people and it not only shows in their employees, but in their homes. The finishing details of our home are amazing and set it apart from other homes."
Other Homes You May Love.
Personalized recommendations picked just for you
