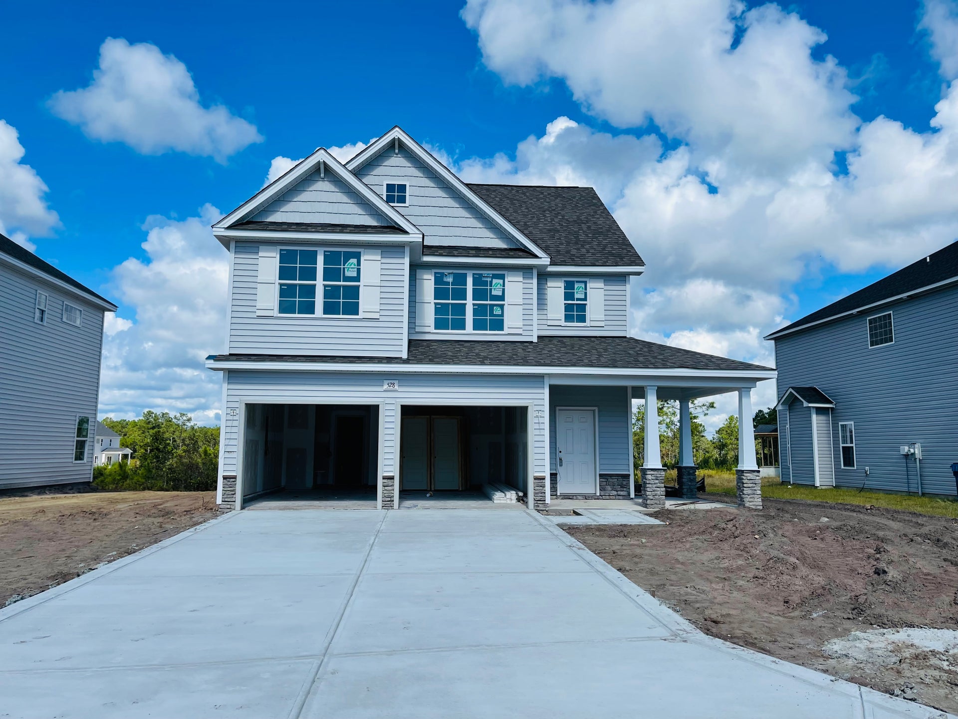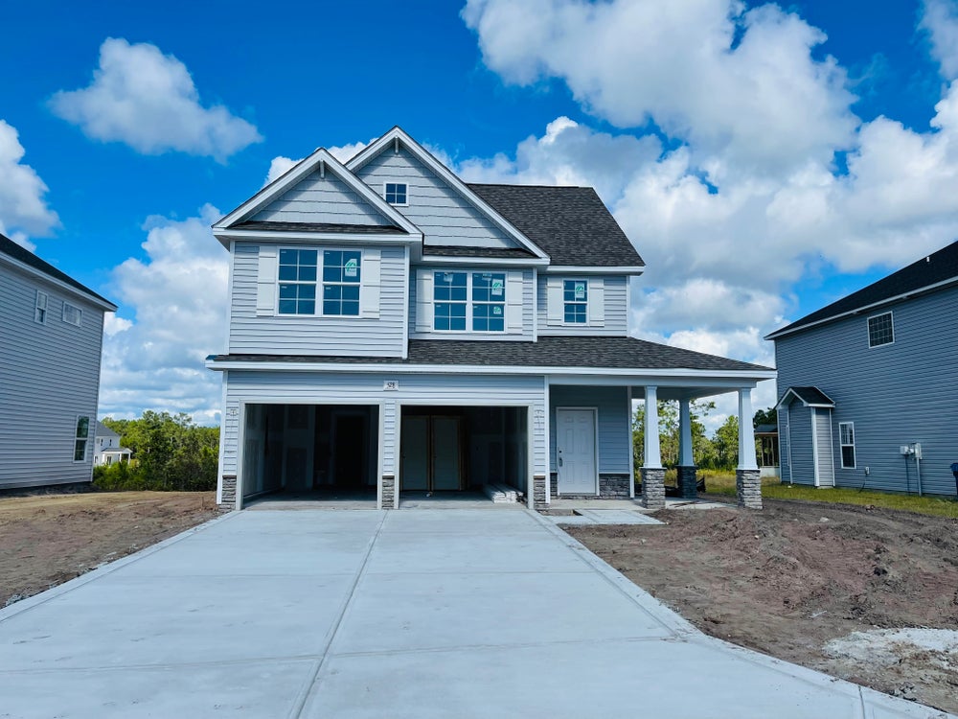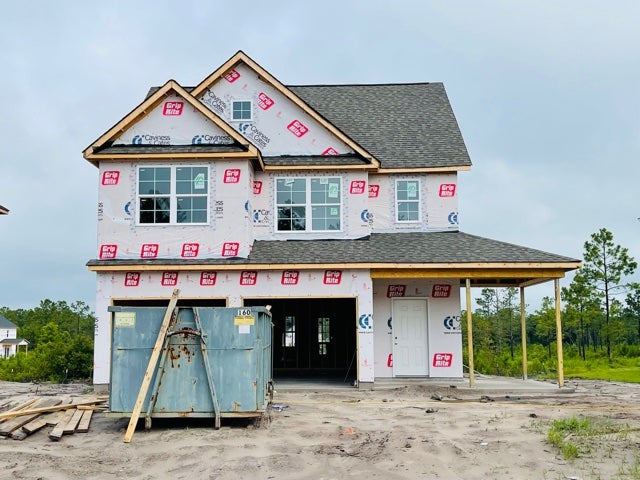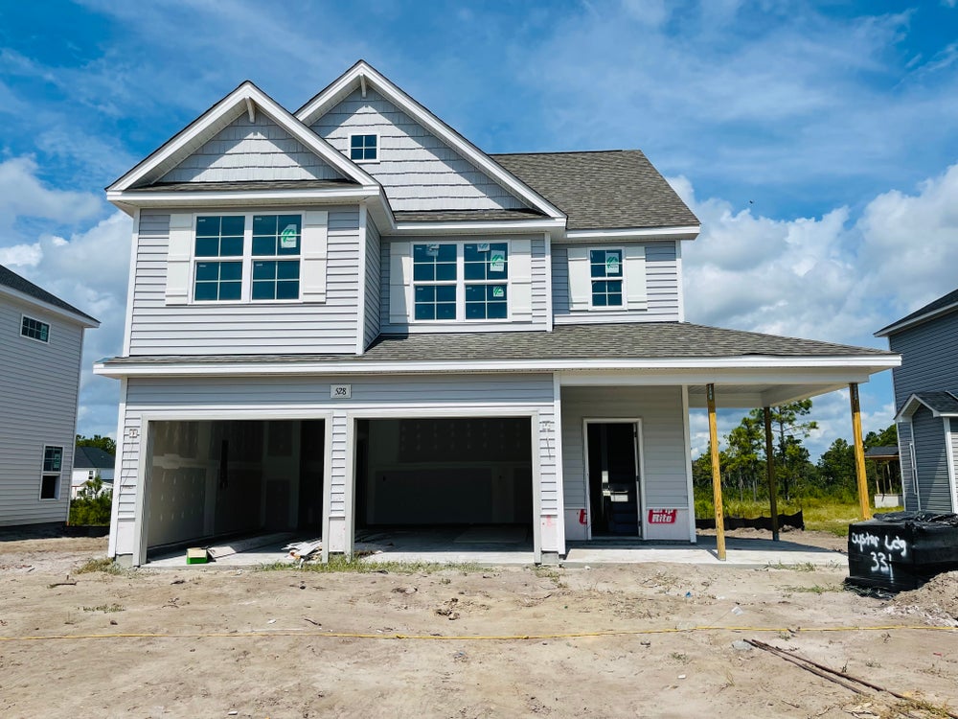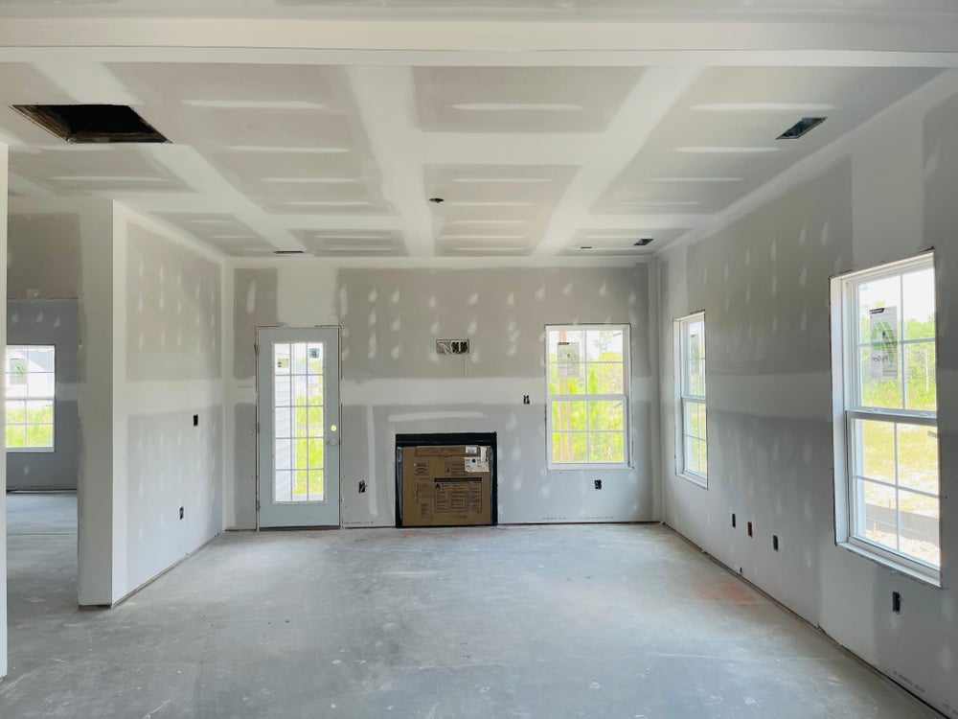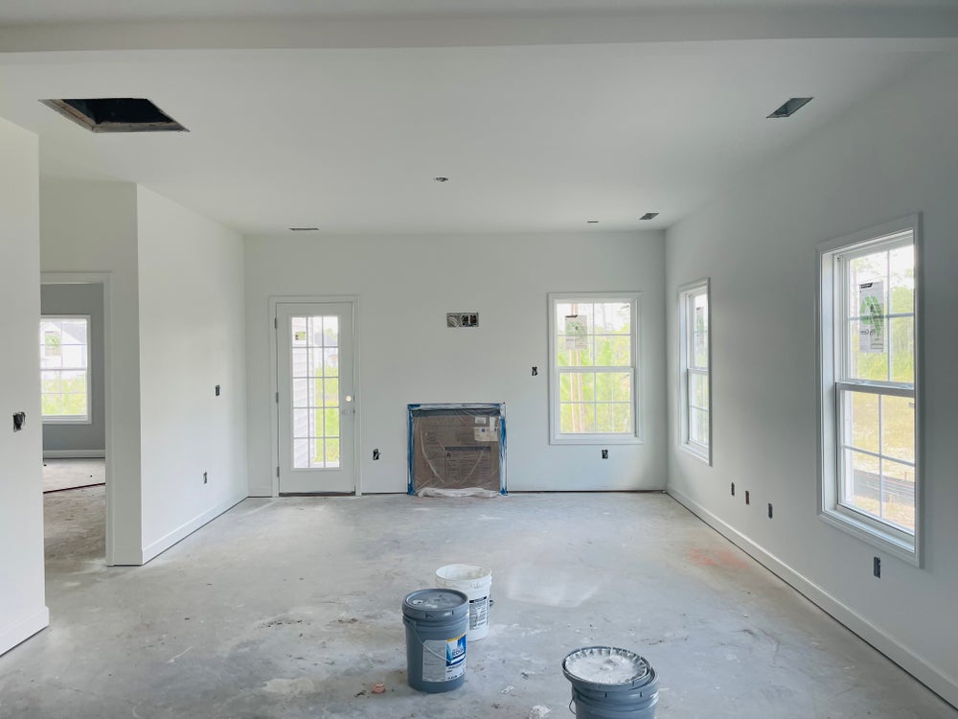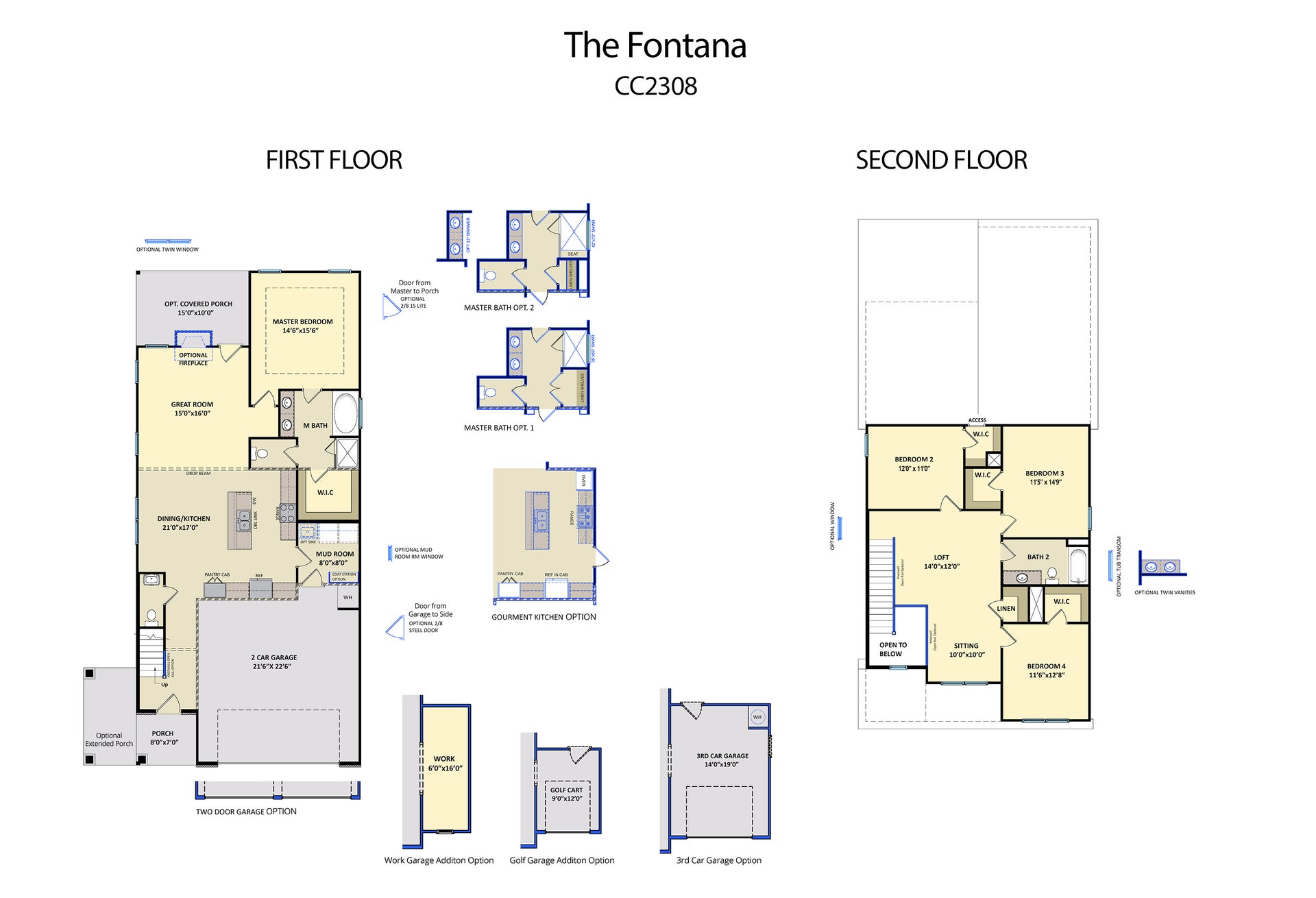528 Transom Way
Home in Oyster Landing, NC
Floorplan: Fontana
Prices, plans, dimensions, features, specifications, materials, and availability of homes or communities are subject to change without notice or obligation. Illustrations are artists depictions only and may differ from completed improvements. All prices subject to change without notice. Please contact your sales associate before writing an offer.


Hear From Our Customers.
It's the quality of the house is what sold me compared to other builders. The same quality has been present with the builder's representatives and everyone I've dealt with.
Other Homes You May Love.
Personalized recommendations picked just for you



