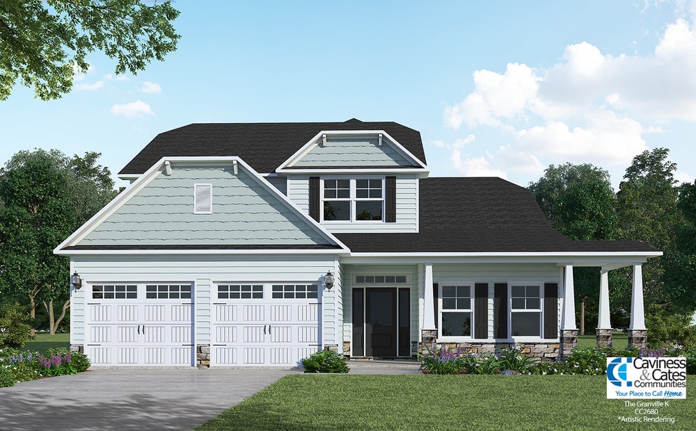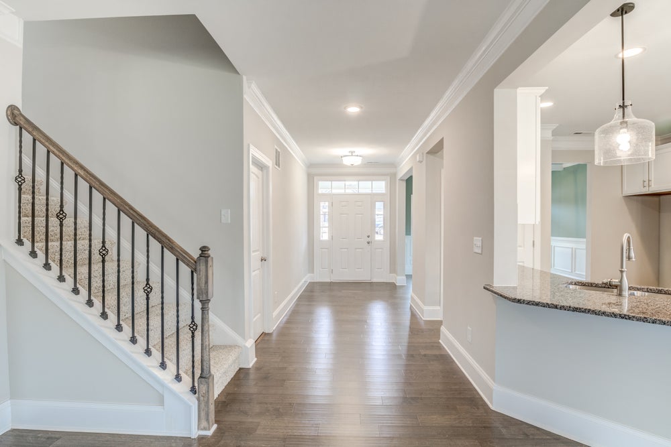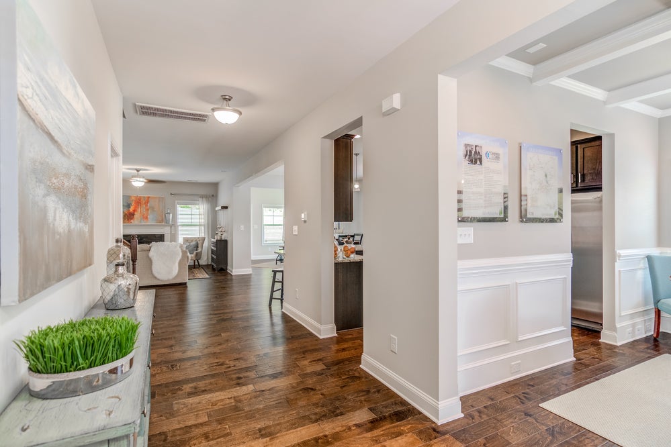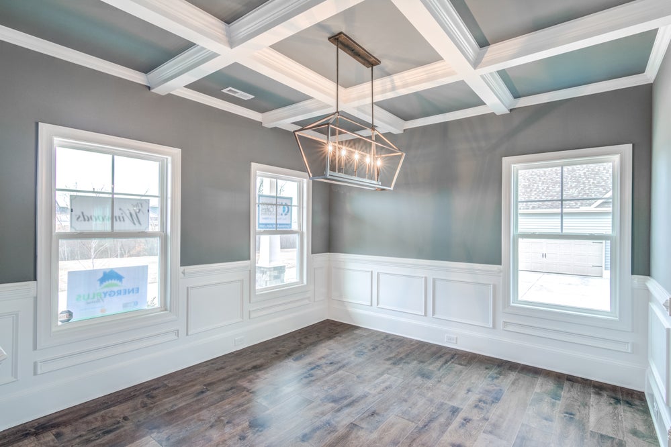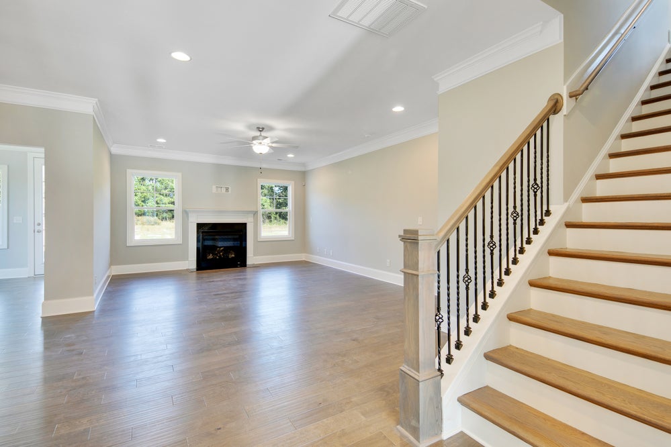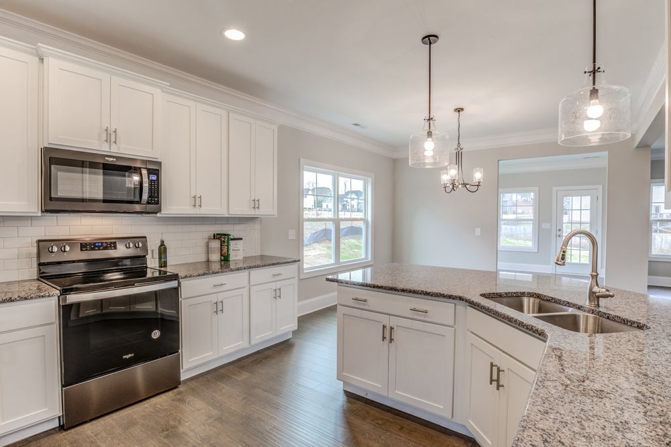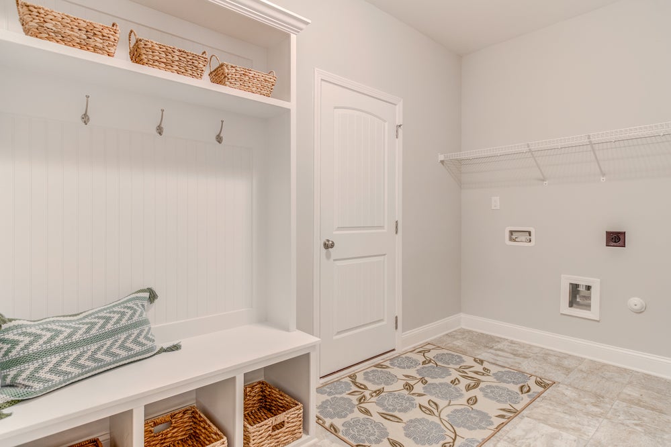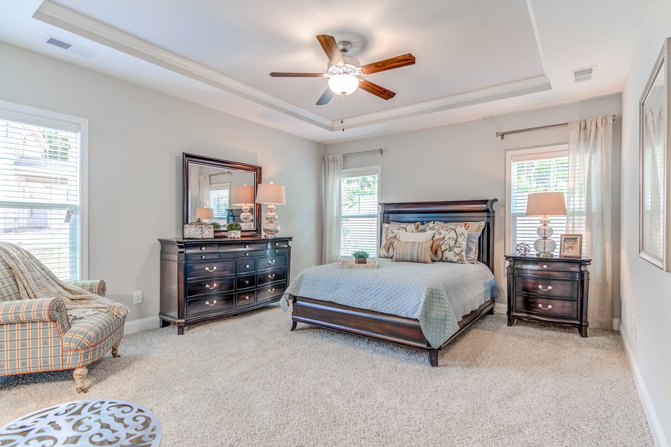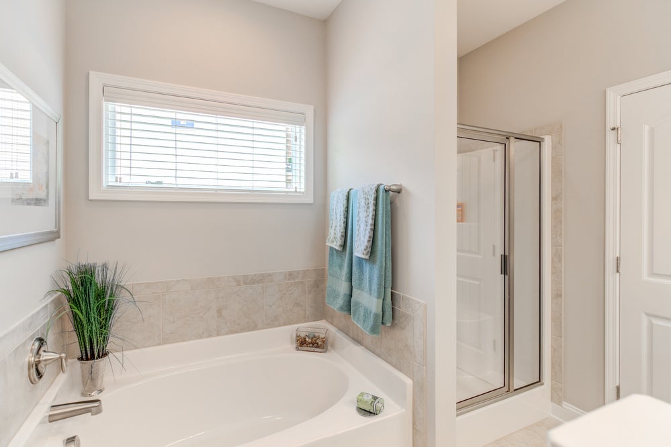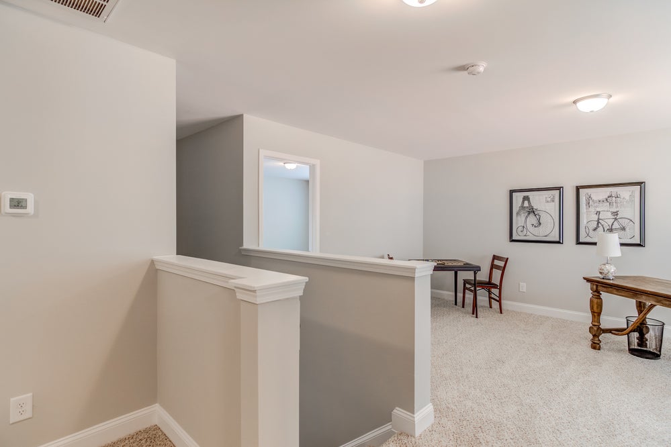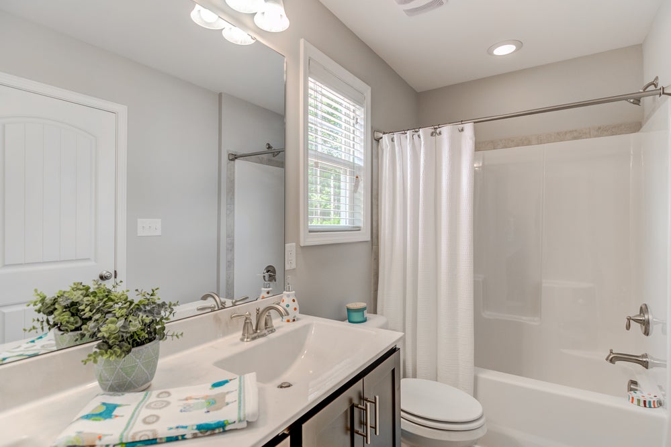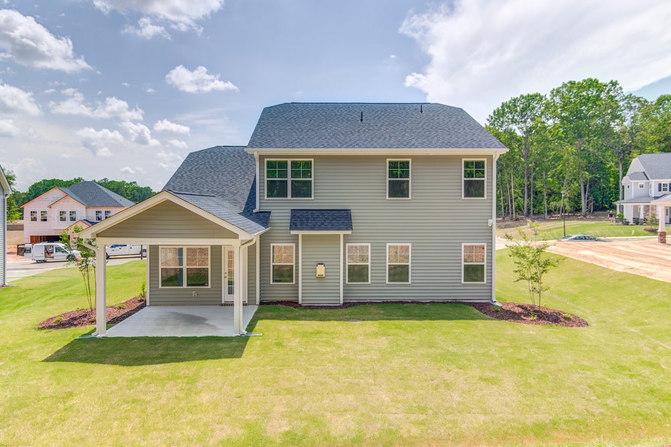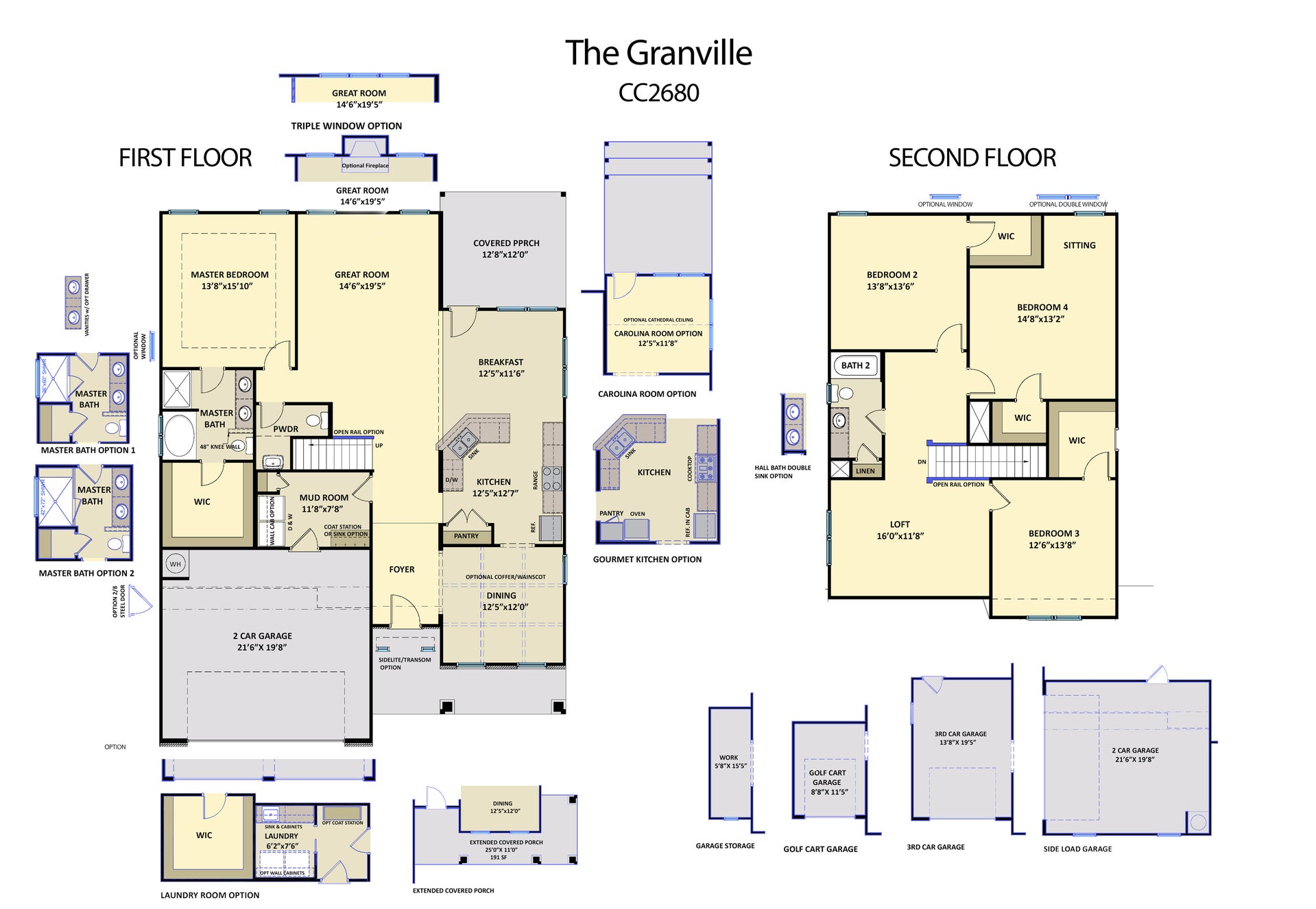46 Centerline Drive
Home in Eastover, NC
Floorplan: Granville
Sold: Closed!
- Great Room with gas log fireplace
- Kitchen features a breakfast area, granite countertops, subway tile backsplash, white cabinets, stainless steel microwave, dishwasher, smooth cooktop range, satin nickel finishes, pantry, and sink overlooking the great room!
- Elegant formal dining room with stunning coffered ceiling and wainscoting detail
- Half bath with tile flooring, pedestal sink, and oval mirror
- Spacious laundry room/mudroom with linen closet & built-in bench with cubbies make the perfect landing zone for backpacks and shoes in the garage entry
- Carolina Room off of the breakfast area leads to covered porch and creates the perfect outdoor space
- First-floor master suite with tray ceiling and crown molding, walk-in closet, his and hers sinks with cultured marble vanity, and garden soaking tub & separate shower with tile surround
- Second floor with 3 additional bedrooms; all with walk-in closets, access to full bathroom with double vanity, and linen closet
- Open loft area at top of stairs
- Staircase with metal balusters
- Hardwood flooring in foyer, dining room, kitchen, Carolina room, and great room
- Low maintenance vinyl siding with shake accents, Dutch hips, dimensional shingles, and stone skirt
- Security system
- Energy plus certified with 1-2-10 year warranty
Eastover is a cozy community of just 20 homes. Enjoy the quiet, country living complete with community pond access with the convenience of local shopping, dining and activities. Do your grocery shopping or curbside pickup less than 10 minutes away at your local Harris Teeter. Frequent local shopping and restaurants less than 20 minutes drive to charming downtowns Clayton, Selma, and Smithfield. Your commute is easy with quick access to highway 70 and I-95. Find your place to call home in Eastover!
Questions? Contact our New Home Specialists!









































Prices, plans, dimensions, features, specifications, materials, and availability of homes or communities are subject to change without notice or obligation. Illustrations are artists depictions only and may differ from completed improvements. All prices subject to change without notice. Please contact your sales associate before writing an offer.


Hear From Our Customers.
Great team overall! I was thououghly pleased with the services provided. I would highly recommend!
- Erin Brinson
Other Homes You May Love.
Personalized recommendations picked just for you
Ready to get started?
Send us a quick message and we will get back to you shortly!
46 Centerline Drive
Schedule A Tour!
We’d love to have you come see our models in person. Let us know when you’d like to come. We’ll contact you to confirm your appointment.

