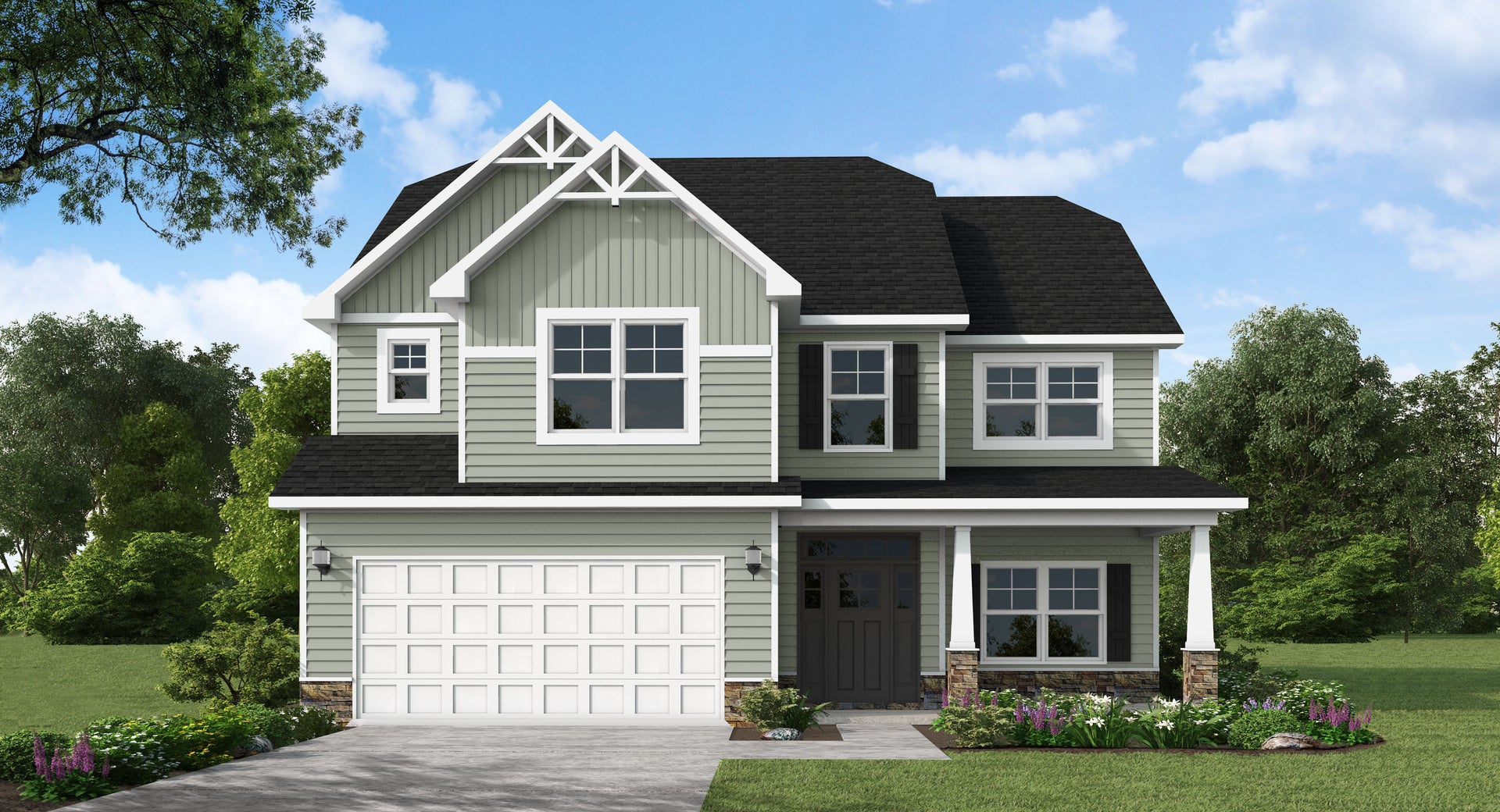6821 Arlington Oaks Trail
Home in Arlington Manor, NC
Floorplan: Kendleton

Hear From Our Customers.
Overall, we were very pleased with our buying experience from Caviness & Cates Building. We are most impressed with the builder’s handling of each and every concern we had: down to the smallest details such as paint spots. We’re extremely pleased with the overall process. Very efficient, and professionally managed. Would buy again with Cates!
Other Homes You May Love.
Personalized recommendations picked just for you



