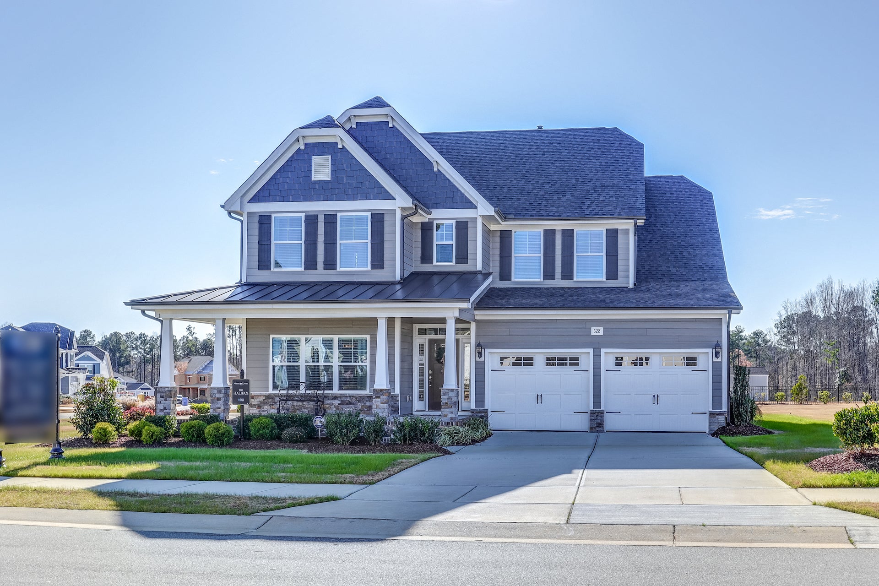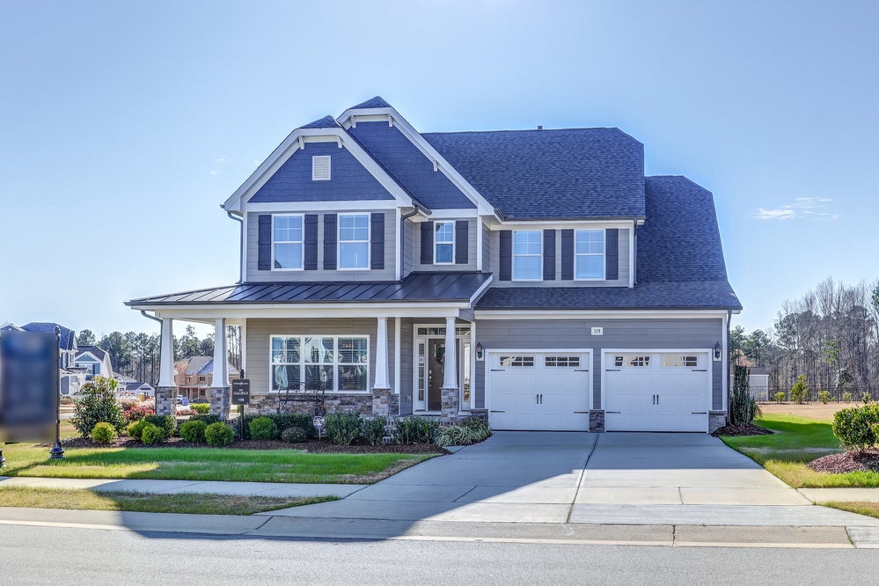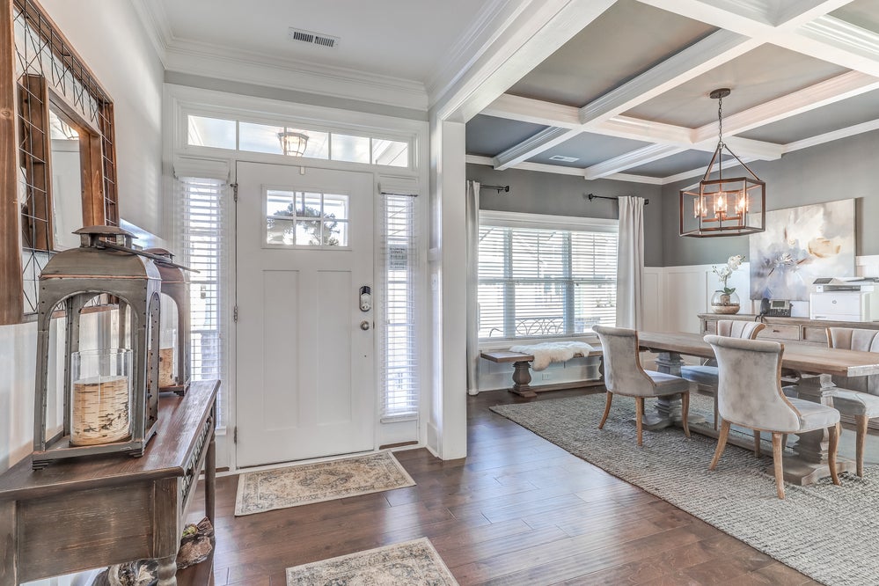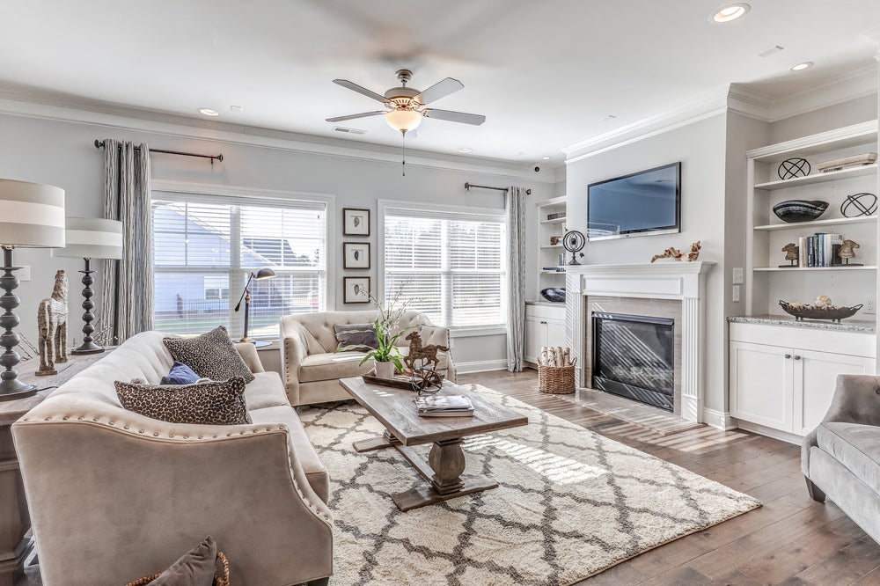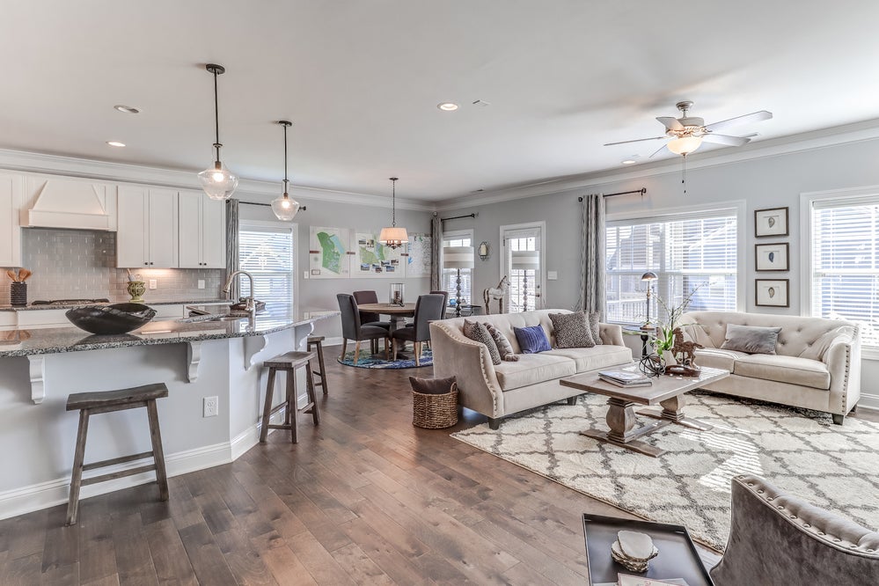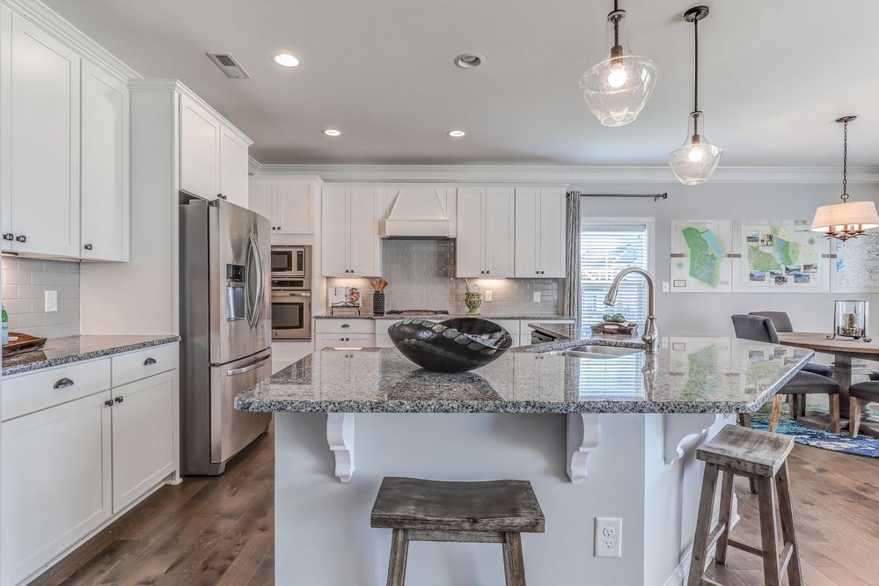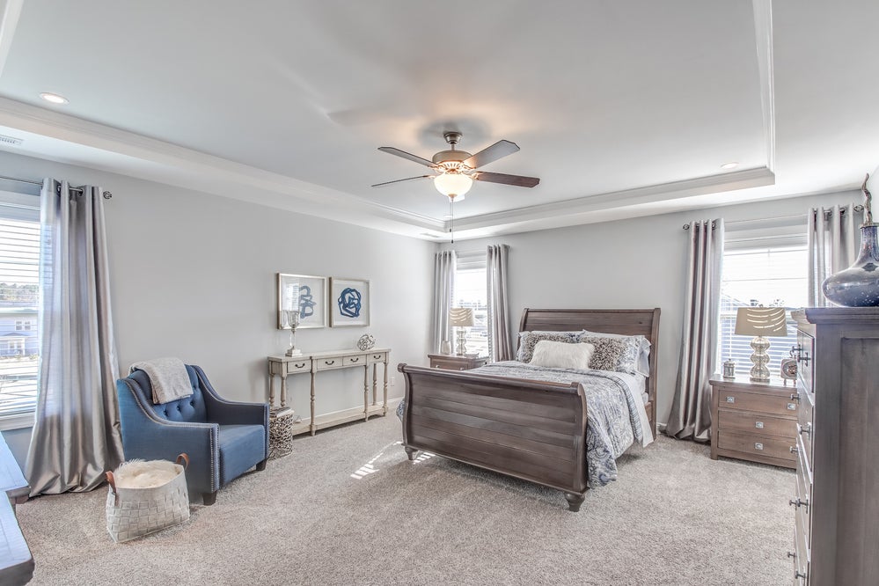6804 Arlington Oaks Trail
Home in Arlington Manor, NC
Floorplan: Halifax

Hear From Our Customers.
Excellent from beginning to end. Everyone was so professional and the timeline given was met to the "T".
Other Homes You May Love.
Personalized recommendations picked just for you



