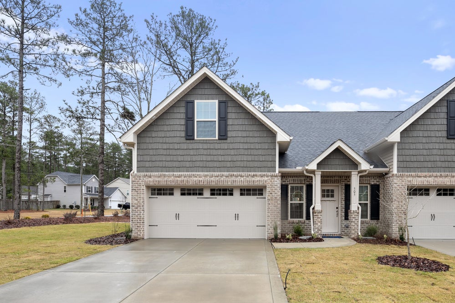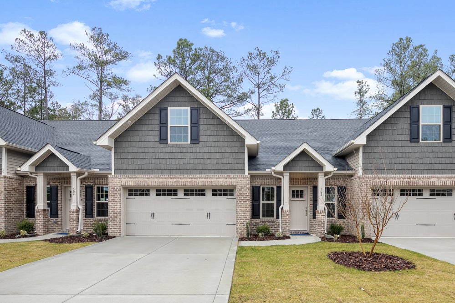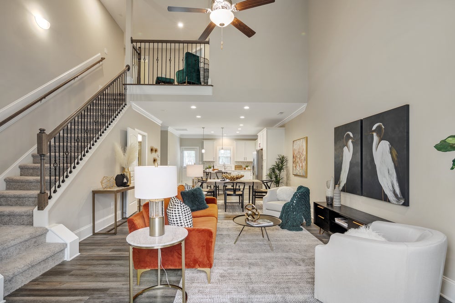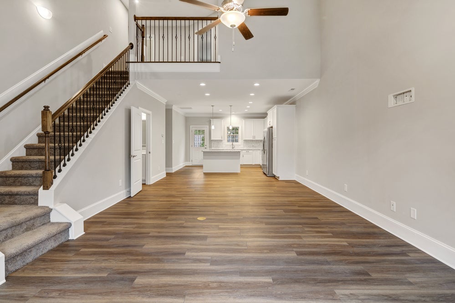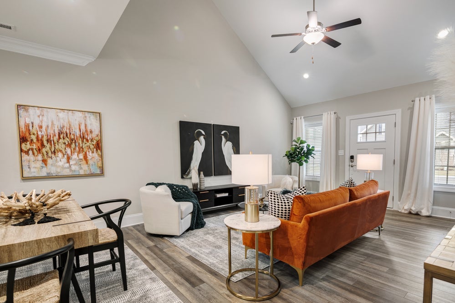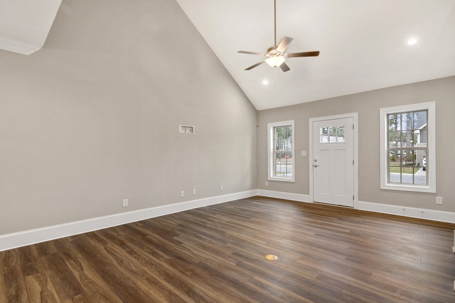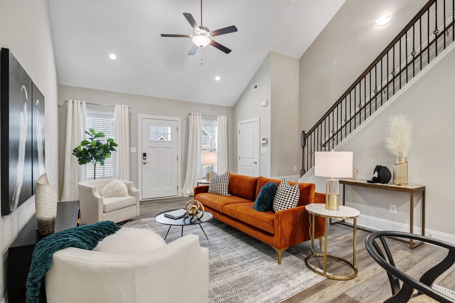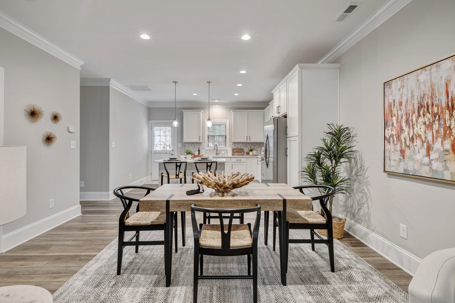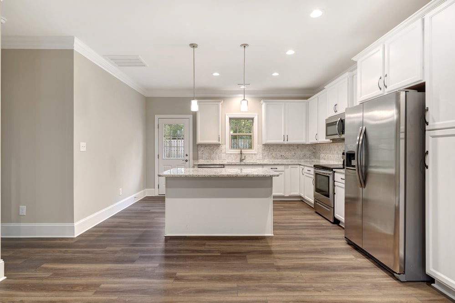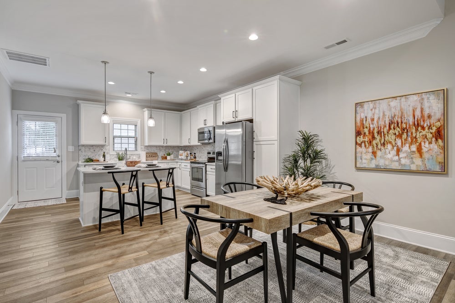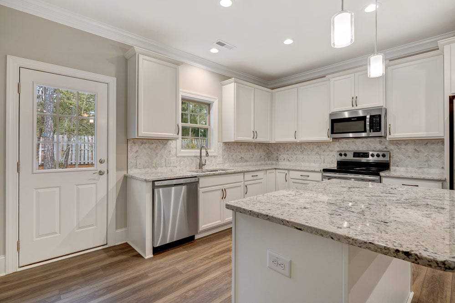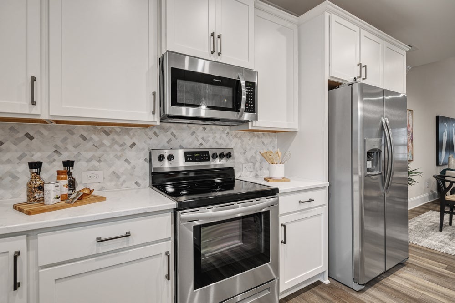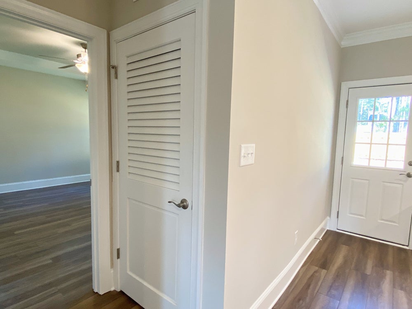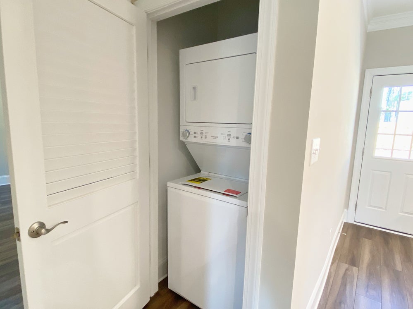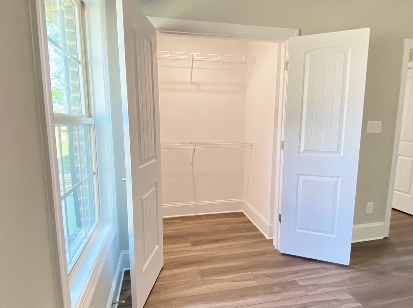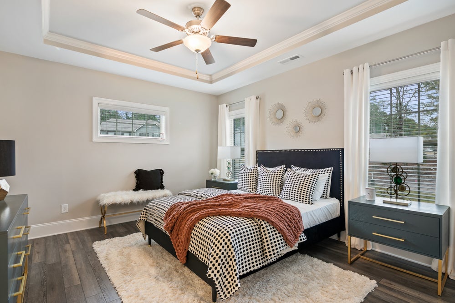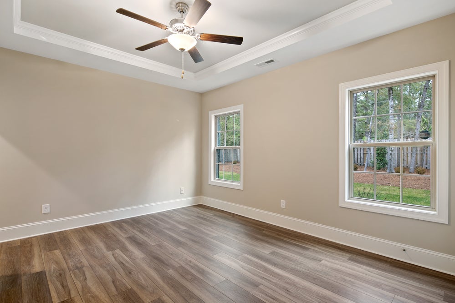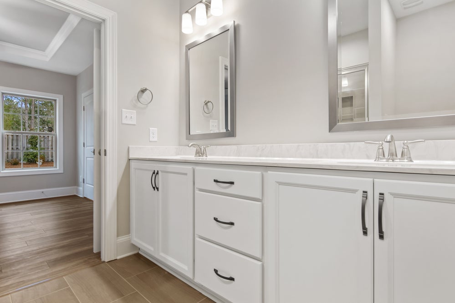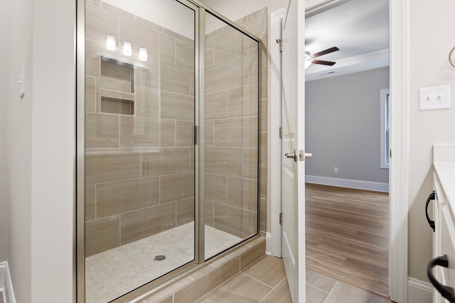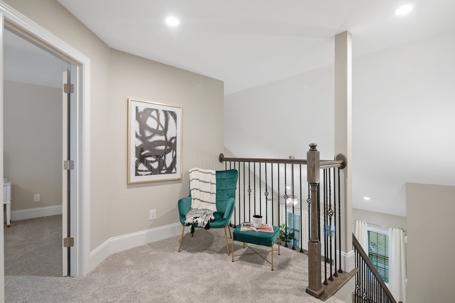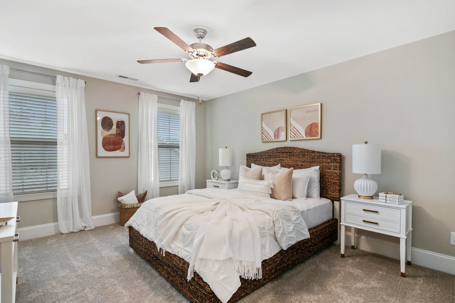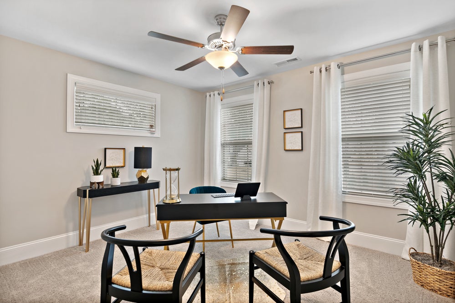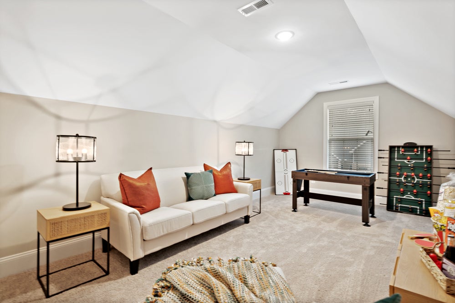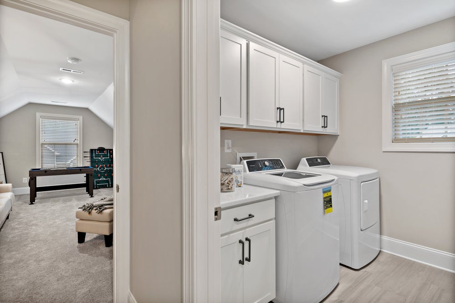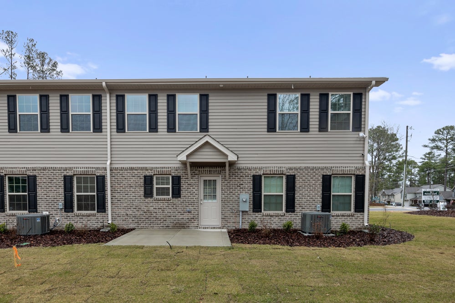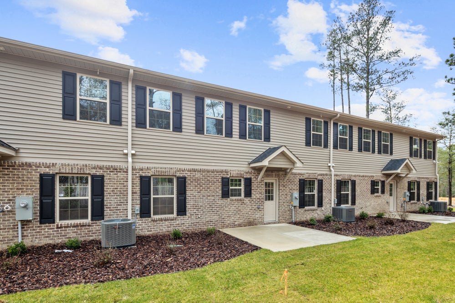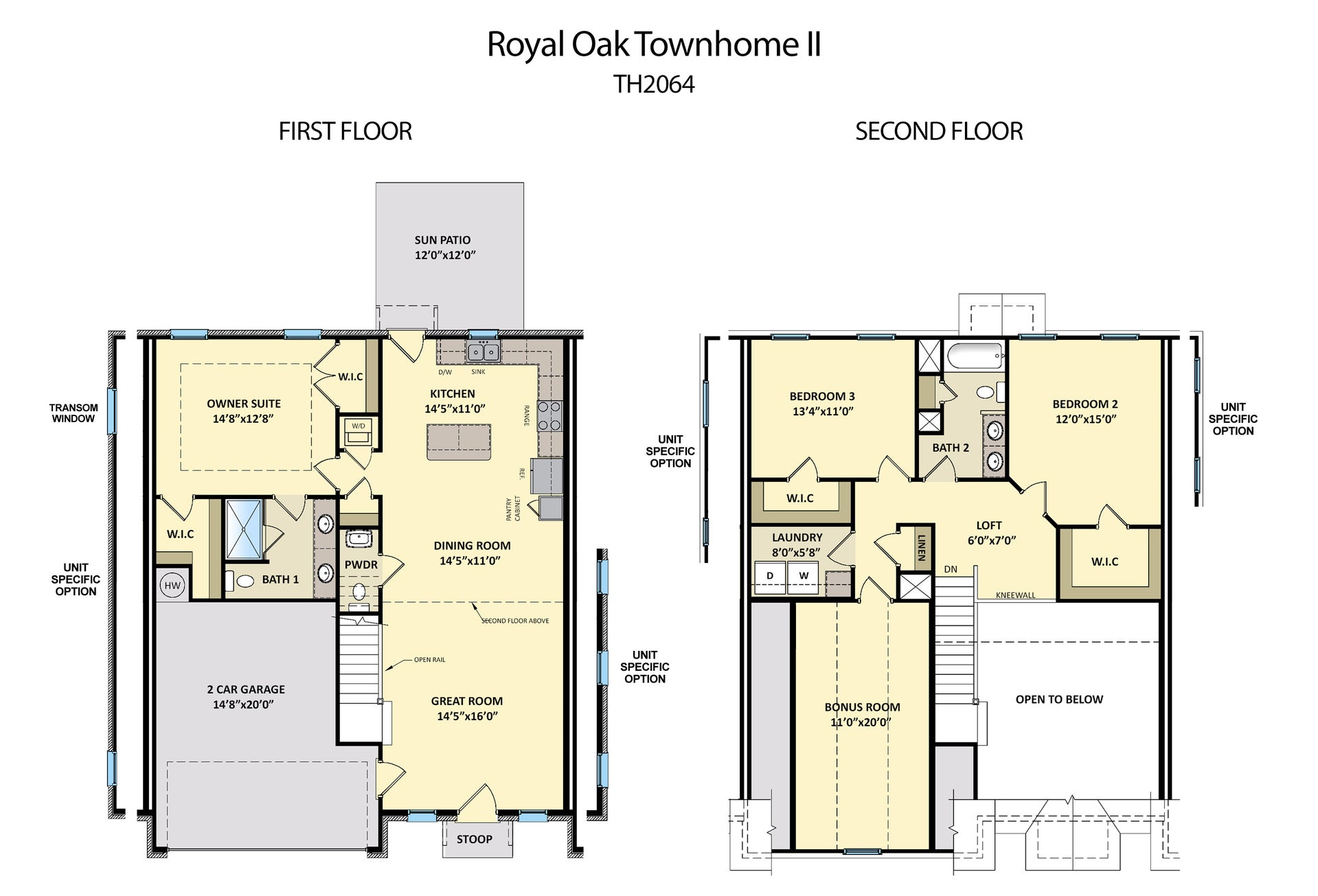The Royal Oak Townhome 2 Floorplan
2 Story Plan
Prices, plans, dimensions, features, specifications, materials, and availability of homes or communities are subject to change without notice or obligation. Illustrations are artists depictions only and may differ from completed improvements. All prices subject to change without notice. Please contact your sales associate before writing an offer.


Hear From Our Customers.
This is my third time buying a new home and the people I have dealt with from the beginning were an absolute joy. From Maggie who answers your online questions to Hope (who answers EVERYTHING), to the design center, to Tac answering our construction questions. Each and every one of them made the entire process so much easier and you are lucky to have them representing your company.
Get The Latest News.
Leaves are changing, the weather is cooling, and you’re getting ready to bust out your sweater collection. Fall is the perfect time to hunker down ...

Other Homes You May Love.
Personalized recommendations picked just for you




