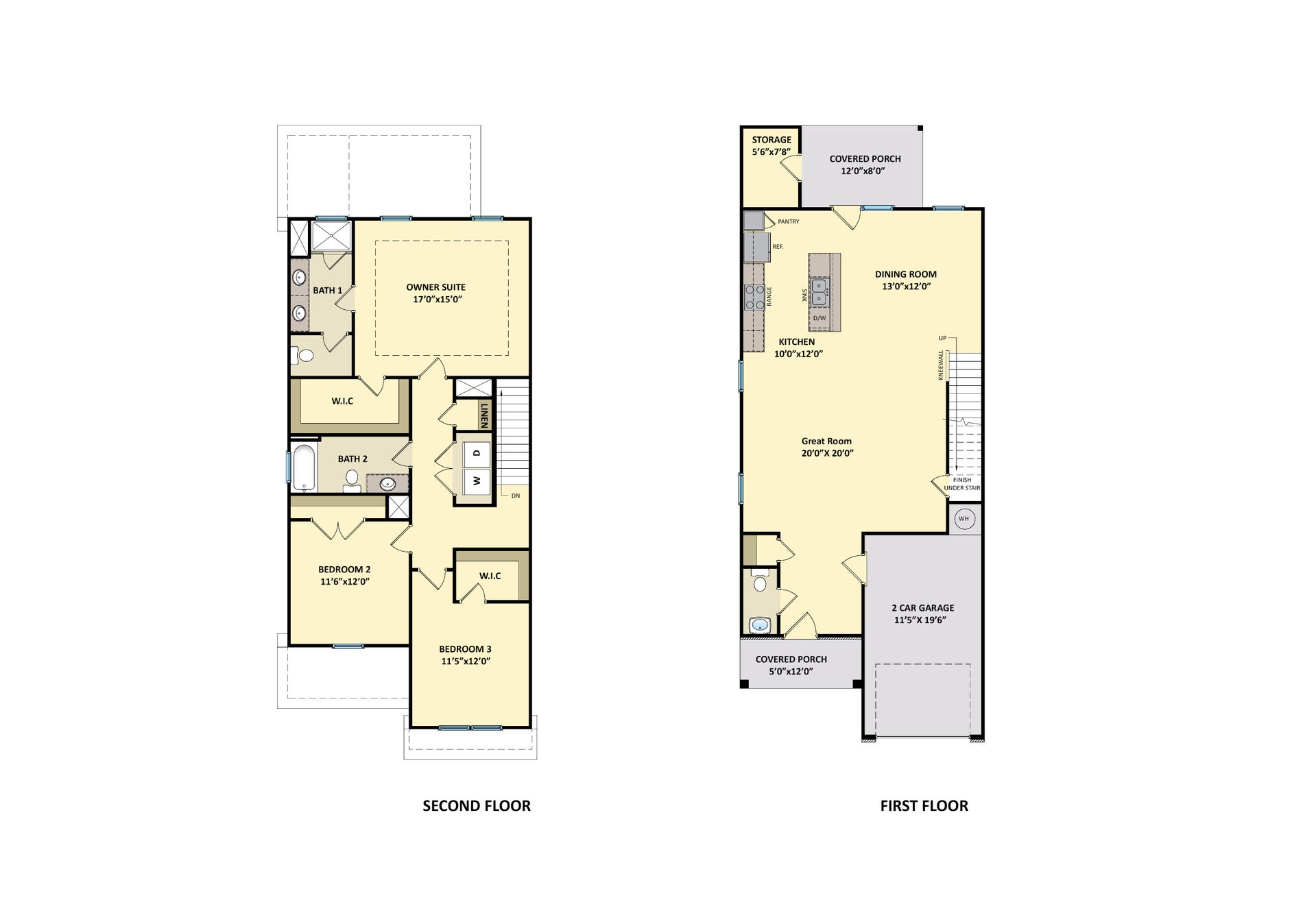3766 Summer Bay Trail
Home in Summer Bay Villas, NC
Floorplan: Mojito
Sold: Closed!
- Entry to this lovely townhome can be from the covered front porch or the single car garage
- Foyer with coat closet leads to Great room
- Half bath with pedestal sink and oval mirror
- Kitchen features QUARTZ countertops, subway tile backsplash, white cabinets, stainless steel microwave, dishwasher, and smooth cook top range, satin nickel finishes, pantry, and island with sink and breakfast bar
- Dining room open to kitchen
- Covered porch with outside storage creates the perfect outdoor space
- Master Suite with trey ceiling and crown molding, spacious walk-in closet, shower with tile surround, his and hers sinks with cultured marble vanity, and private water closet
- All Bedrooms on 2nd floor with access to hall bathroom with tub/shower combination
- Laundry and linen closet is conveniently located to all of the bedrooms
- LVP flooring in foyer, dining room, kitchen, and great room
- Staircase with metal balusters
- Low maintenance vinyl siding with shake accents, dimensional shingles and stone facade
- Sod and irrigation throughout the entire yard
- 2" white faux wood blinds!!!!!
- Security system
- Energy Plus certified with 1-2-10 year warranty
Questions? Contact our New Home Specialists!













































































































Prices, plans, dimensions, features, specifications, materials, and availability of homes or communities are subject to change without notice or obligation. Illustrations are artists depictions only and may differ from completed improvements. All prices subject to change without notice. Please contact your sales associate before writing an offer.


Hear From Our Customers.
My experience with Caviness & Cates has been totally positive. Having been in the military, I have purchased several homes and have dealt with builders that make claims to right a wrong, but these builders do what they say. I've had minor problems since living here and Joe has always reached out to me within 24 hours. He is always pleasant, and if he can't fix a problem then he sends someone that can, and I appreciate that. I love that I literally found a needle in a haystack with my home. I was unsuccessfully searching for a home that didn't exist, and my builder designed a home with an owner's suite, and laundry rooms both upstairs and downstairs! That's perfect for baby boomers taking care of aging parents. Others should definitely take a page out of Caviness & Cates design book!
- Rachel Sauls | 2021
Other Homes You May Love.
Personalized recommendations picked just for you
Ready to get started?
Send us a quick message and we will get back to you shortly!
Schedule A Tour!
We’d love to have you come see our models in person. Let us know when you’d like to come. We’ll contact you to confirm your appointment.




















































