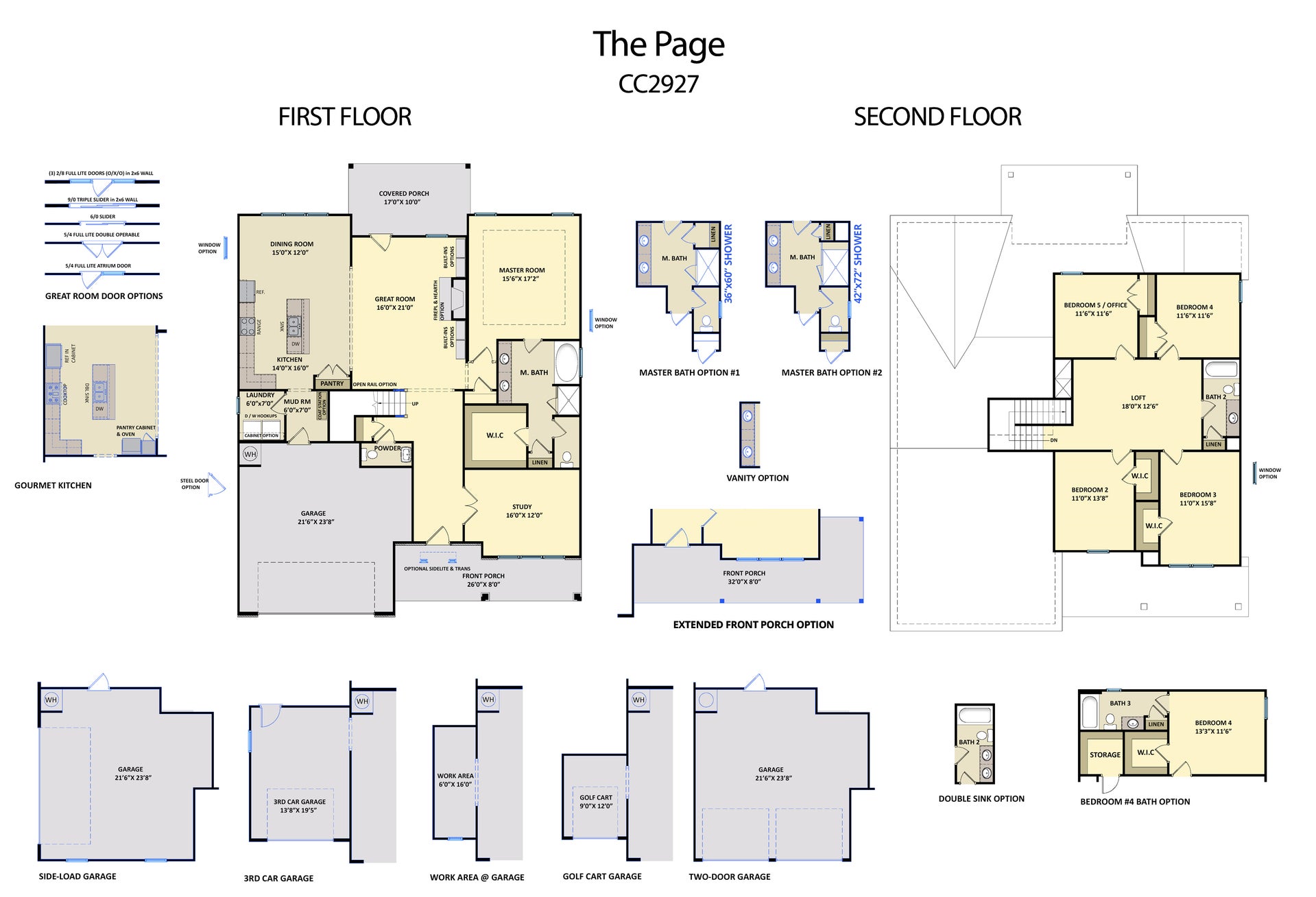504 Ingram Ridge Court
Home in Glenmere Gardens, NC
Floorplan: Page
Prices, plans, dimensions, features, specifications, materials, and availability of homes or communities are subject to change without notice or obligation. Illustrations are artists depictions only and may differ from completed improvements. All prices subject to change without notice. Please contact your sales associate before writing an offer.


Hear From Our Customers.
This was my first home-buying experience and it was great! Set the bar very high!
Other Homes You May Love.
Personalized recommendations picked just for you










