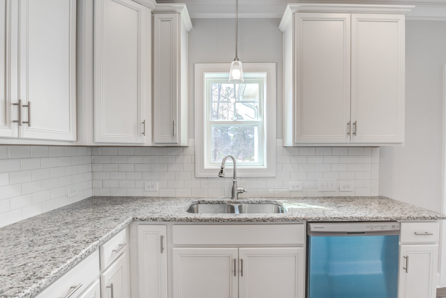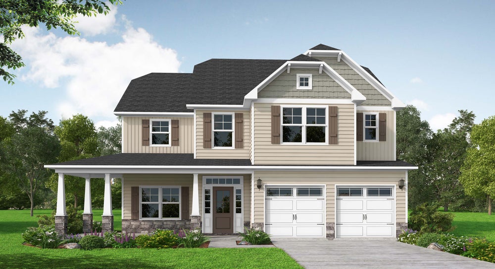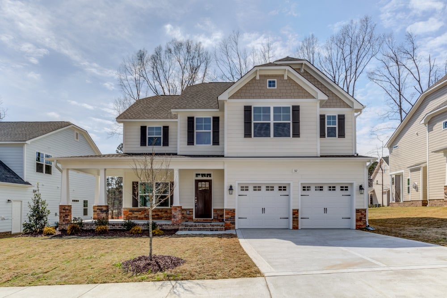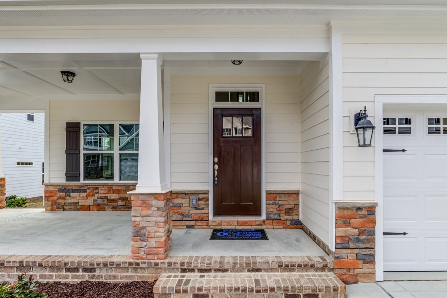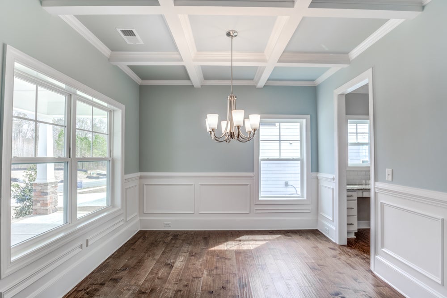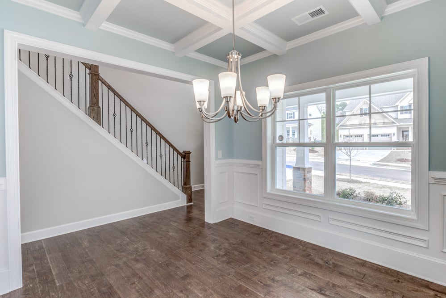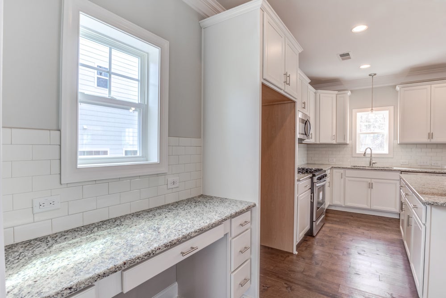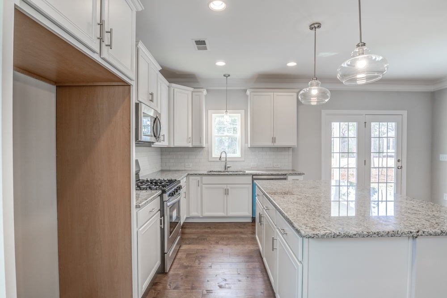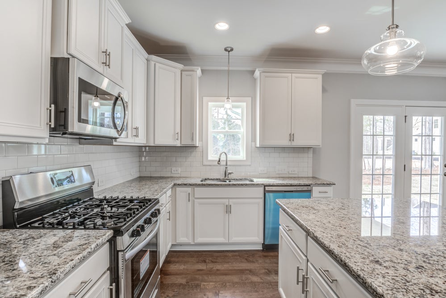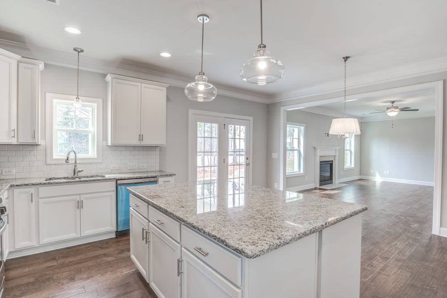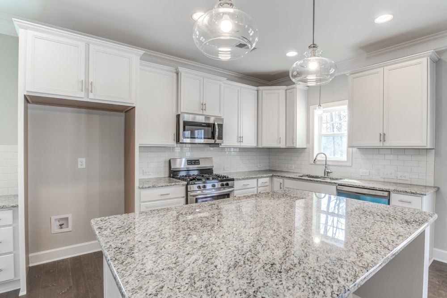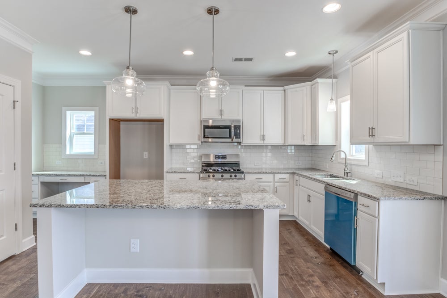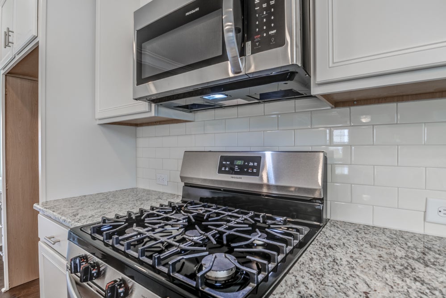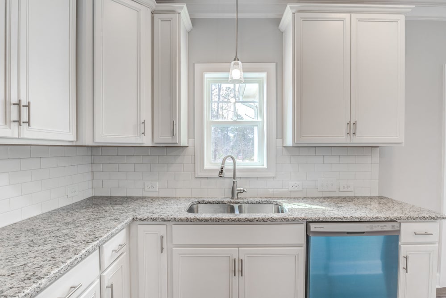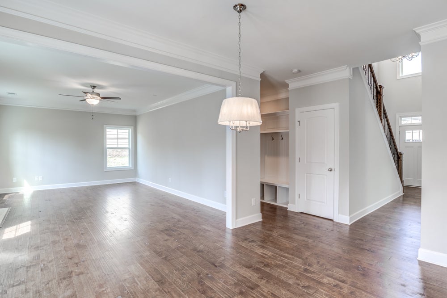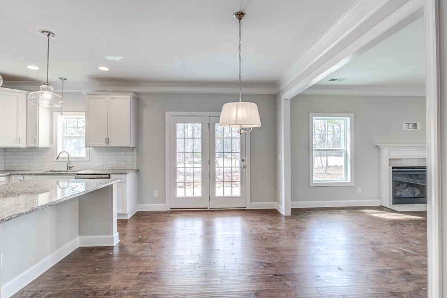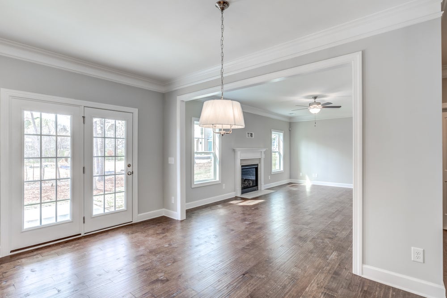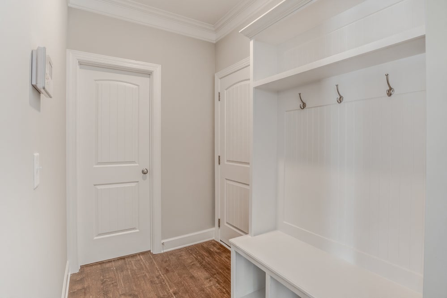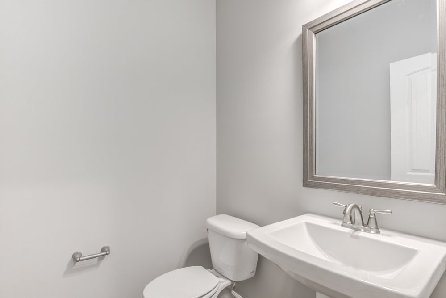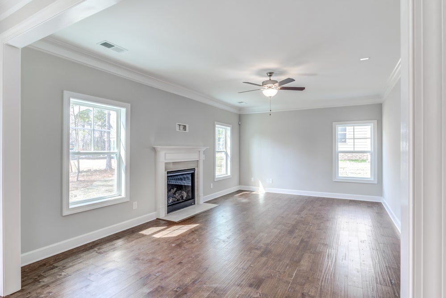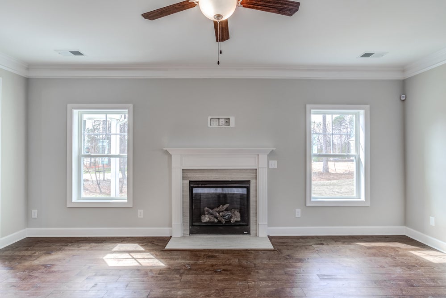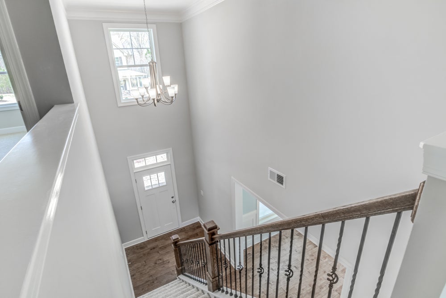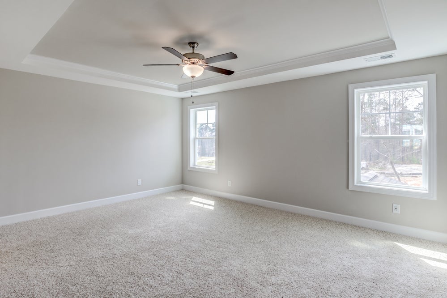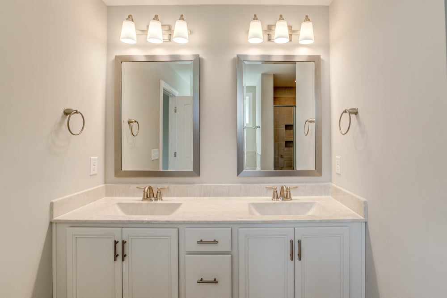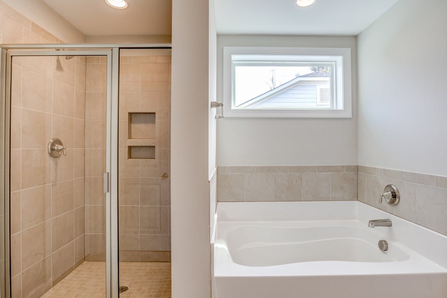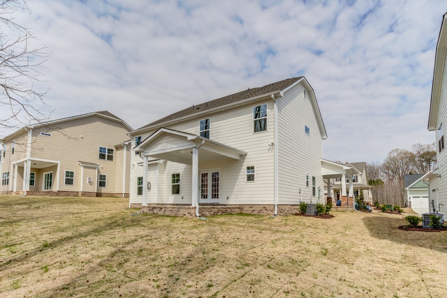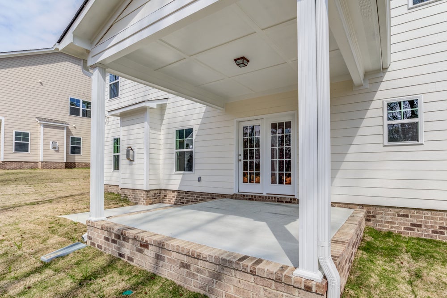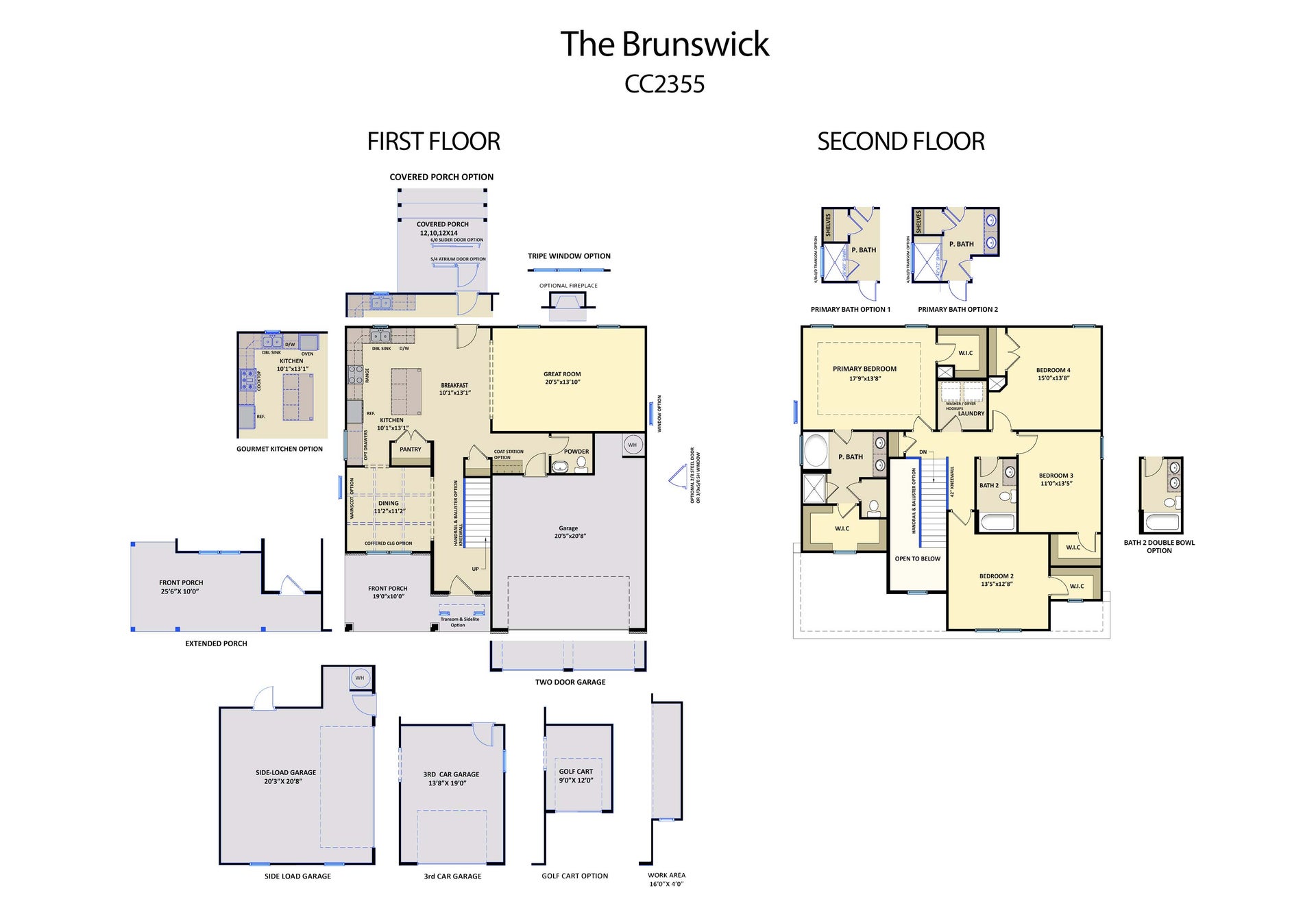308 Spruce Pine Trail
Home in Glenmere Gardens, NC
Floorplan: Brunswick
Sold: Closed!
- The entrance of this 2 story home showcases a 2 story ceiling with hanging decorative light fixture
- Eat-in kitchen features granite countertops, subway tile backsplash, perimeter cabinets are white and island cabinets are grey, stainless steel microwave, dishwasher, and gas range, satin nickel finishes, pantry with wood shelving, large island overlooks the great room, and window over sink with views to the backyard!
- Covered porch and grill patio creates the perfect outdoor space
- Great room with gas log fireplace
- Elegant formal dining room with stunning coffered ceiling and wainscoting detail
- Two piece crown molding through main living space
- Staircase with metal balusters
- Half bath with tile flooring, pedestal sink, and oval mirror
- Built-in bench and cubbies make the perfect landing area for backpacks and shoes in the garage entry
- Second floor luxury Master Bedroom features tray ceiling with crown molding, 2 walk-in closets with sweater towers and wood shelving, his and hers sinks with cultured marble vanity, framed mirrors, garden tub with tile surround, separate tile shower, tile flooring, and private water closet
- Additional 3 bedrooms on second floor with access to hall bathroom with tub/shower combination
- Laundry room with tile flooring is conveniently located to all of the bedrooms
- Hardwood flooring in foyer, dining room, kitchen, and great room
- Cement board siding with shake accents, dimensional shingles, stone skirt, and dutch hips
- Security system
- Energy Plus certified with 1-2-10 year warranty
Questions? Contact our New Home Specialists!

























































Prices, plans, dimensions, features, specifications, materials, and availability of homes or communities are subject to change without notice or obligation. Illustrations are artists depictions only and may differ from completed improvements. All prices subject to change without notice. Please contact your sales associate before writing an offer.


Hear From Our Customers.
They’re responsive to questions and easily facilitated a long distance purchase. Our house is beautiful and looks like it will last quite a long time, with our two kids and two dogs!
- The Ryan Family | 2024
Other Homes You May Love.
Personalized recommendations picked just for you
Ready to get started?
Send us a quick message and we will get back to you shortly!
308 Spruce Pine Trail
Schedule A Tour!
We’d love to have you come see our models in person. Let us know when you’d like to come. We’ll contact you to confirm your appointment.
