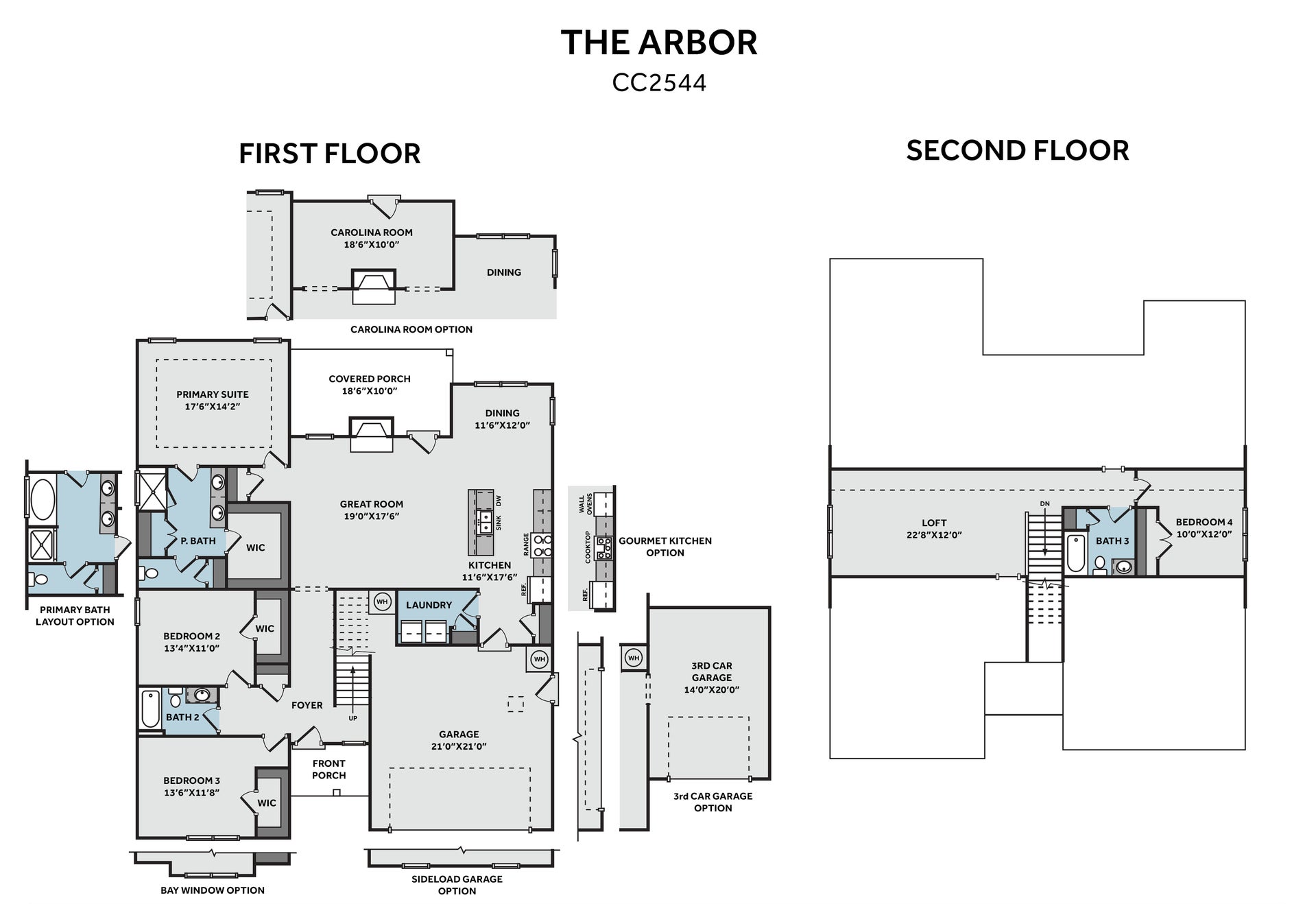2980 Tucker Hill Drive
Home in Tucker Hill Farm, NC priced $449,900
Floorplan: Arbor
Move-In Ready!
- The inviting foyer, featuring wainscoting detail, leads into the expansive great room, where a gas log fireplace with a decorative "Acadia" mantle and "Slate" granite surround serves as the focal point.
- From here, step out onto the spacious rear covered porch, perfect for outdoor relaxation.
- The kitchen seamlessly connects to the great room and dining area, featuring soft-close white shaker cabinets and drawers, a large island painted in Sherwin Williams "Naval," and a sleek stainless steel undermount sink. The space is further enhanced by "Viscount White" granite countertops, an "Arctic White" semigloss herringbone backsplash, and a convenient pantry. A suite of stainless steel appliances—including a refrigerator, microwave, dishwasher, and gas range—completes this well-appointed kitchen.
- Crown molding adds a touch of sophistication throughout the main living areas.
- Near the garage entry, the laundry room offers upper white maple shaker cabinets above the washer and dryer connections, along with a linen closet for added storage.
- The primary suite features a tray ceiling with crown molding, while the en-suite bathroom offers a dual-sink vanity with a "Niagra" quartz countertop, espresso maple shaker cabinets with a center drawer stack, two separate linen closets, a tiled walk-in shower with bench seating, a private water closet, and direct access to a spacious walk-in closet featuring wainscoting detail.
- Two additional bedrooms, located off the foyer, each include walk-in closets and share hall access to a full bathroom, which boasts a framed mirror, vanity, and a tub/shower combination with a tile surround.
- A staircase with black metal balusters leads to the second floor, where luxury vinyl plank flooring extends throughout.
- This level includes a guest bedroom with a bypass closet, a full bathroom featuring a vanity, a tub with tiled walls and built-in soap and shampoo niches, a framed mirror, and a linen closet.
- A spacious family room completes the upper level, offering additional living space.
- The home is designed for both style and durability, featuring luxury vinyl plank flooring in the foyer, great room, kitchen, dining area, laundry room, and half-bath.
- Its low-maintenance exterior showcases board and batten vinyl siding with shake accents, a stone skirt, a dormer, and dimensional roof shingles.
- The front door, painted in Sherwin Williams "Sea Serpent," includes a transom window, a single sidelight, and a smart keypad entry system.
- The two-car front-loading garage is equipped with black spear hardware, a standalone utility sink, and a pedestrian door providing side access to the home.
- The front yard is beautifully landscaped with Bermuda sod.
- Energy Plus Certified, this home also includes a 1-2-10 year builder in-house warranty for added peace of mind.
- See the blue paintbrush icon above for specific colors and additional home selections!
Tucker Hill Farm is just 15 minutes from the shopping, dining, and entertainment of Uptown Greenville. With just 55 homes and homesites ranging up to over an acre, you can get the rural, quiet feel close to all of the local entertainment of the city.
Questions? Contact our New Home Specialists!









































































Prices, plans, dimensions, features, specifications, materials, and availability of homes or communities are subject to change without notice or obligation. Illustrations are artists depictions only and may differ from completed improvements. All prices subject to change without notice. Please contact your sales associate before writing an offer.


Hear From Our Customers.
Everyone has been outstanding. Words cannot explain how well I have been treated.
- The Murphy Family | 2023
Other Homes You May Love.
Personalized recommendations picked just for you
Ready to get started?
Send us a quick message and we will get back to you shortly!
2980 Tucker Hill Drive
Simiar Home *Finishes May Vary*
Schedule A Tour!
We’d love to have you come see our models in person. Let us know when you’d like to come. We’ll contact you to confirm your appointment.


































