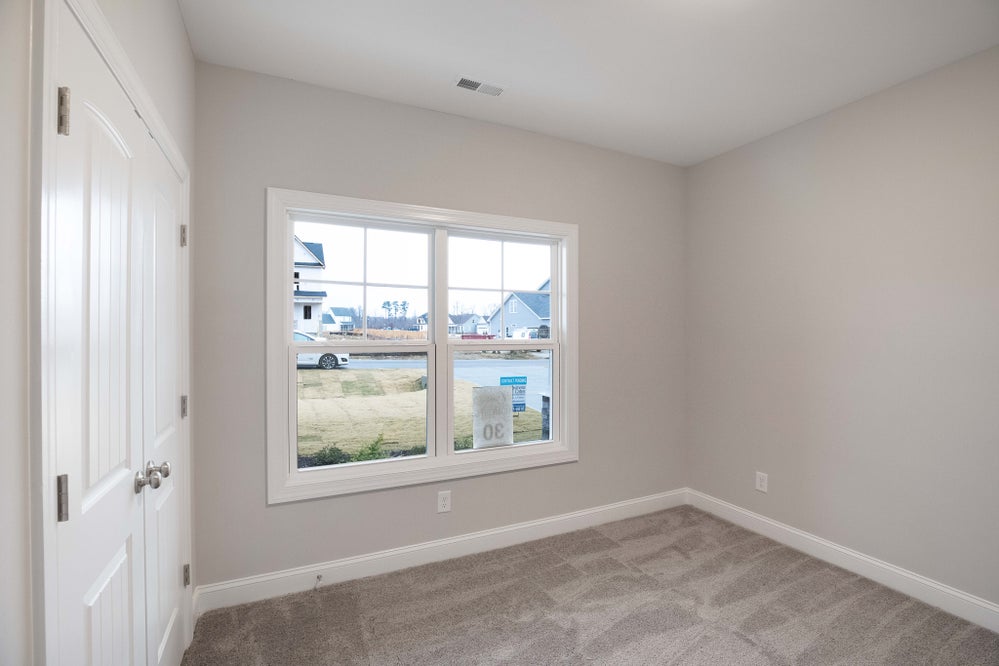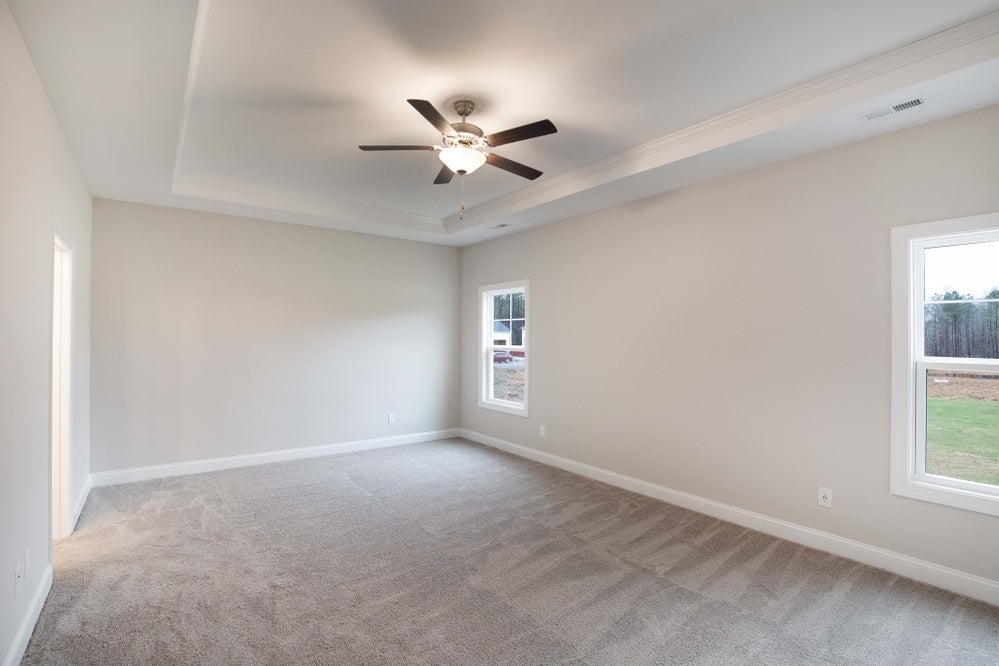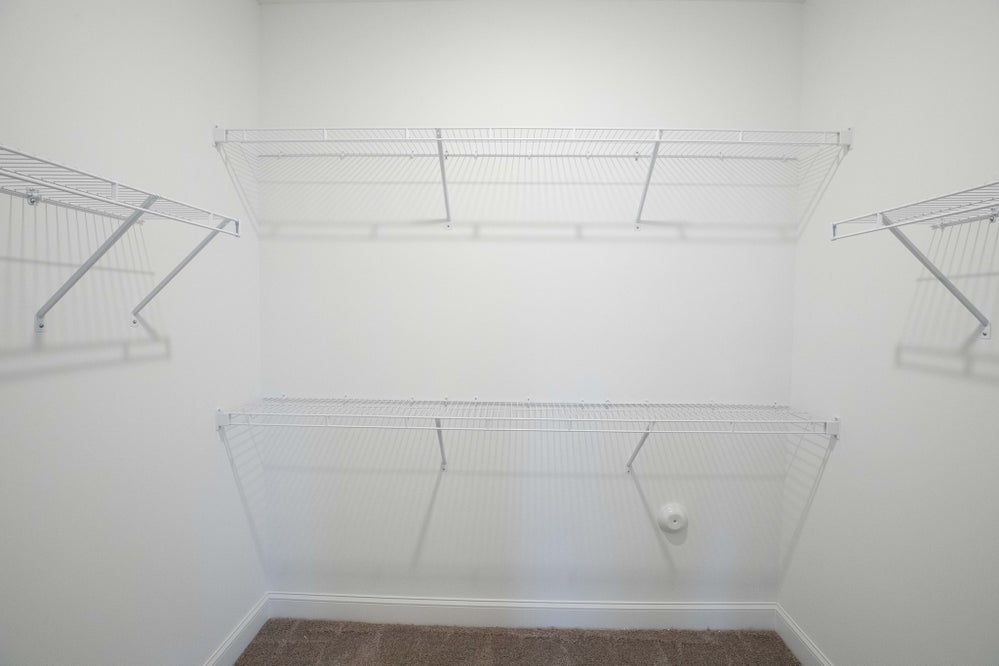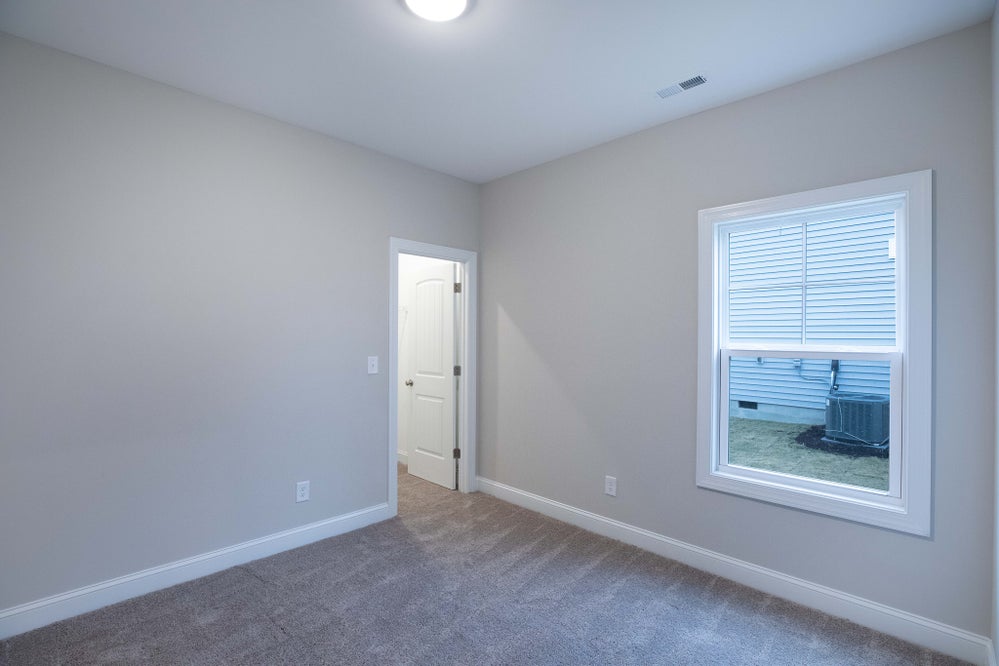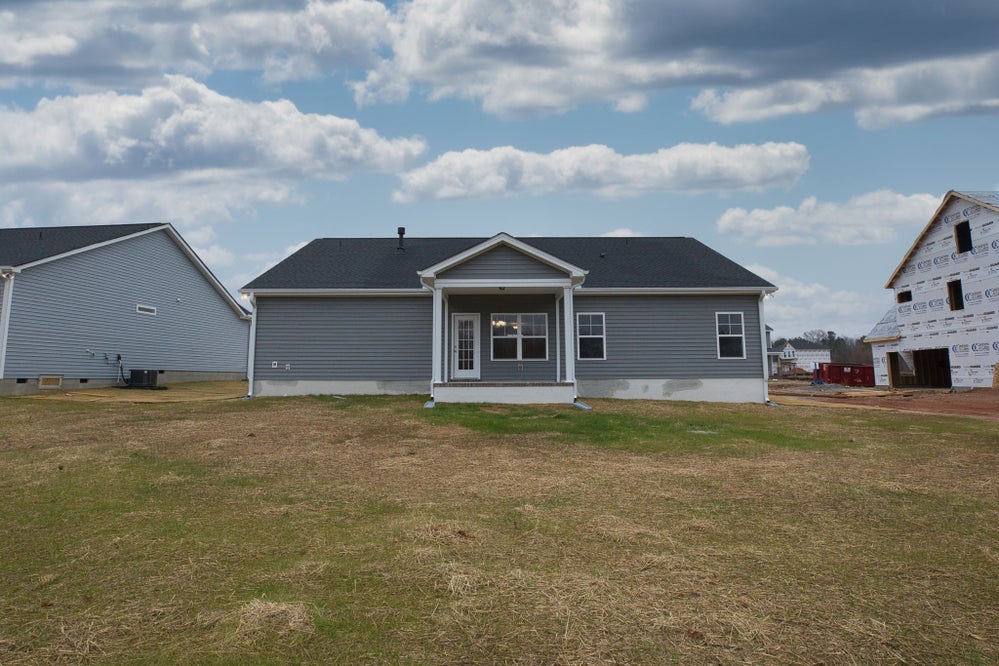2877 Tucker Hill Drive
Home in Tucker Hill Farm, NC
Floorplan: Clarion
Prices, plans, dimensions, features, specifications, materials, and availability of homes or communities are subject to change without notice or obligation. Illustrations are artists depictions only and may differ from completed improvements. All prices subject to change without notice. Please contact your sales associate before writing an offer.


Hear From Our Customers.
The final walk-through is in the books! Look at me go even without my better half. I truly can’t say enough about this builder. They not only delivered on time, our site manager is all about the details. He was flagging things I didn’t even notice. A few minor finishes and we close on Friday! Y’all, i’m ready to go HOME!
Other Homes You May Love.
Personalized recommendations picked just for you


























