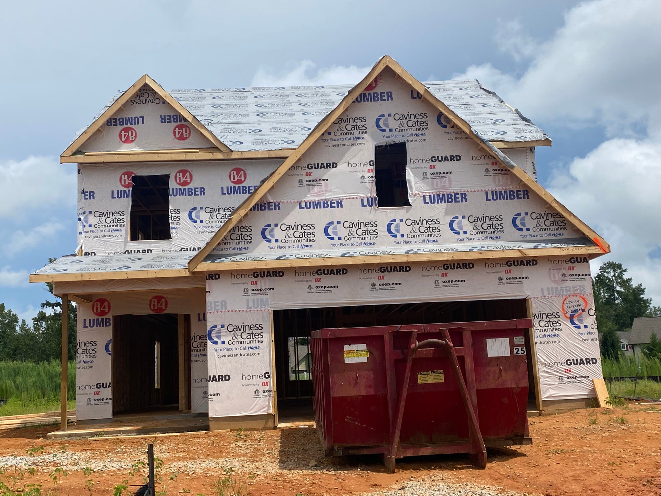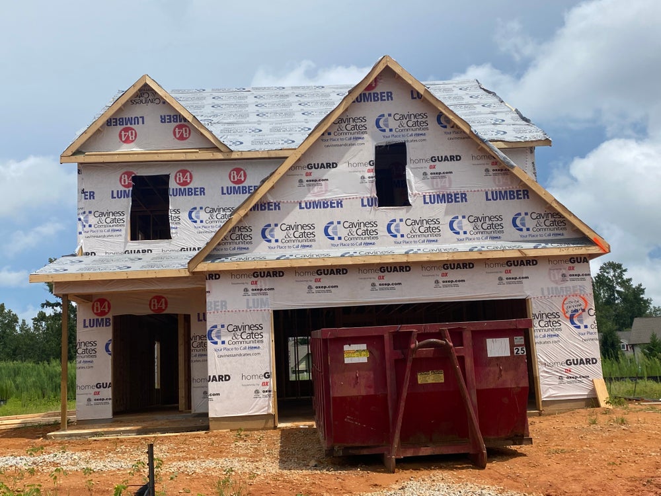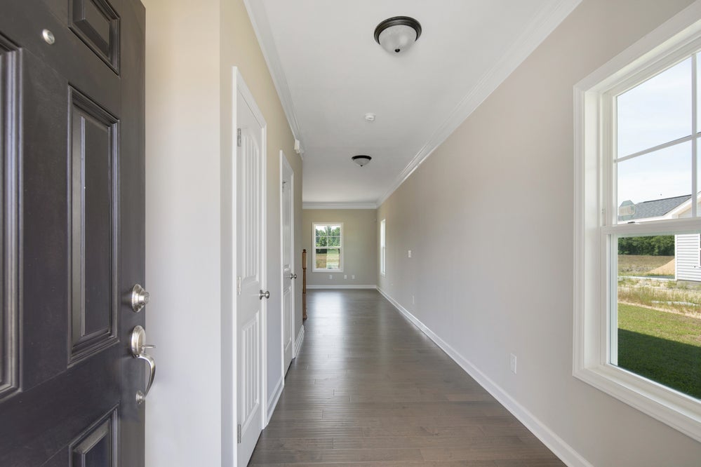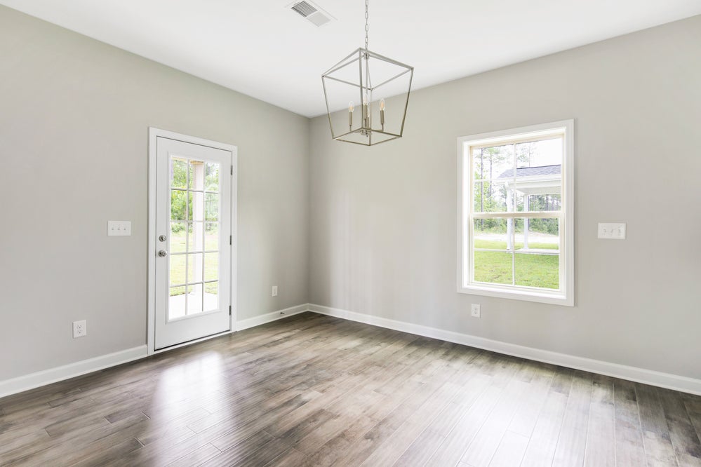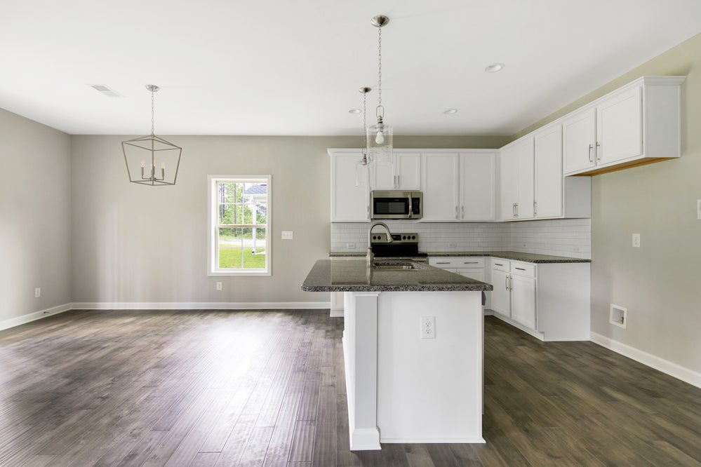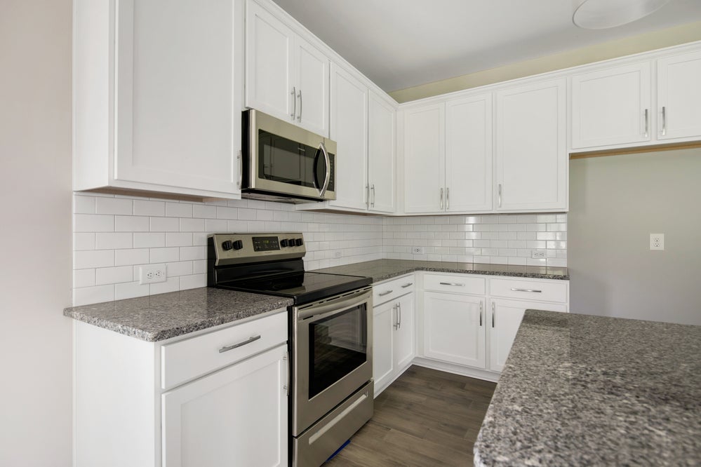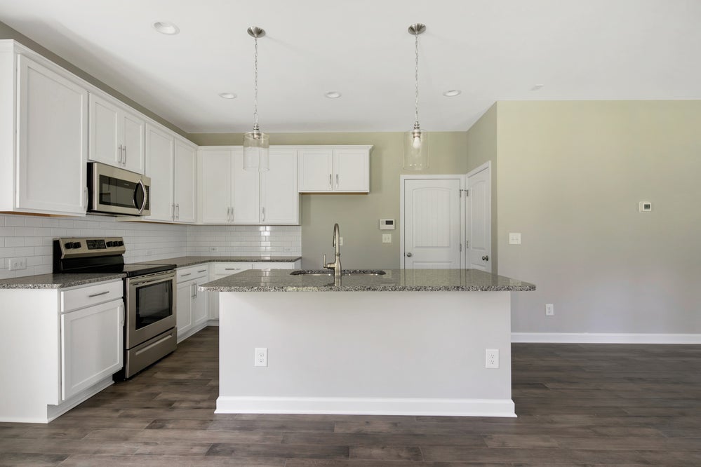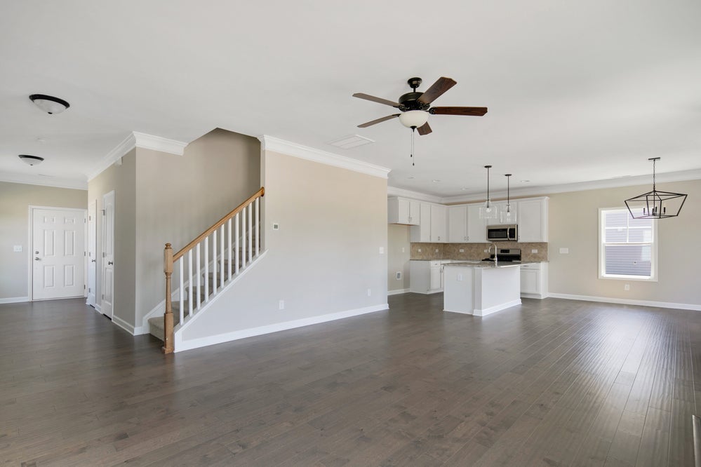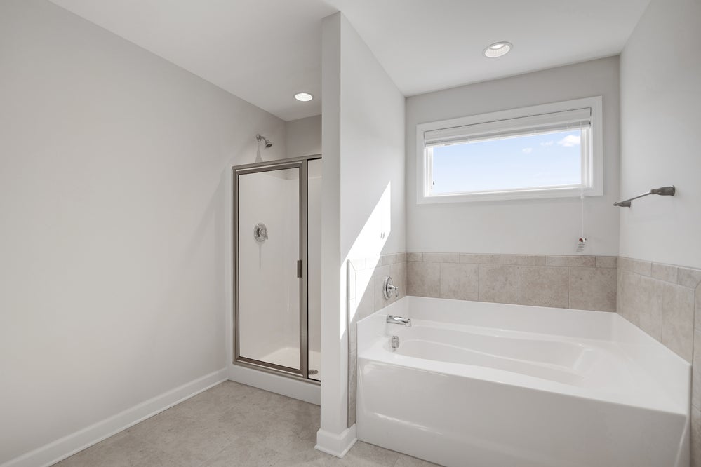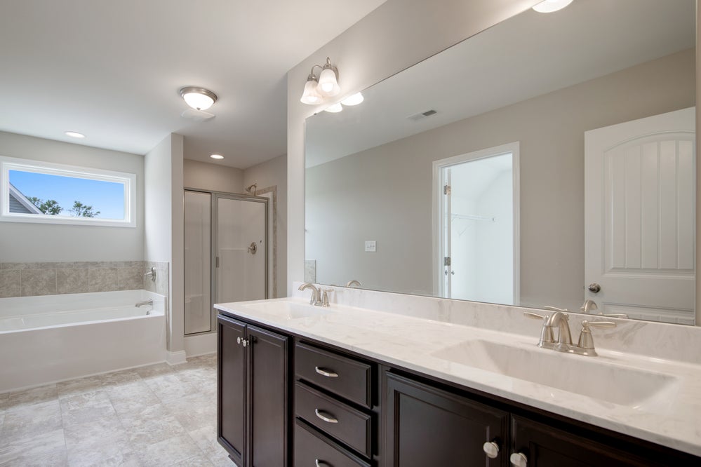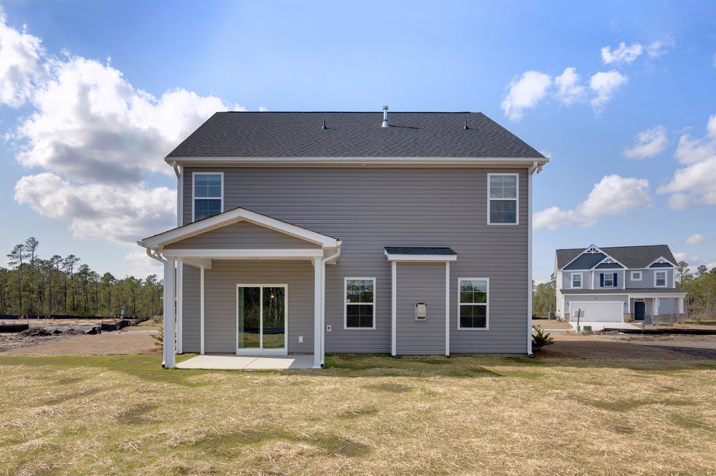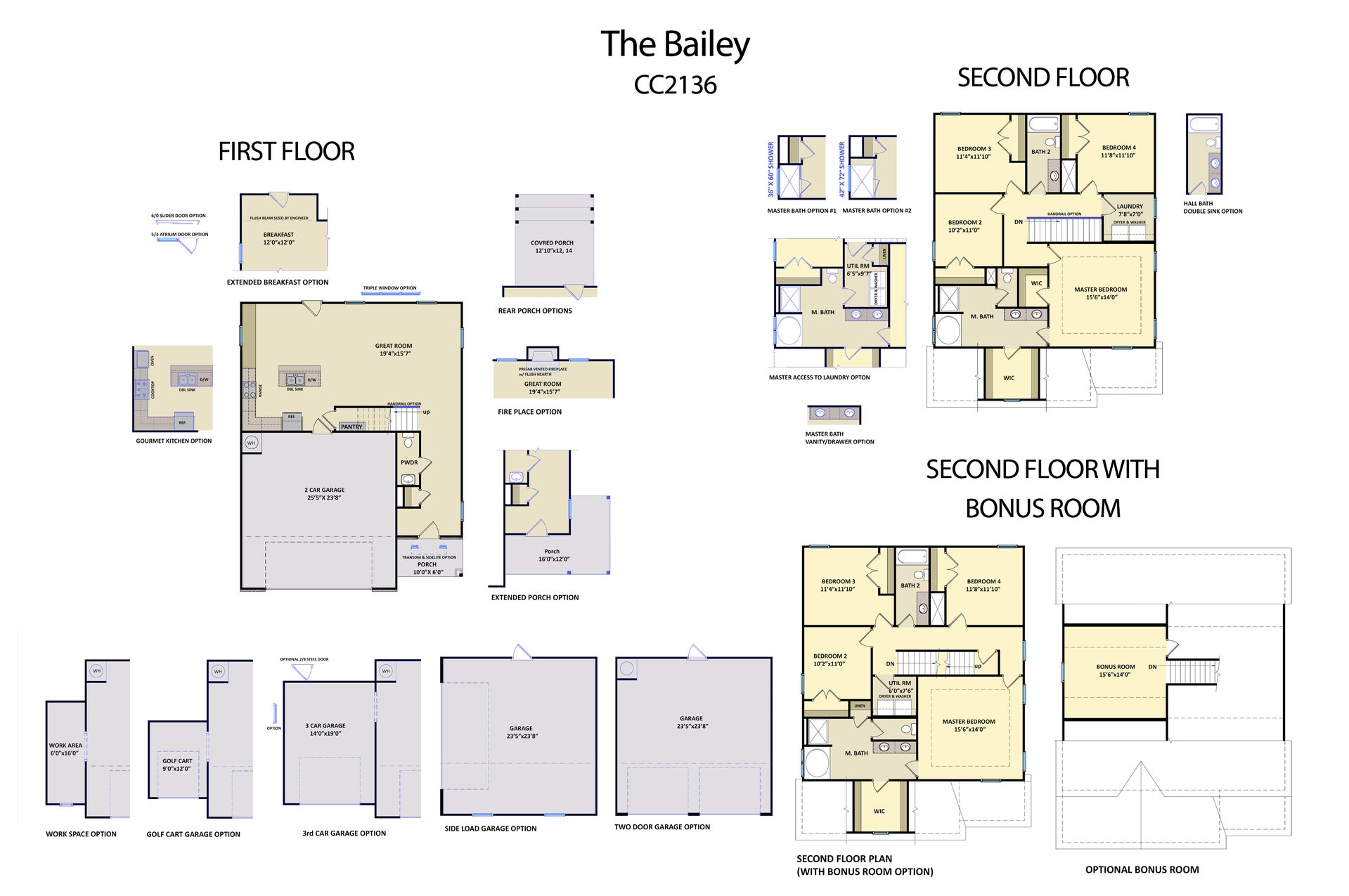176 Hanover Court
Home in The Cottages at Wilson's Mills, NC
Floorplan: Bailey
Prices, plans, dimensions, features, specifications, materials, and availability of homes or communities are subject to change without notice or obligation. Illustrations are artists depictions only and may differ from completed improvements. All prices subject to change without notice. Please contact your sales associate before writing an offer.


Hear From Our Customers.
All parties involved in helping me close on this property were extremely professional, helpful and courteous. Thank you for all your help."
Other Homes You May Love.
Personalized recommendations picked just for you



