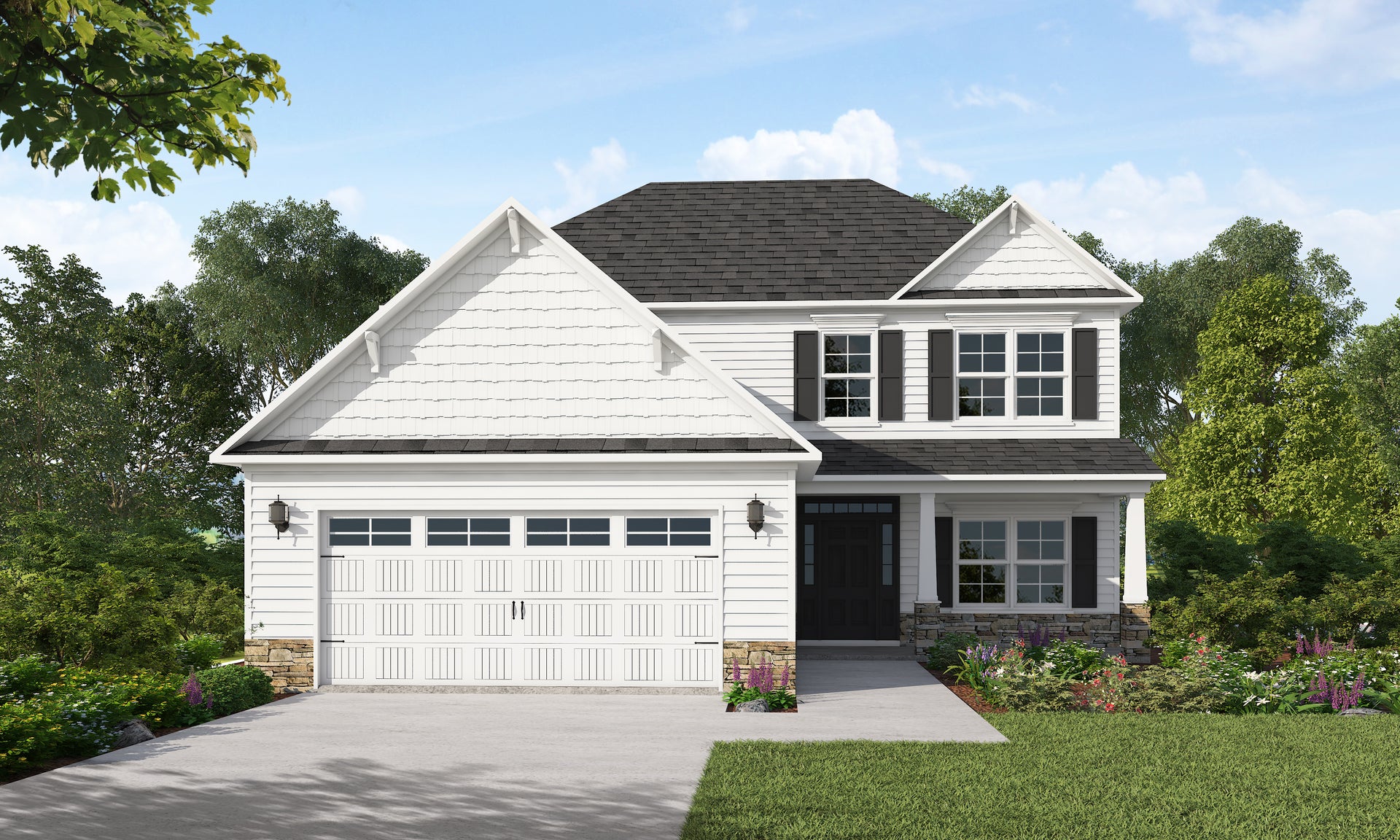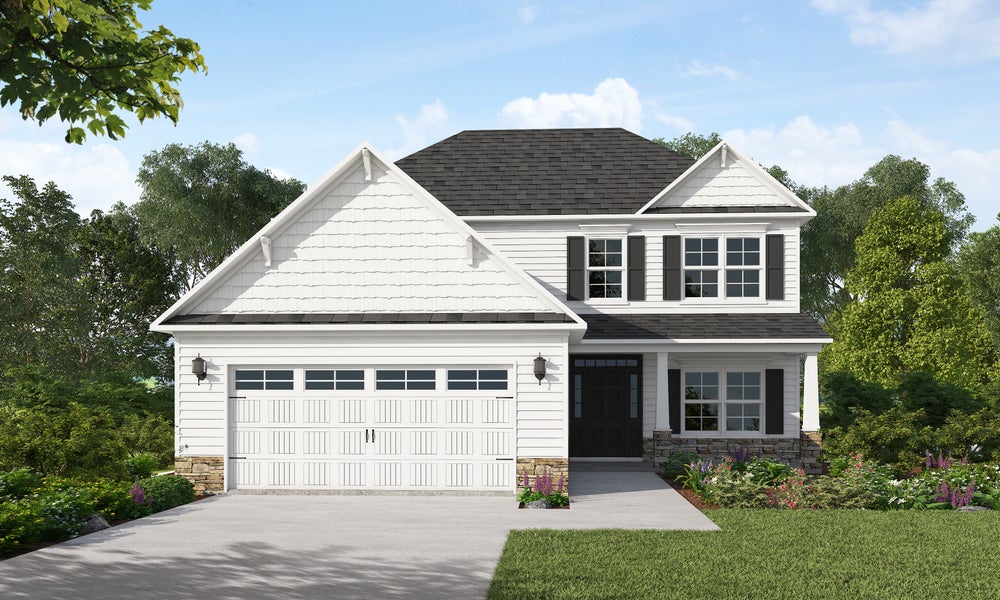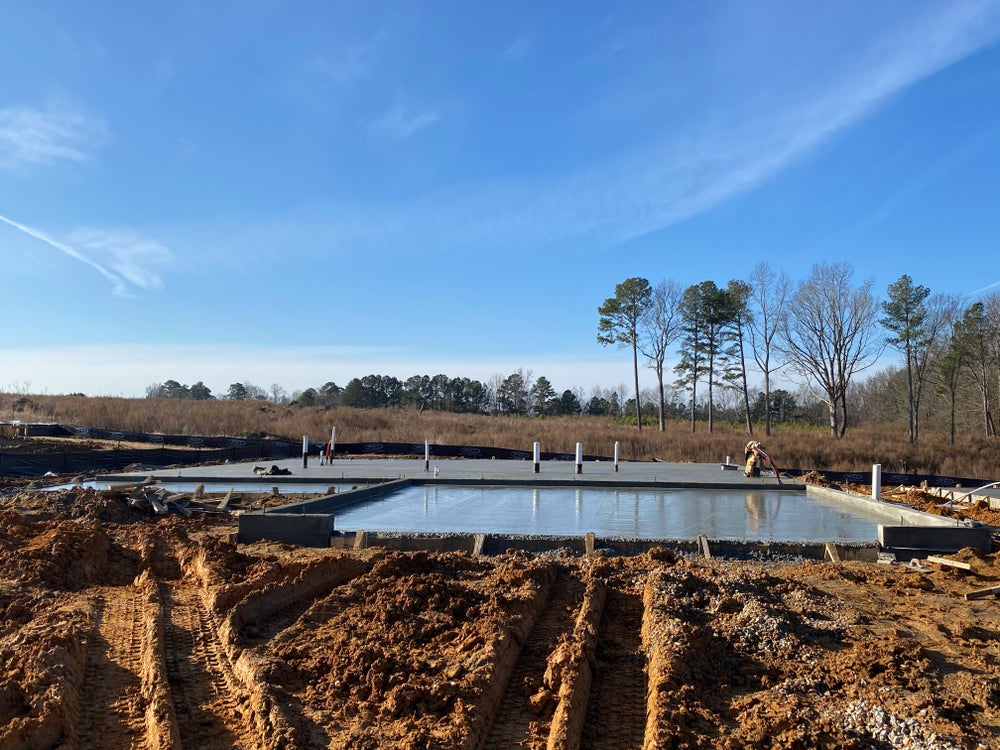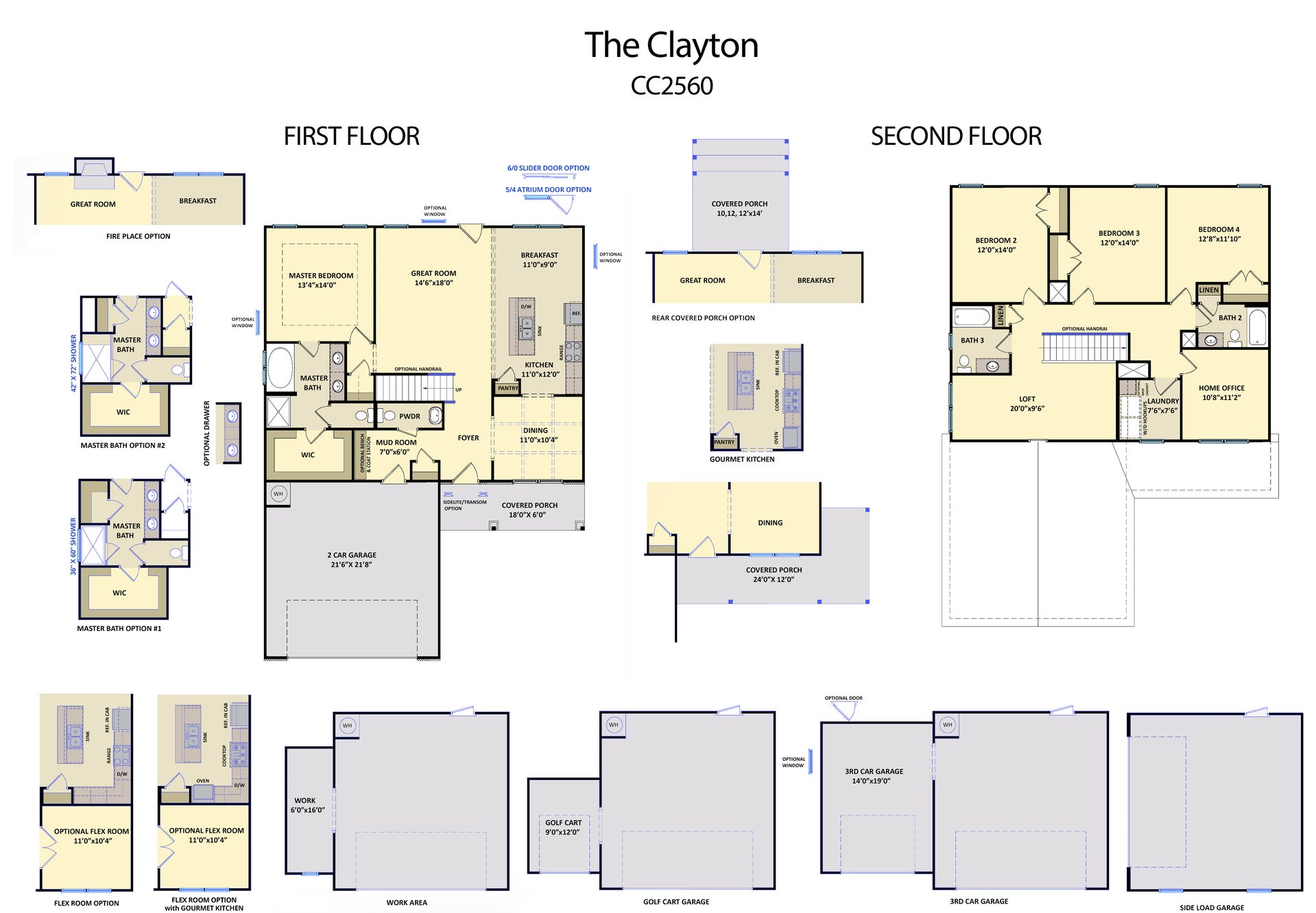127 Tea Olive Court
Home in Cleveland Bluffs, NC
Floorplan: Clayton
Prices, plans, dimensions, features, specifications, materials, and availability of homes or communities are subject to change without notice or obligation. Illustrations are artists depictions only and may differ from completed improvements. All prices subject to change without notice. Please contact your sales associate before writing an offer.


Hear From Our Customers.
Everyone was very friendly, professional, and responsive throughout the process. As first-time home buyers, they made this process incredibly easy and smooth. We love our new home!
Other Homes You May Love.
Personalized recommendations picked just for you





