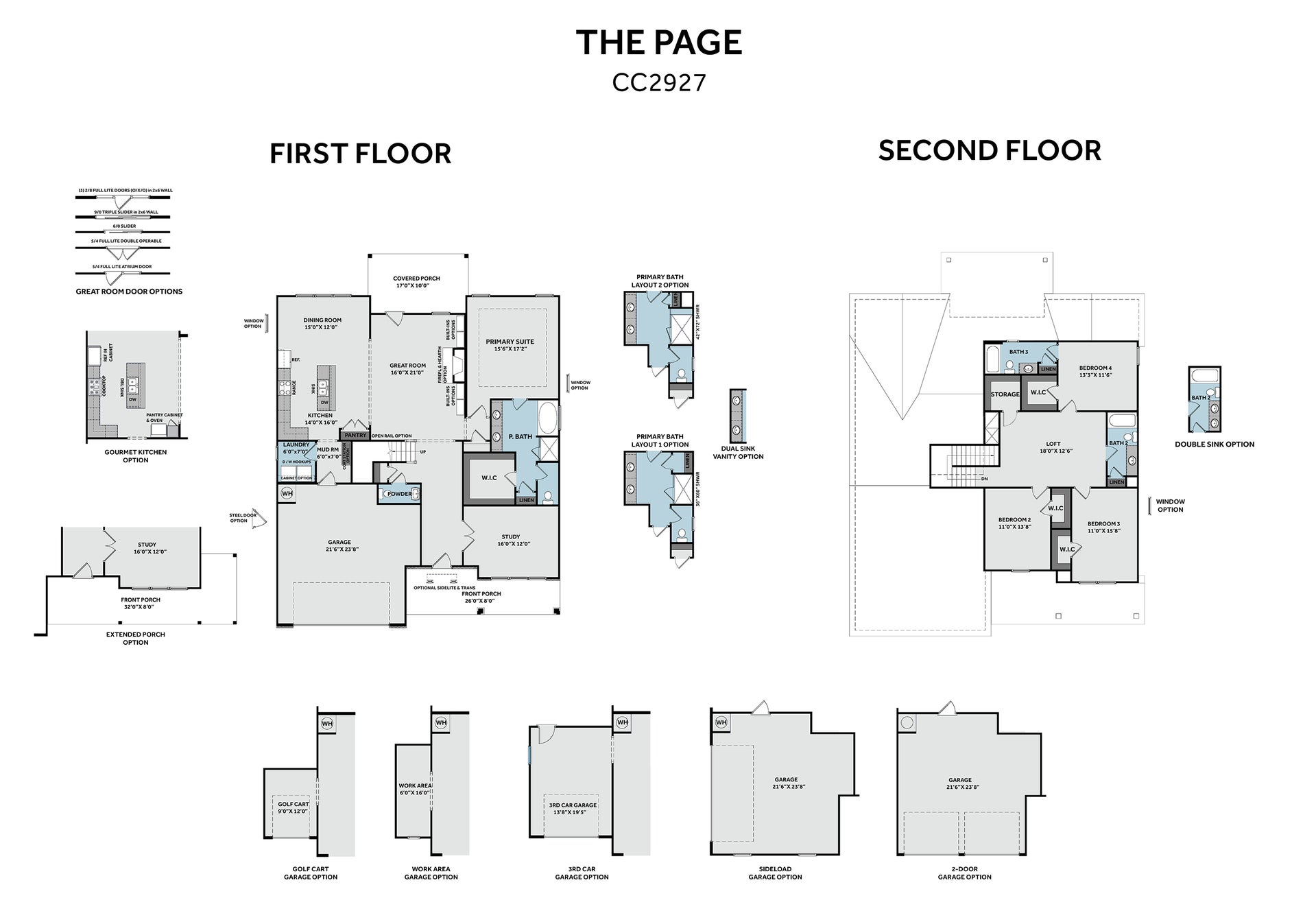400 Piney Oak Drive
Home in Laurel Ridge, NC
Floorplan: Page
Prices, plans, dimensions, features, specifications, materials, and availability of homes or communities are subject to change without notice or obligation. Illustrations are artists depictions only and may differ from completed improvements. All prices subject to change without notice. Please contact your sales associate before writing an offer.


Hear From Our Customers.
The house is wonderful but the ongoing communication with our builder has been outstanding. If anything comes up, Caviness and Cates is quick to provide a resolution. We have already recommended them to many people. The quality of the house and the reputation of the builder speaks volumes!"
Other Homes You May Love.
Personalized recommendations picked just for you






































































