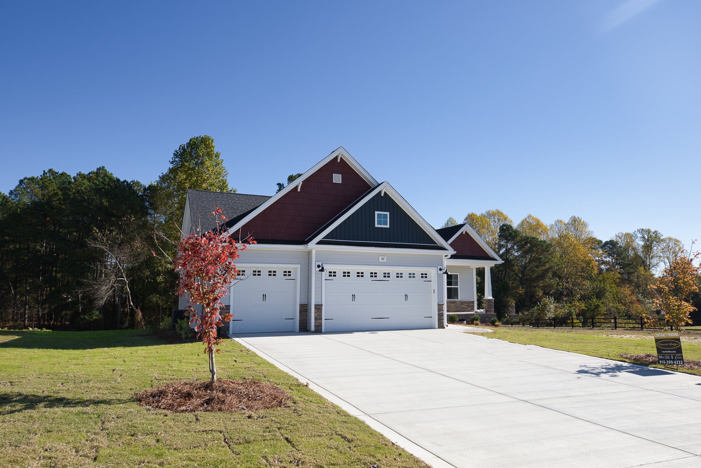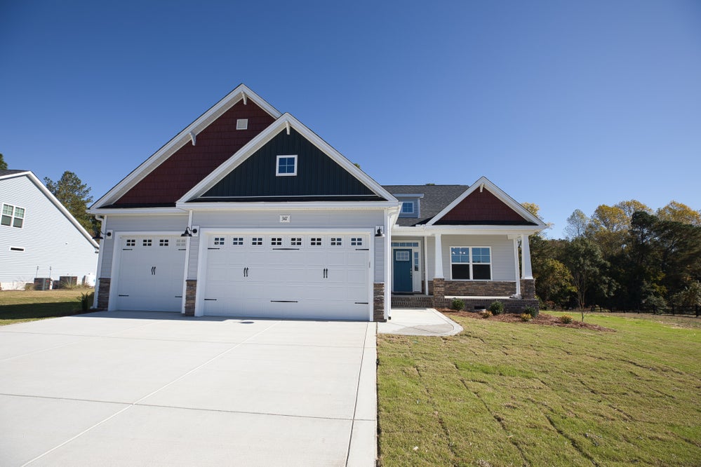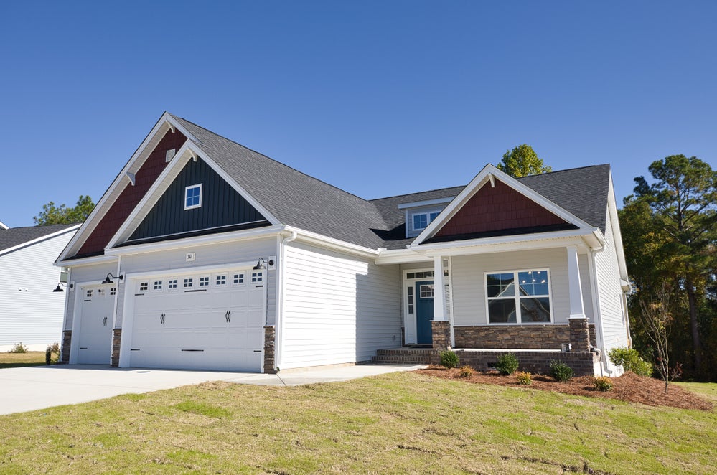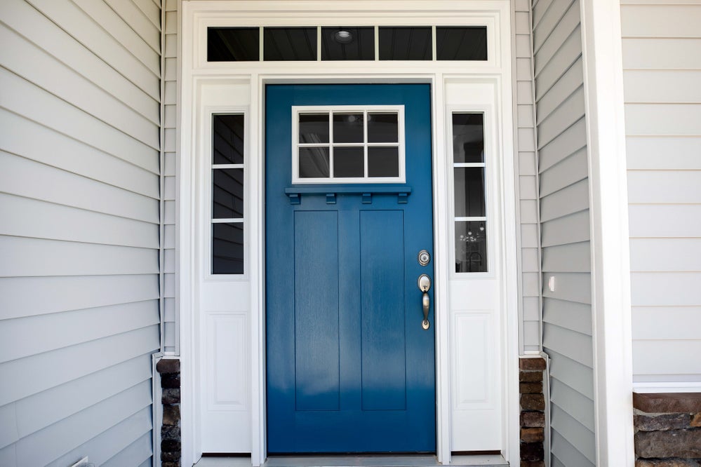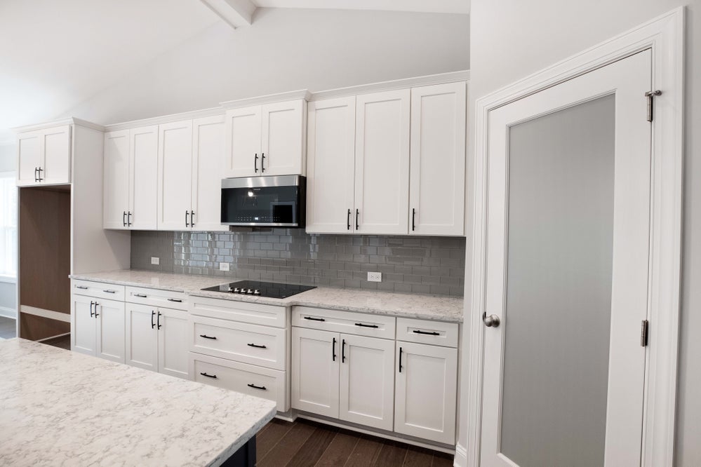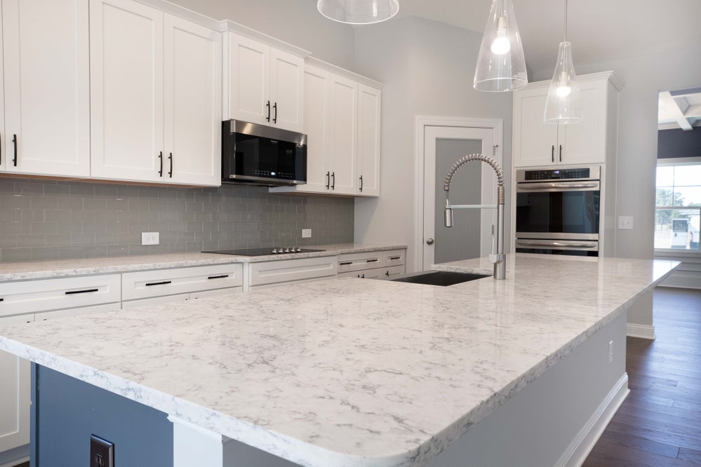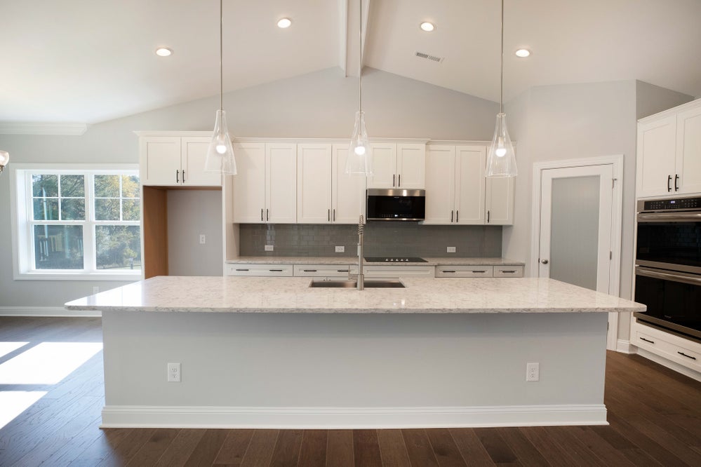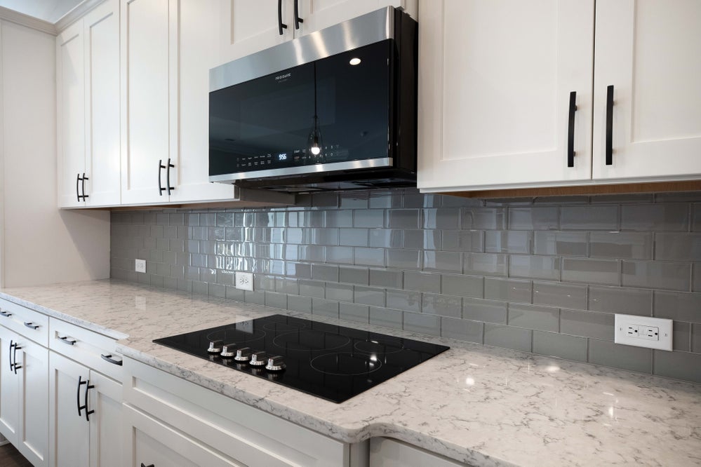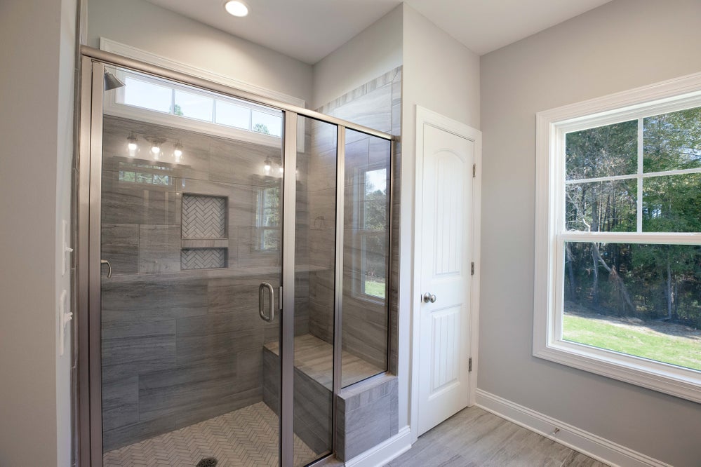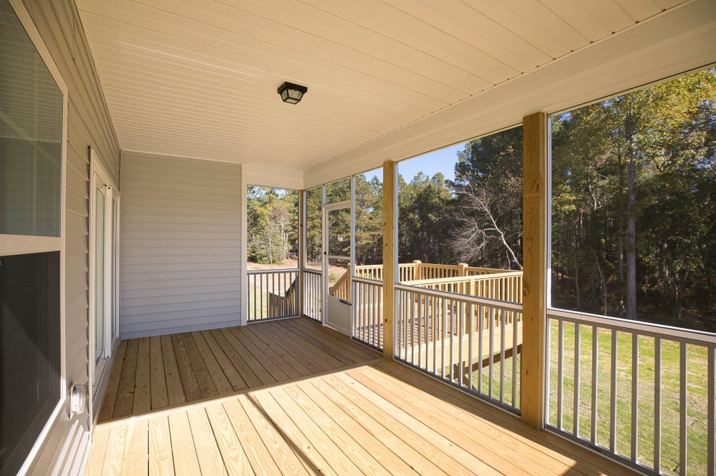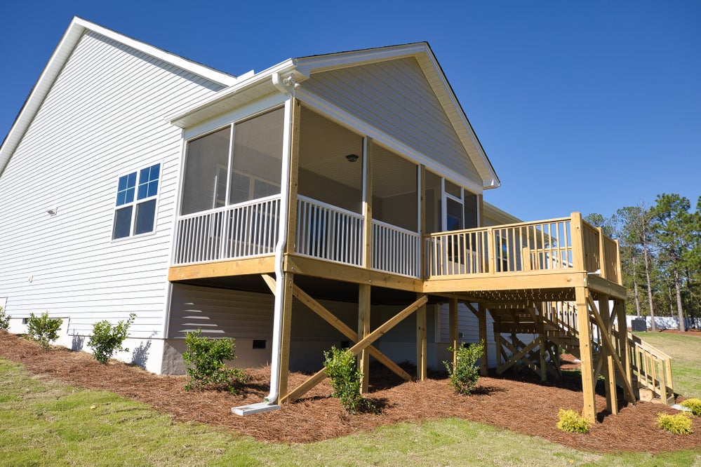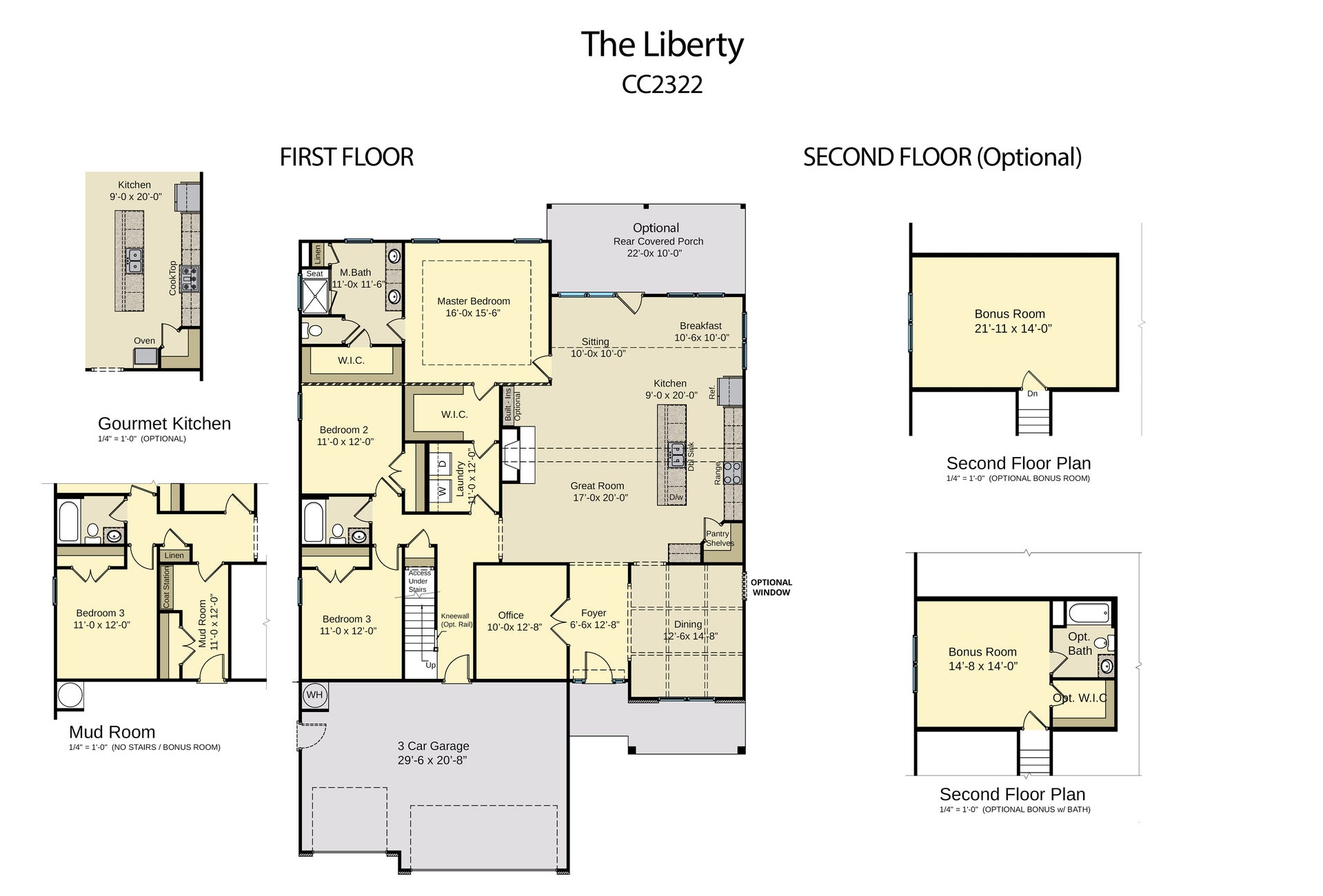347 Pine Laurel Drive
Home in Laurel Ridge, NC
Floorplan: Liberty
Prices, plans, dimensions, features, specifications, materials, and availability of homes or communities are subject to change without notice or obligation. Illustrations are artists depictions only and may differ from completed improvements. All prices subject to change without notice. Please contact your sales associate before writing an offer.


Hear From Our Customers.
Our on site Project Manager was excellent to work with. He helped to make this a pleasurable experience for us especially since this was our first home that we have built. We have already recommended Caviness and Cates to our family and friends."
Get The Latest News.
Today, we are showcasing the gorgeous Liberty home plan!The Liberty Home Plan is a 2,322 sq. ft. home that includes 3 bedrooms and 2 bathrooms. ...
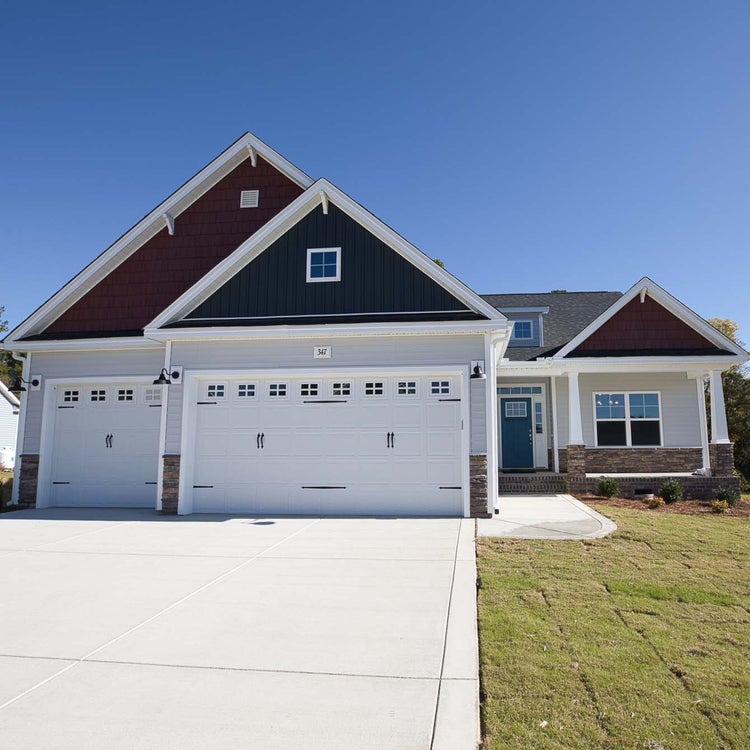
Other Homes You May Love.
Personalized recommendations picked just for you



