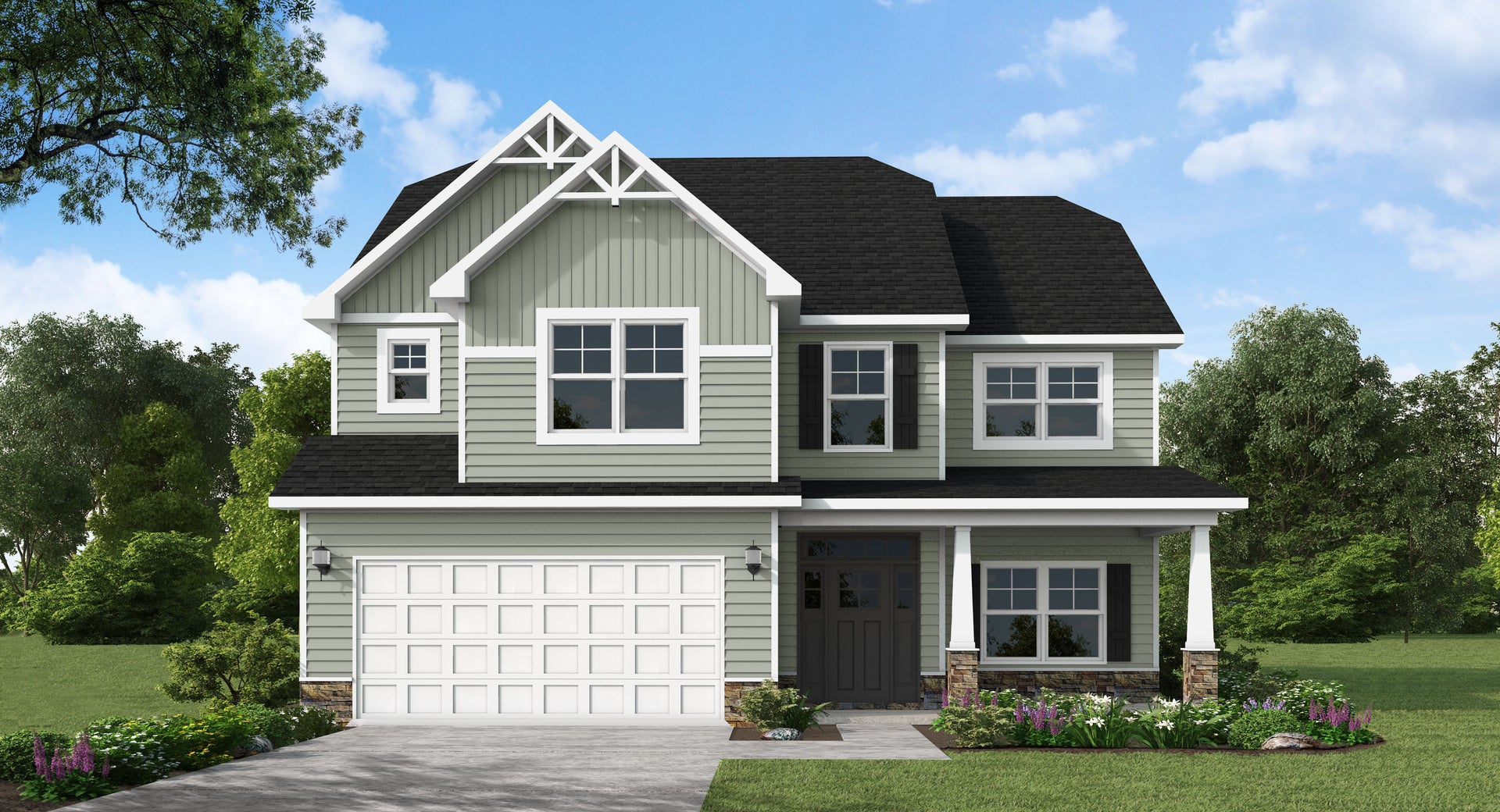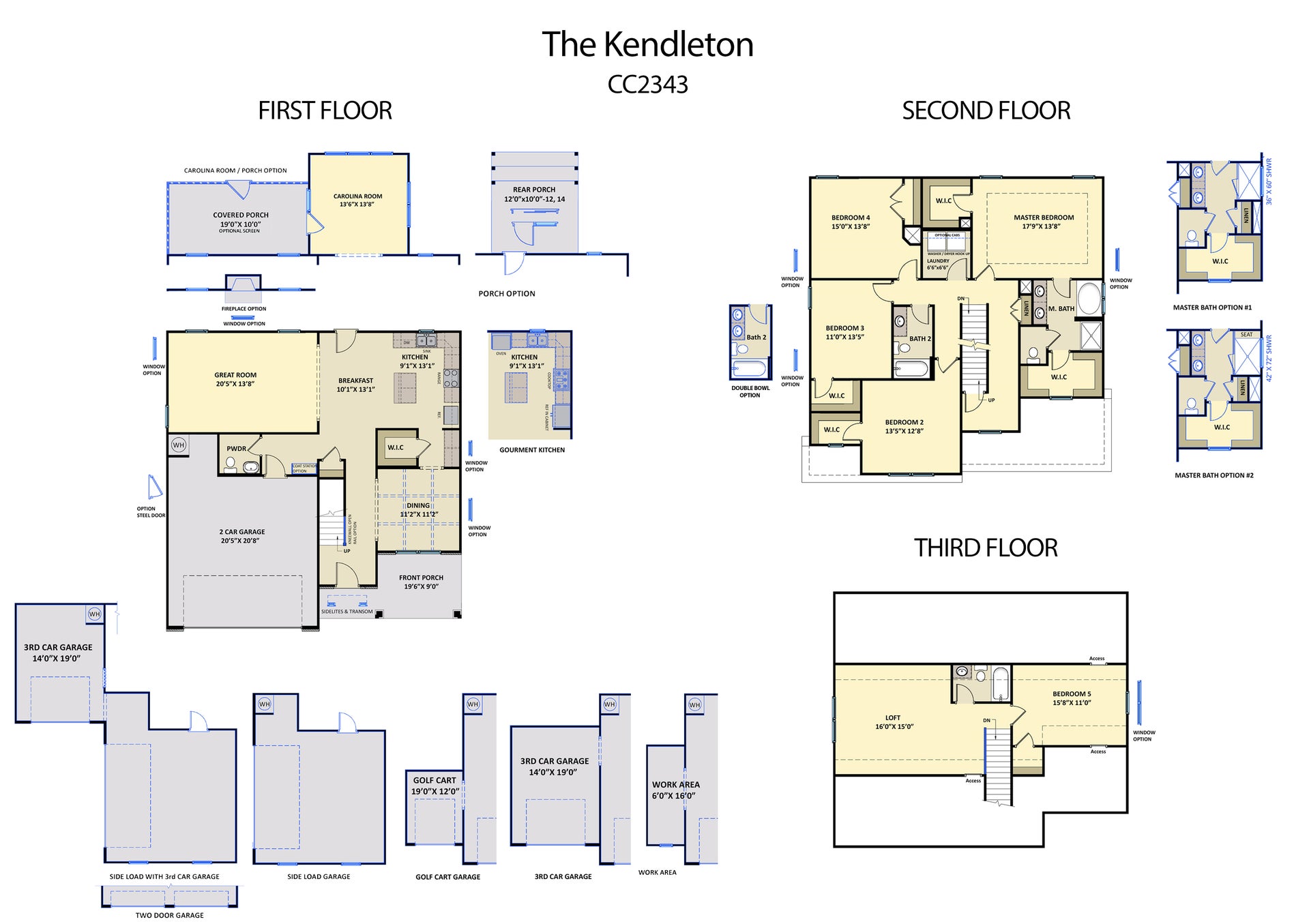522 Danbury Court
Home in Brookwood, NC
Floorplan: Kendleton
Prices, plans, dimensions, features, specifications, materials, and availability of homes or communities are subject to change without notice or obligation. Illustrations are artists depictions only and may differ from completed improvements. All prices subject to change without notice. Please contact your sales associate before writing an offer.


Hear From Our Customers.
Everything from selections to closing was handled professionally and with graciousness. We enjoyed the process and would recommend them to friends.
Other Homes You May Love.
Personalized recommendations picked just for you




