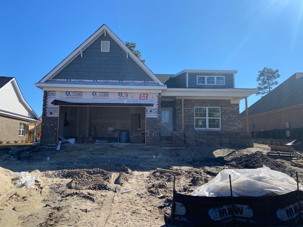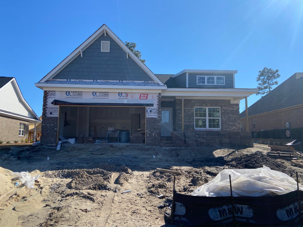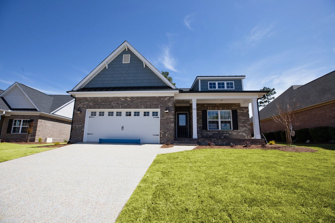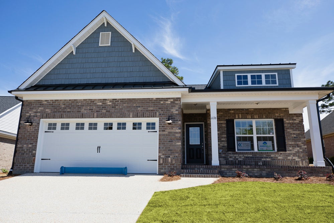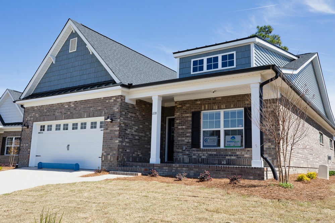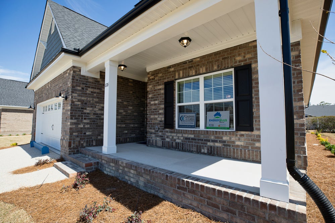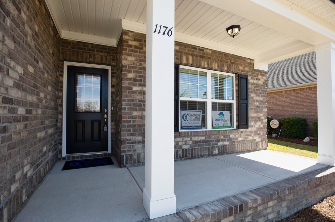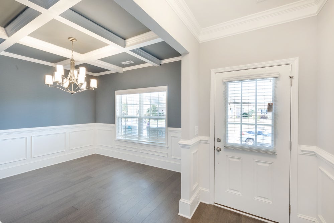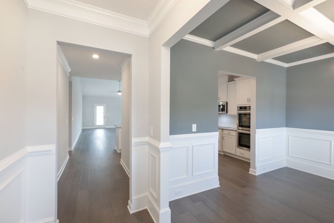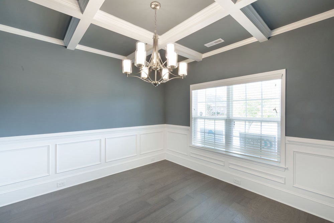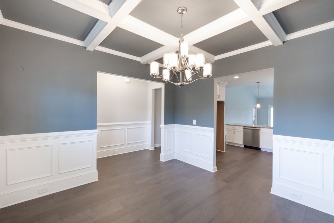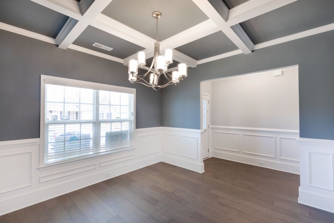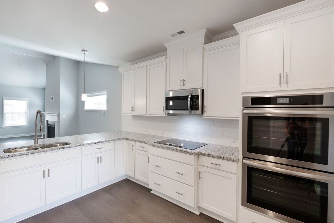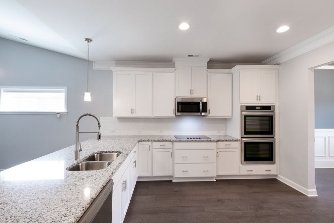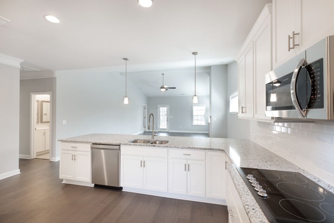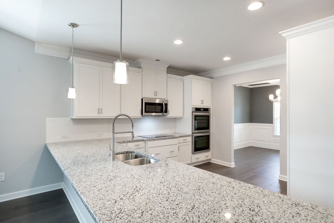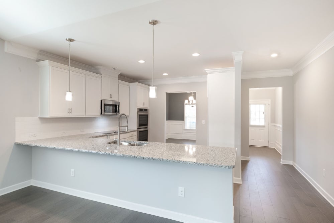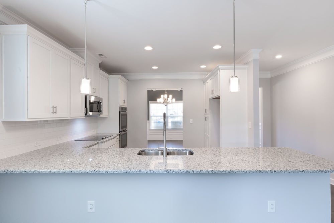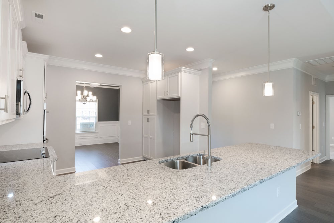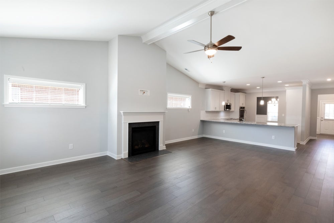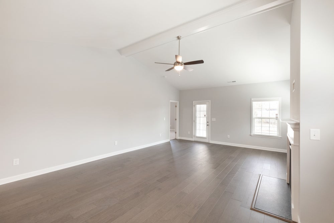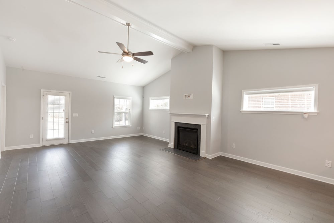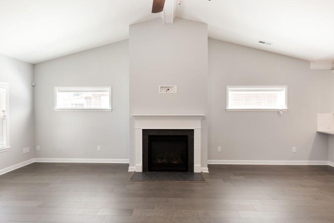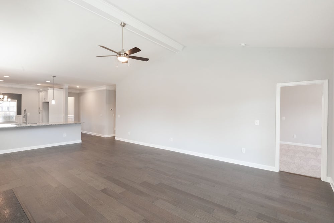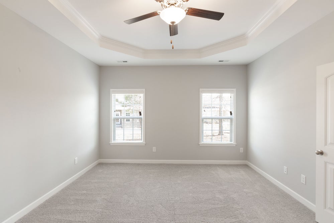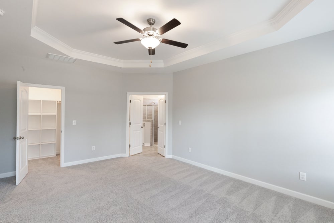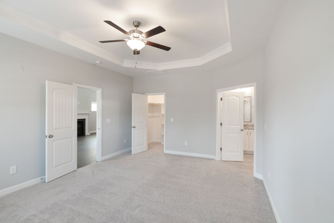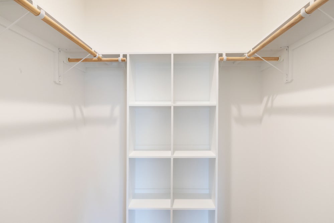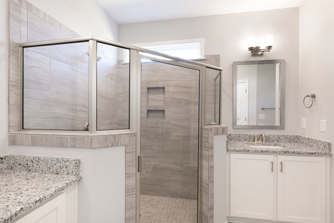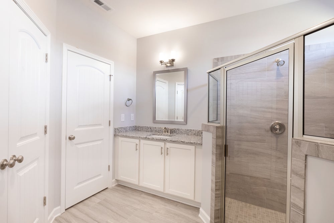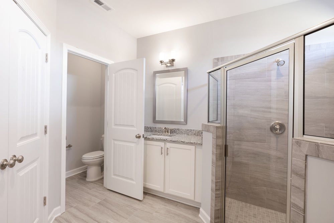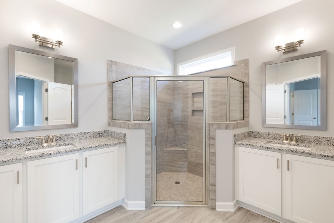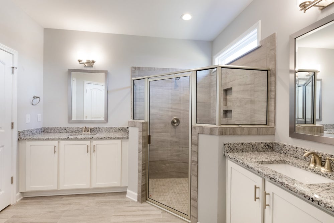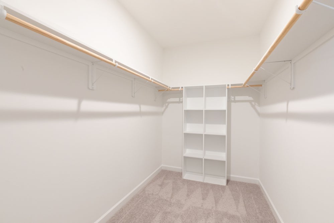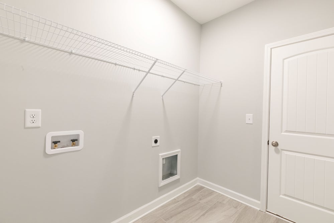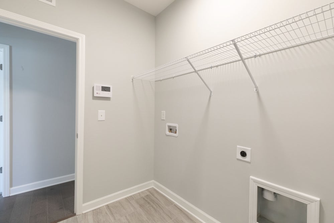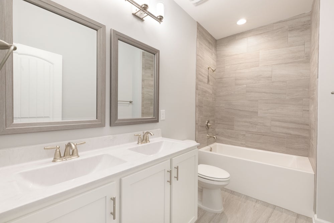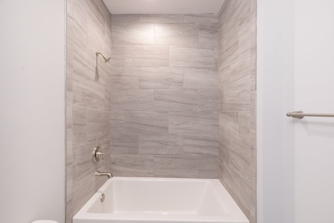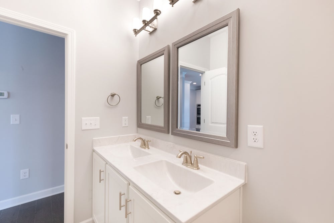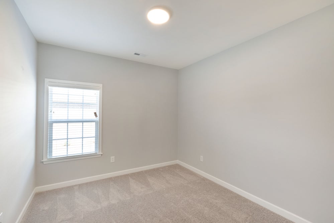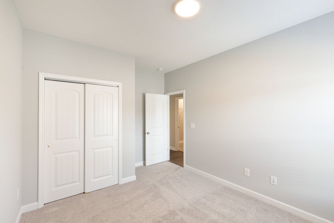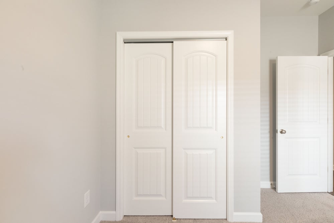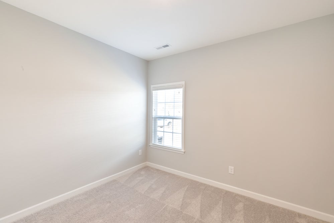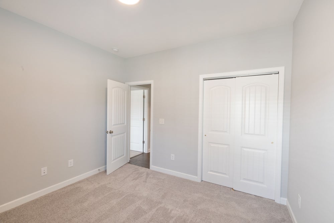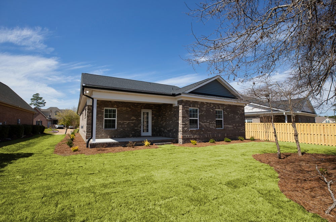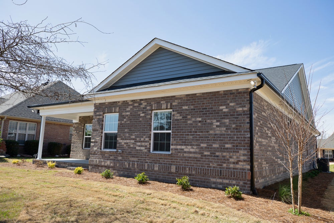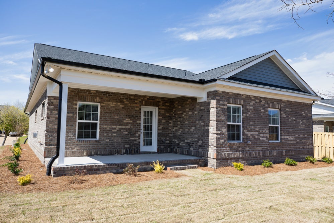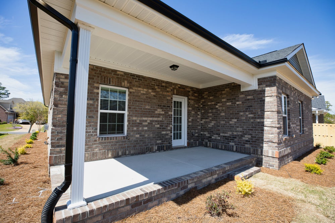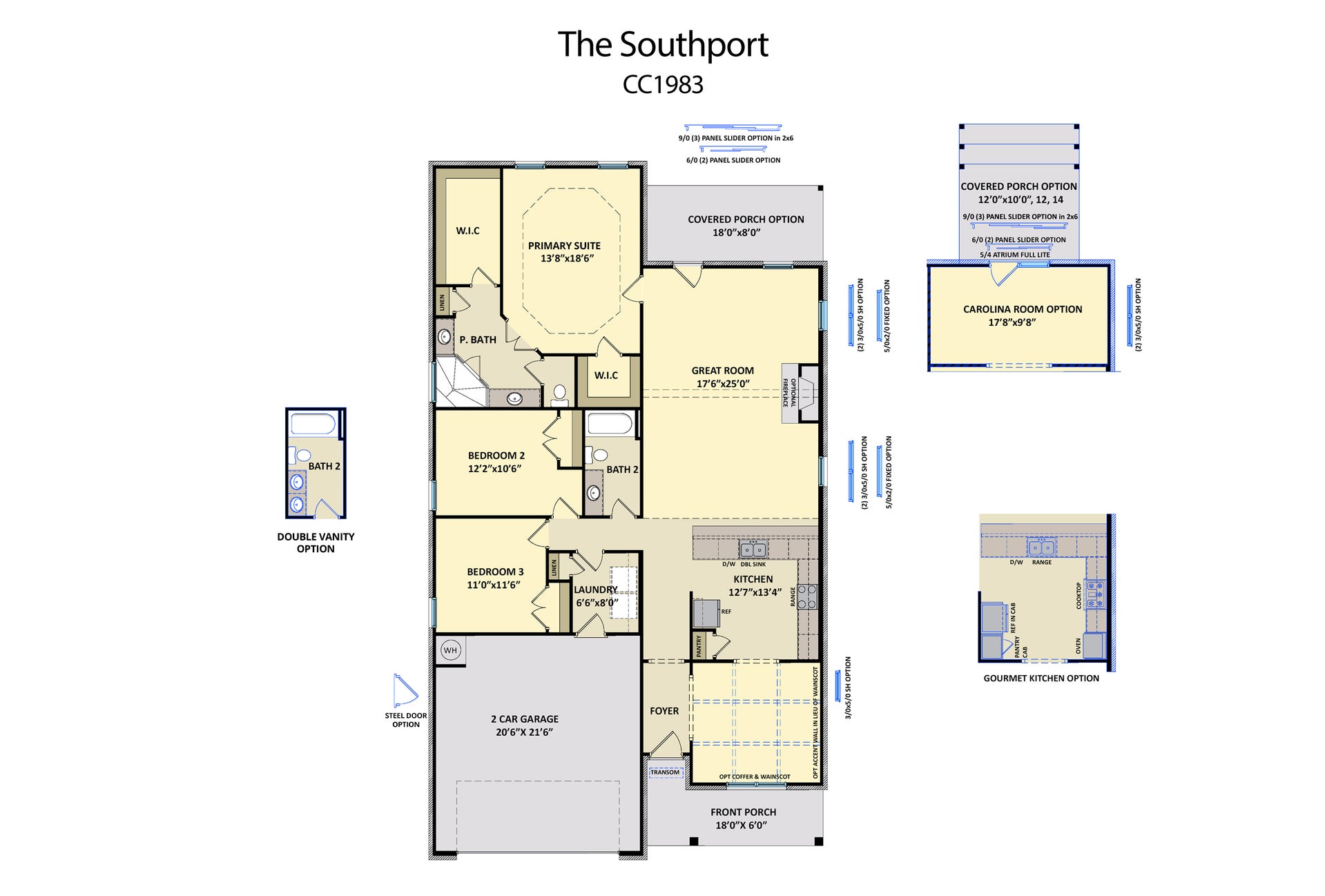1176 Palatka Place SE
Home in Palmetto Creek, NC
Floorplan: Southport
Prices, plans, dimensions, features, specifications, materials, and availability of homes or communities are subject to change without notice or obligation. Illustrations are artists depictions only and may differ from completed improvements. All prices subject to change without notice. Please contact your sales associate before writing an offer.


Hear From Our Customers.
We recently purchased a property in the Cheswick Community in Knightdale, NC. We are both retired and spent months looking for the “right community” that we could enjoy. We stumbled into Cheswick quite accidentally by making an incorrect turn while visiting neighborhoods. We’re not sure we found Cheswick or that Cheswick found us. We loved the community and the homes. The sales office directed us to Granville with a lower level master bedroom. As we conducted a “self-guided” tour, a young gentleman approached us and introduced himself as Devin Duke, an employee of Caviness & Cates. And, that’s the purpose of this letter. Devin gave us the grand tour of the Granville and explained the many features of a Caviness & Cates home. As a graduate engineer, I fully understood his explanations and could see the pride he beamed about the house and its construction. To be honest, I was as impressed by Devin as much as I was impressed by the construction of the house. Devin presented such a favorable impression that it gave us the final impetus to move forward on the construction of our home. Devin was a joy to work with as construction proceeded. He always made us welcomed on our visits as things progressed. He was always professional. Most importantly, he listened to our few concerns on visits and always provided a solution. And when you deal with retirees, that’s a major accomplishment. Caviness & Cates is fortunate to have an employee with Devin’s technical and communication skills. I want you to know how fortunate we feel in having Devin in charge of building our home.
Other Homes You May Love.
Personalized recommendations picked just for you



