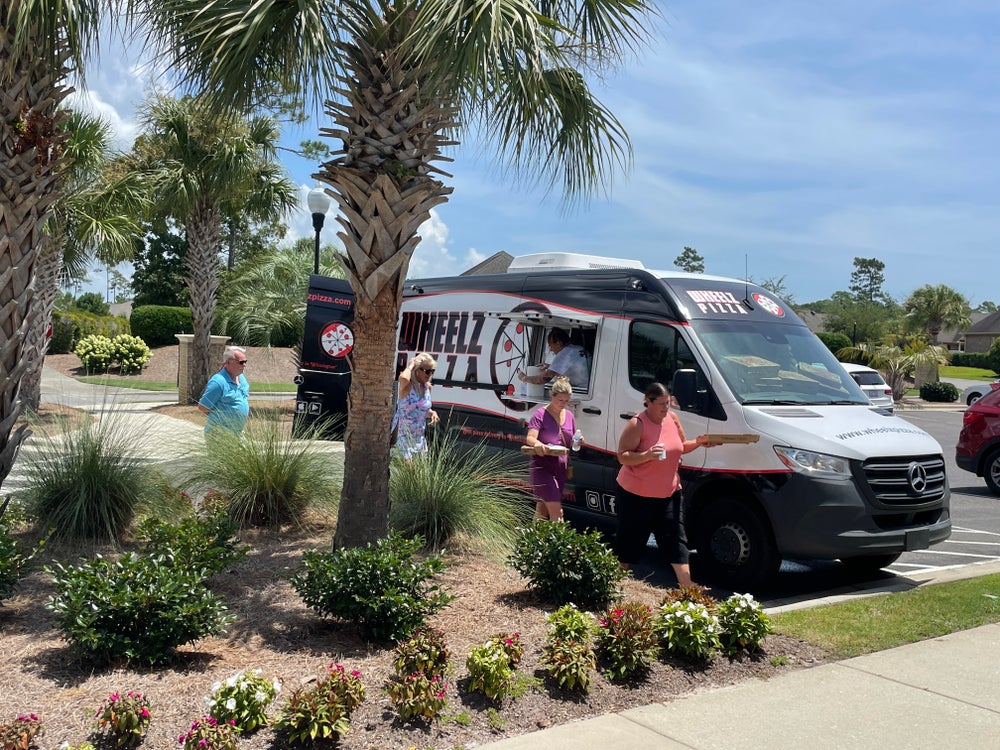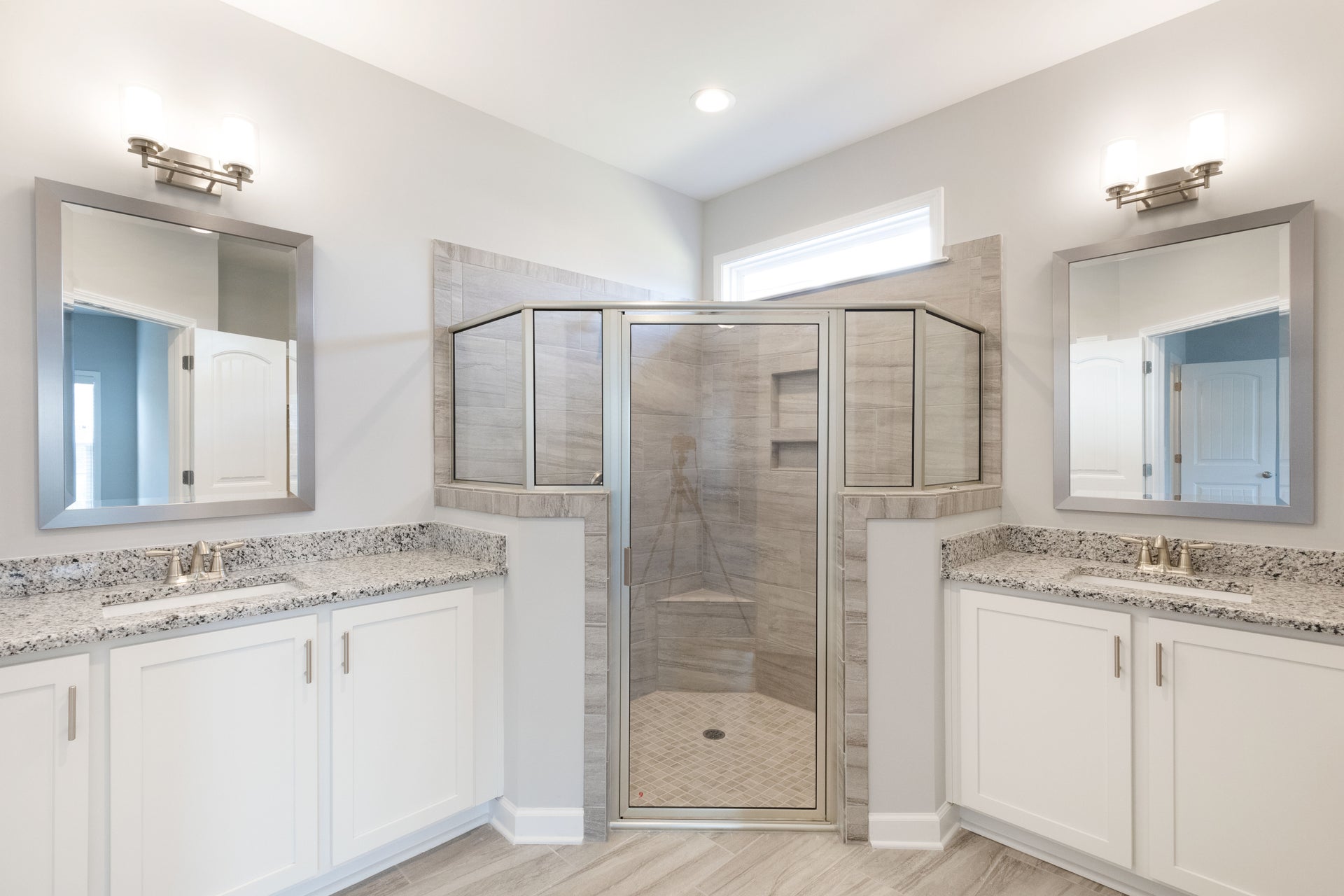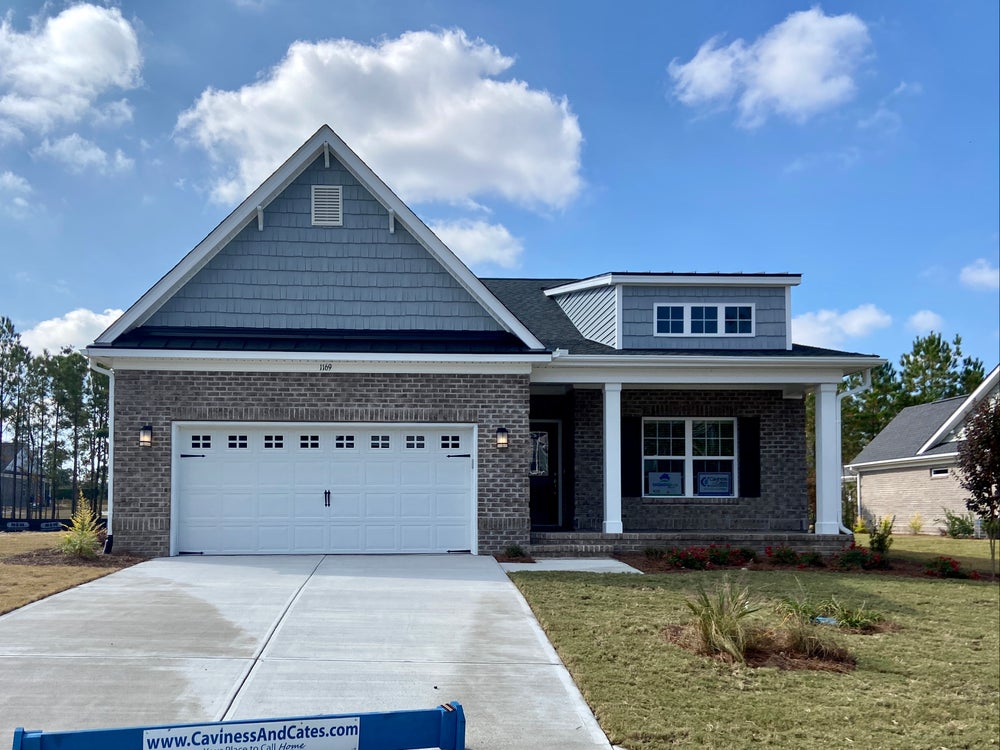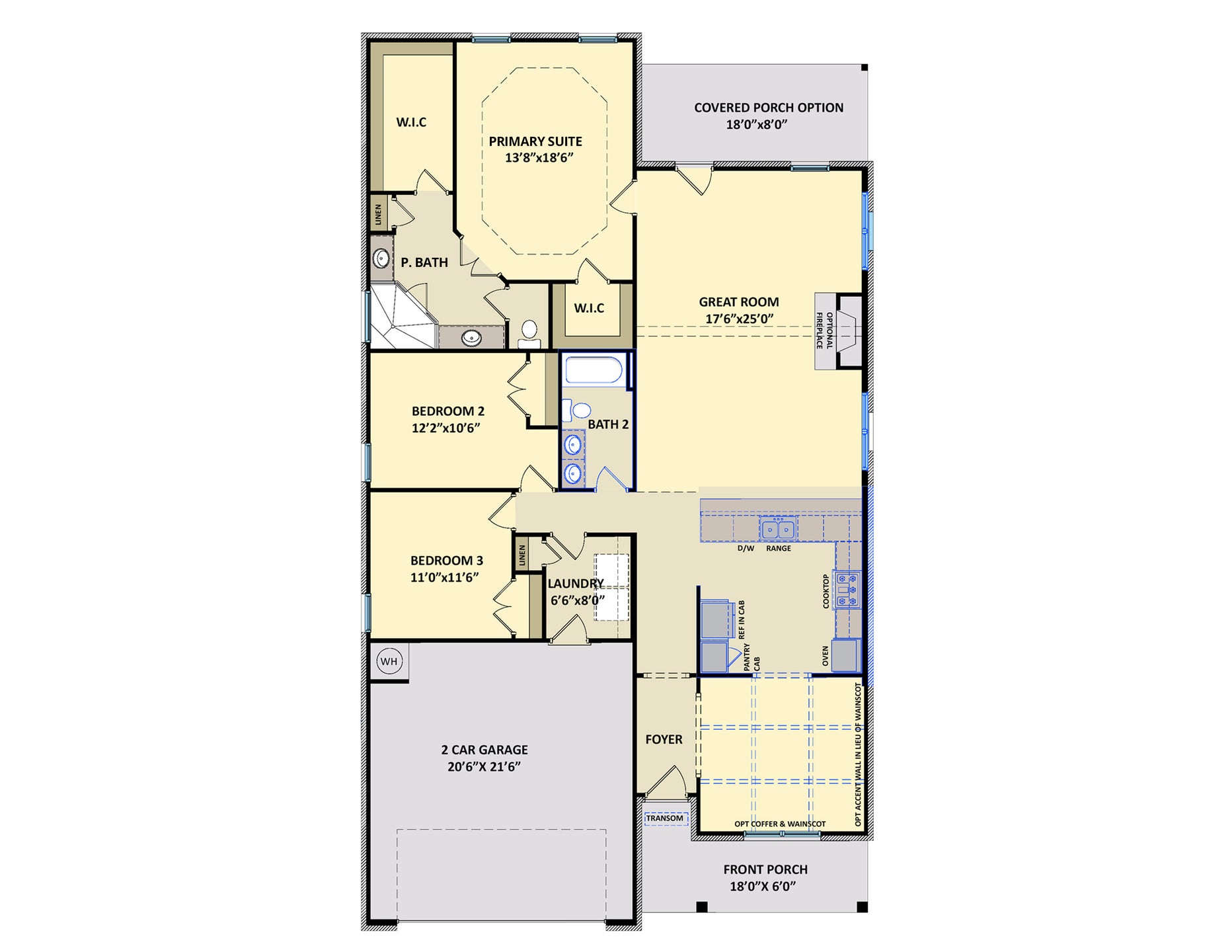1169 Serotina Drive SE
Home in Palmetto Creek, NC
Floorplan: Southport
Prices, plans, dimensions, features, specifications, materials, and availability of homes or communities are subject to change without notice or obligation. Illustrations are artists depictions only and may differ from completed improvements. All prices subject to change without notice. Please contact your sales associate before writing an offer.


Hear From Our Customers.
I purchased a Caviness & Cates home in Woodland Village, Fayetteville NC in 2004. Overall great home, a few issues but all resolved in a timely manner. Most recent issue was a faulty kitchen light noticed by buyer's inspector while selling home. Even after 12-yrs & under no obligation to assist, Caviness & Cates customer service sent over their electrician to evaluate the problem & advise me on price/repair options. The electrician found a faulty 3-way switch & fixed it free of charge. I hope my next home builder will be as gracious.
Get The Latest News.
On Thursday, July 28th, our sales representatives in Palmetto Creek located in charming Bolivia, NC hosted a realtor luncheon! Brokers were served top-rated Wheelz Pizza, ...

Other Homes You May Love.
Personalized recommendations picked just for you






