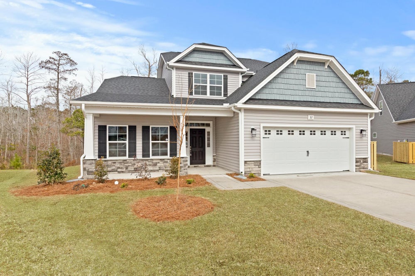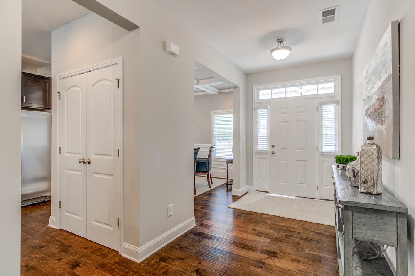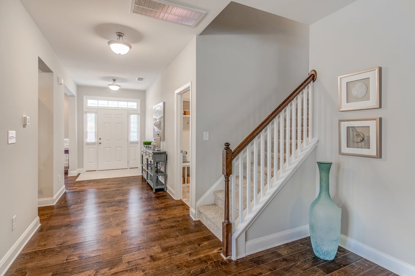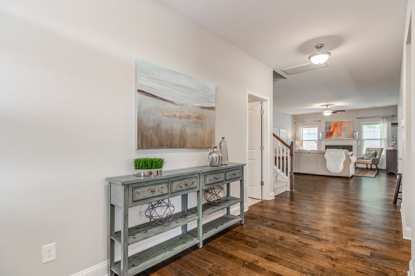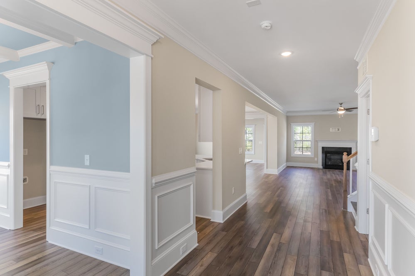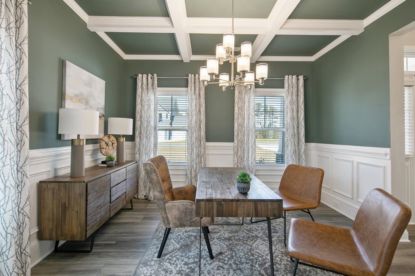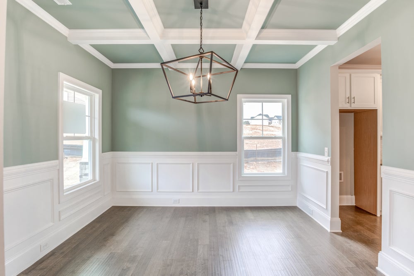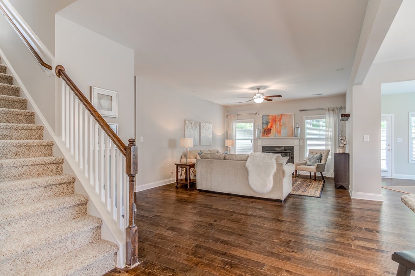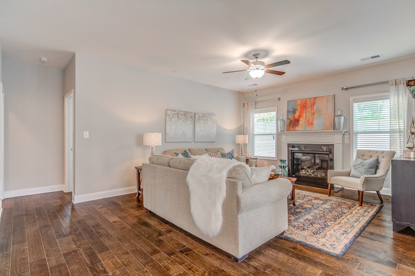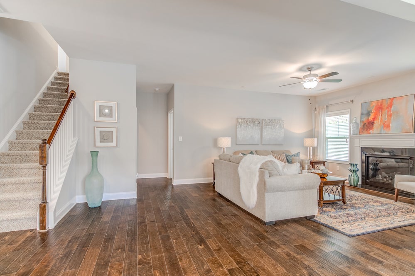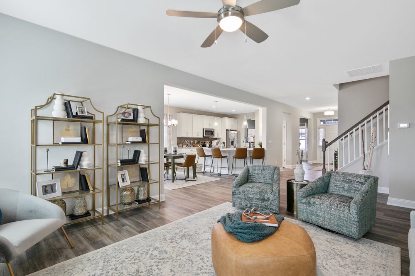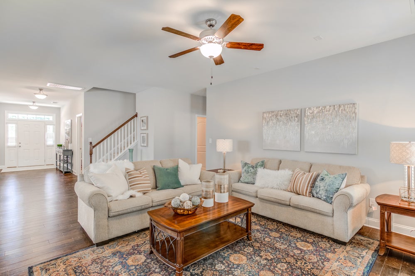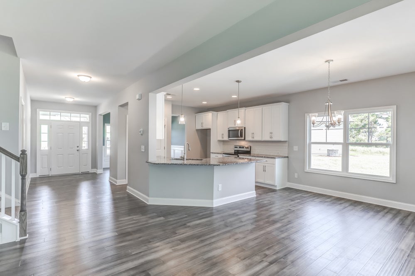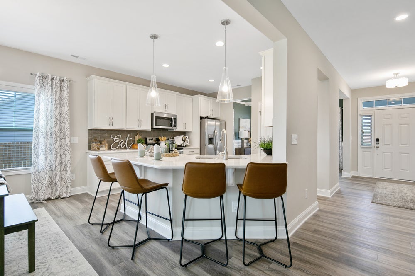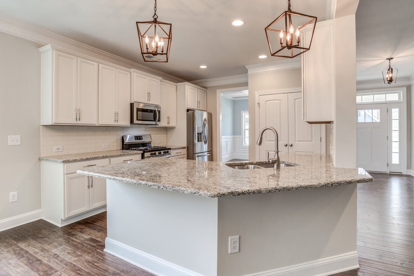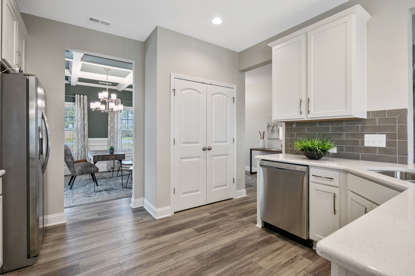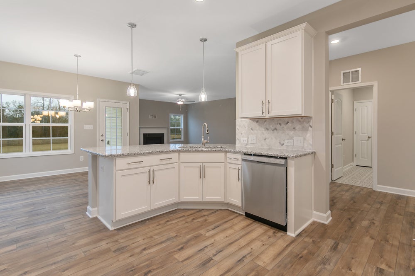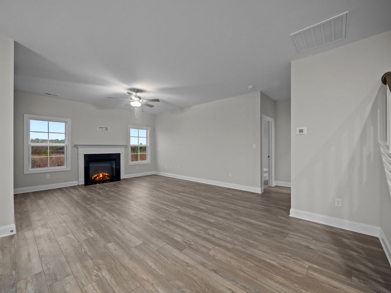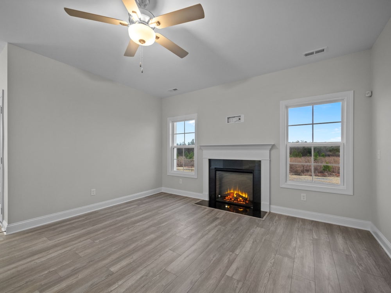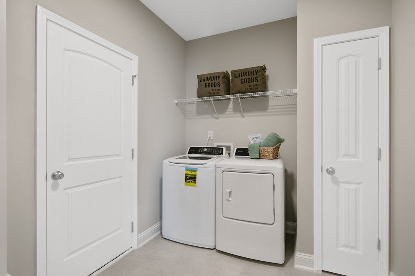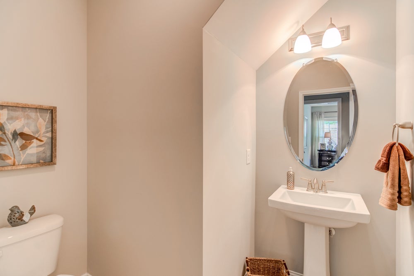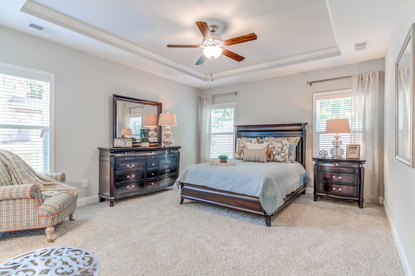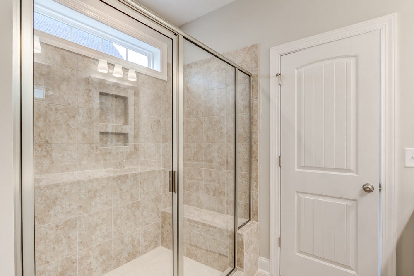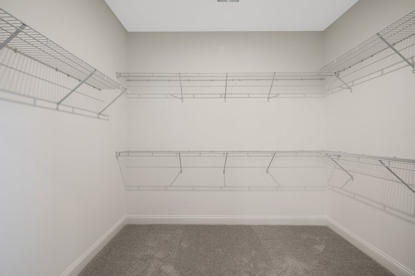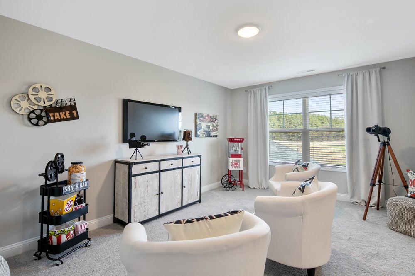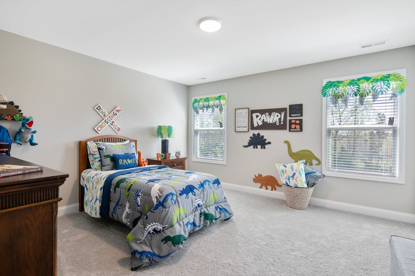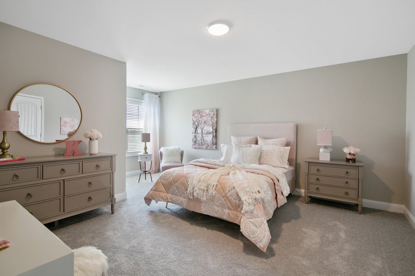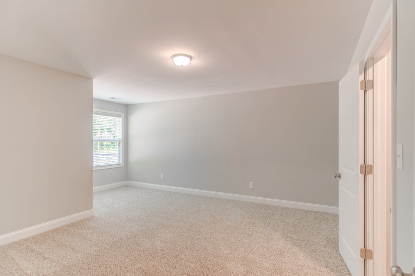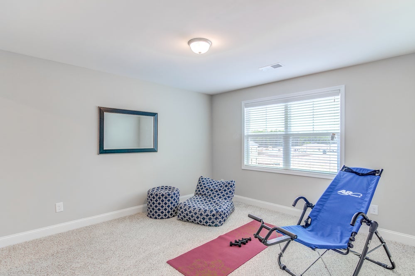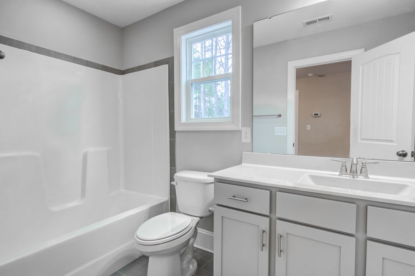101 Pungo Lane
Home in Legacy Lakes, NC
Floorplan: Granville
Model Home!
*MODEL HOME-COMING SOON*
- The open-concept great room, featuring an electric log fireplace with a "Loft Pine" stained mantel, seamlessly flows into the kitchen and breakfast area, where the sink offers views of the living space.
- The kitchen itself is designed for both style and functionality, featuring quartz countertops in "New Willow White," a subway tile backsplash in "Arctic White" set in a brick pattern, white shaker cabinets, a pantry, and stainless steel appliances, including a microwave, dishwasher, and smooth top range.
- Just off the breakfast area, the rear covered deck provides a perfect spot for outdoor relaxation.
- The formal dining room, painted in Sherwin Williams "Rocky River," is accented with two-piece crown molding and picture frame wainscoting for an elegant touch.
- A half-bath with a pedestal sink, oval mirror, and luxury vinyl plank (LVP) flooring adds convenience, while the mudroom, located by the garage entry, includes washer/dryer connections and a coat closet for additional storage.
- The first-floor primary suite features a tray ceiling with crown molding, leading to a luxurious en suite bathroom with dual sinks, "Simply White" quartz countertops, white shaker cabinets with a center drawer stack, a tiled shower, a linen closet, and access to a walk-in closet.
- Upstairs, an open loft leads to three additional bedrooms, each with walk-in closets.
- The full upstairs bathroom offers a linen closet, a vanity, a tub/shower combo with tile surround, and LVP flooring.
- Durable LVP flooring runs throughout the foyer, formal dining room, kitchen/breakfast area, mudroom, and great room.
- The exterior boasts cement-board siding with shake accents, a stone skirt, as well as dimensional roof shingles for lasting appeal.
- The front porch features a Sherwin Williams "Sea Serpent" door, complemented by sidelights and a transom window that fills the foyer with natural light
- This home sits on a corner lot and includes a two-car front-loading garage, is Energy Plus certified, offers Fiber Optic Internet service availability, and comes with a 1-2-10-year builder in-house warranty.
- See blue paintbrush icon above for specific colors and other home selections!
Legacy Lakes, just minutes from Pinehurst, Southern Pines, and Fort Bragg, offers a wealth of amenities including world-renowned golf courses, state-of-the-art tennis courts, a community pool, clubhouse, and various recreational activities like trivia nights fitness classes, and holiday parties.
Questions? Contact our New Home Specialists!





























































































Prices, plans, dimensions, features, specifications, materials, and availability of homes or communities are subject to change without notice or obligation. Illustrations are artists depictions only and may differ from completed improvements. All prices subject to change without notice. Please contact your sales associate before writing an offer.


Hear From Our Customers.
From the showing of the house at the Open House event to the closing process, each of the team members were helpful in answering questions or taking care of minor issues that noted during inspection. The walk-through of the house before the closing was especially well done and familiarized us with the aspects of the house.
- The White Family
Get The Latest News.
Deciding between a new construction home and an older home is a big decision. While there are pros and cons to both, new construction homes ...

Other Homes You May Love.
Personalized recommendations picked just for you
Ready to get started?
Send us a quick message and we will get back to you shortly!
101 Pungo Lane
Similar Home *Finishes May Vary*
Schedule A Tour!
We’d love to have you come see our models in person. Let us know when you’d like to come. We’ll contact you to confirm your appointment.



