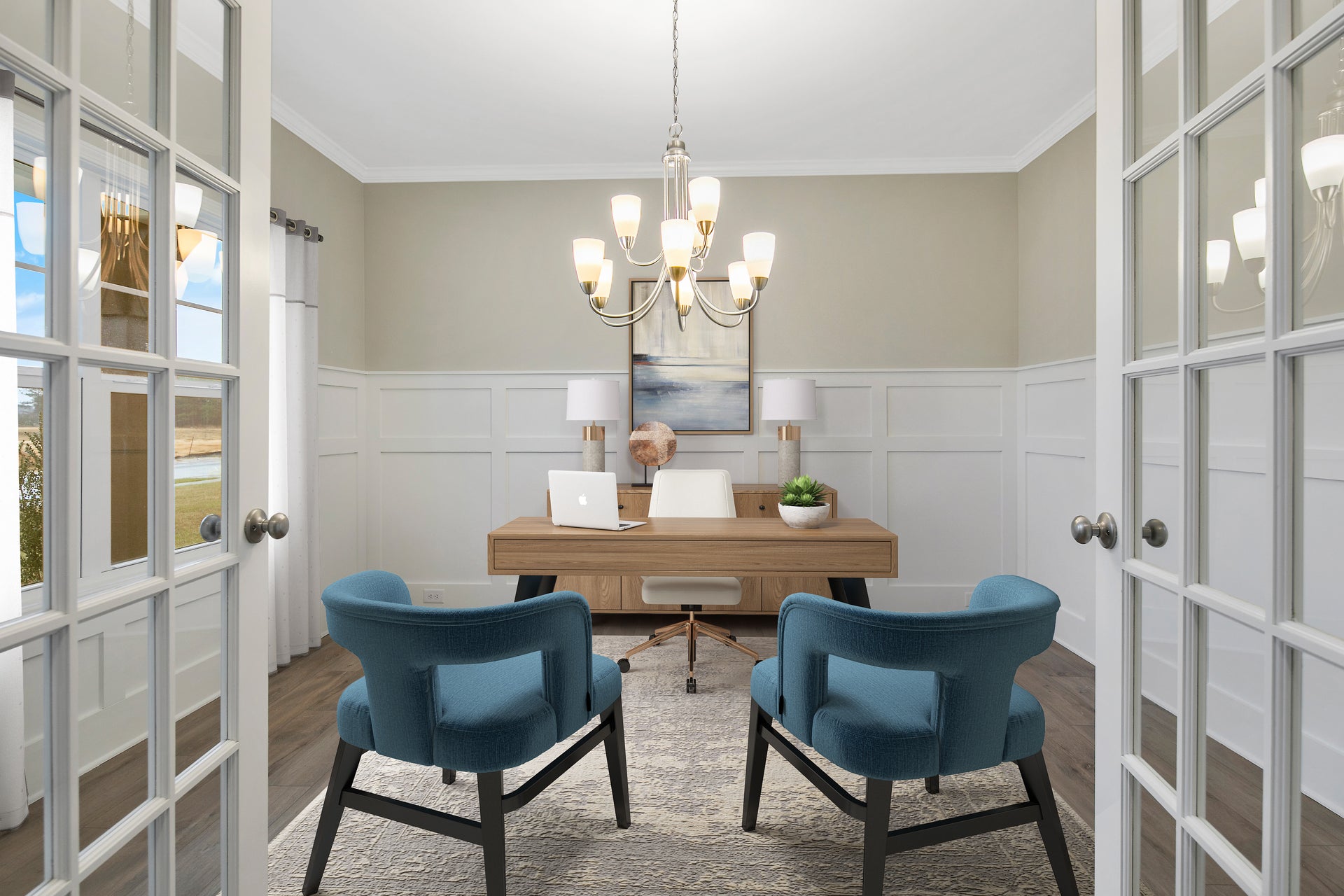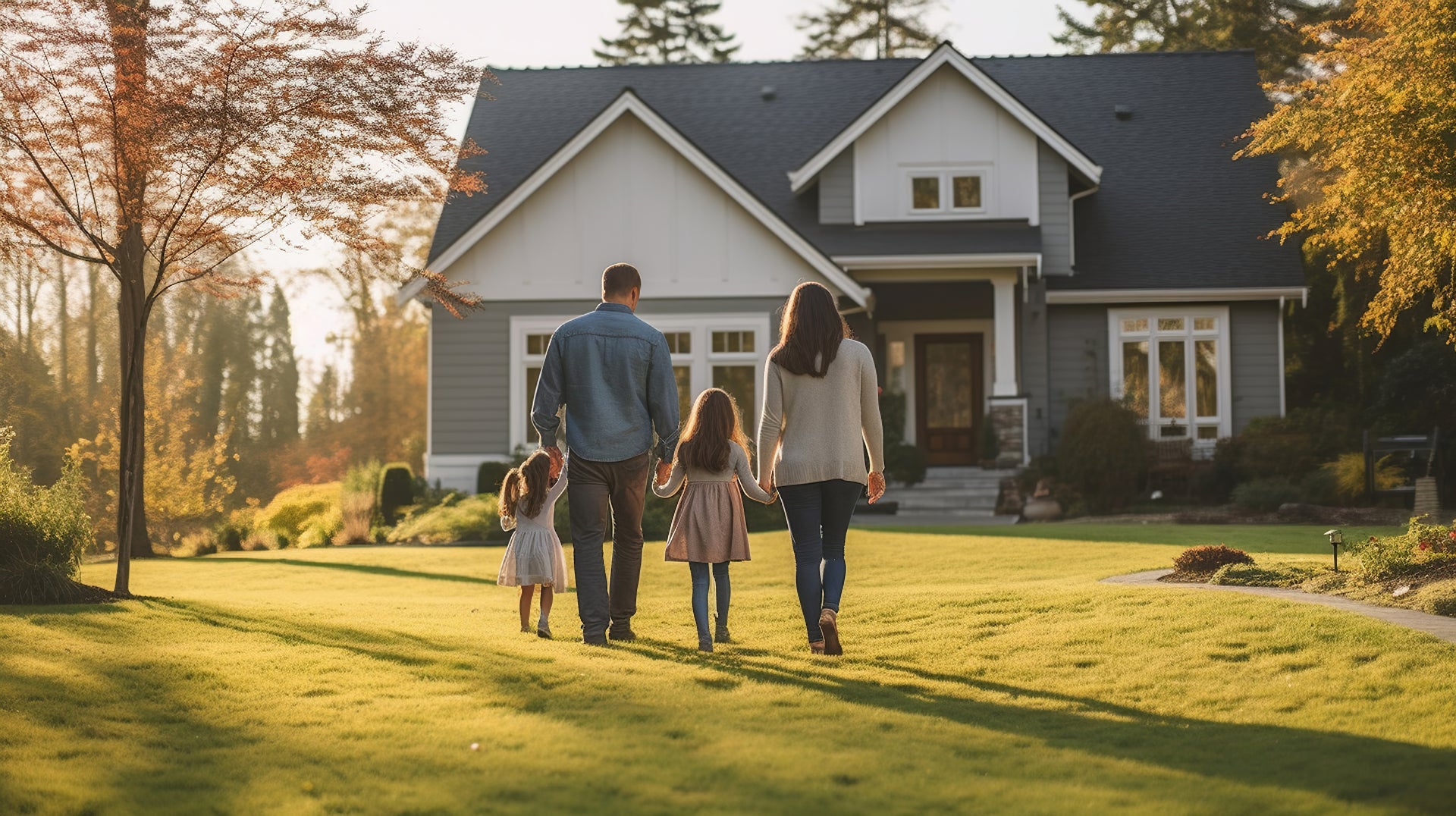April 09, 2024
Today, we're highlighting our Pamlico home plan! Jessica, one of our New Home Specialists, is going to tell us her favorite features of this 2,522 square foot family-oriented plan!
Flex/Formal Dining Room off of the Foyer



The moment you step into the Pamlico home, you're greeted with a flex room that also has the option to be a formal dining room! This space conveniently located just off the foyer can double as the focal point for gatherings, whether it's an intimate family dinner or a lively soirée with friends, as well as an office space depending on you and your family’s needs! Make this space your own by including the option to feature double French doors, a coffered ceiling, an extra window, and/or wainscoting trim!
The Spacious and Open Kitchen


Next up on Jessica's list of favorites is the heart of any home - the kitchen! This open-style space overlooks the great room and breakfast area with its large island. The island includes the sink, dishwasher, AND bar seating, so you’ll never feel left out of the conversation during meal clean-up. The best part about the Pamlico kitchen is the large corner pantry. No more cluttered countertops or rummaging through cabinets! Lastly, because of the open concept of the main living space, ample amounts of natural light flood the kitchen. The sunshine streaming in through the windows creates a great atmosphere to brighten your mood while taking on any menial daily tasks.
The Second Floor Living Space



Last but certainly not least, Jessica's final favorite feature encompasses the entirety of the second floor. From the cozy loft space perfect for movie nights to the primary suite on the separate side from the other bedrooms, the second floor of the Pamlico plan offers a space for every member of the household. In total, the Pamlico plan includes the primary suite and an ensuite bathroom with a walk-in closet, private water closet, double sink vanity, and walk-in shower, hall access to three additional bedrooms and full bathroom, loft space, and the laundry room at the top of the stairs. And let's not forget the convenience of having a guest room with hall access to a full bathroom located on the main level, ensuring that visitors feel right at home from the moment they arrive!
Overall, the Pamlico home plan has a thoughtful layout design to allow each member of the family to have their own space while also bringing the whole family together in its main living spaces.
Make our Pamlico home plan #YourPlaceYToCallHome! We currently have move-in ready and under-construction Pamlico home plans in several of our communities. Click on a community below to begin #YourPlaceToCallHome journey now:
- Bartlett Manor in Youngsville, NC
- Bethesda Pines in Aberdeen, NC
- Blakfield in Fayetteville, NC
- Brookstone Village in Raeford, NC
- Hayden Place in Jacksonville, NC
910-240-4422 or info@cavinessandcates.com



