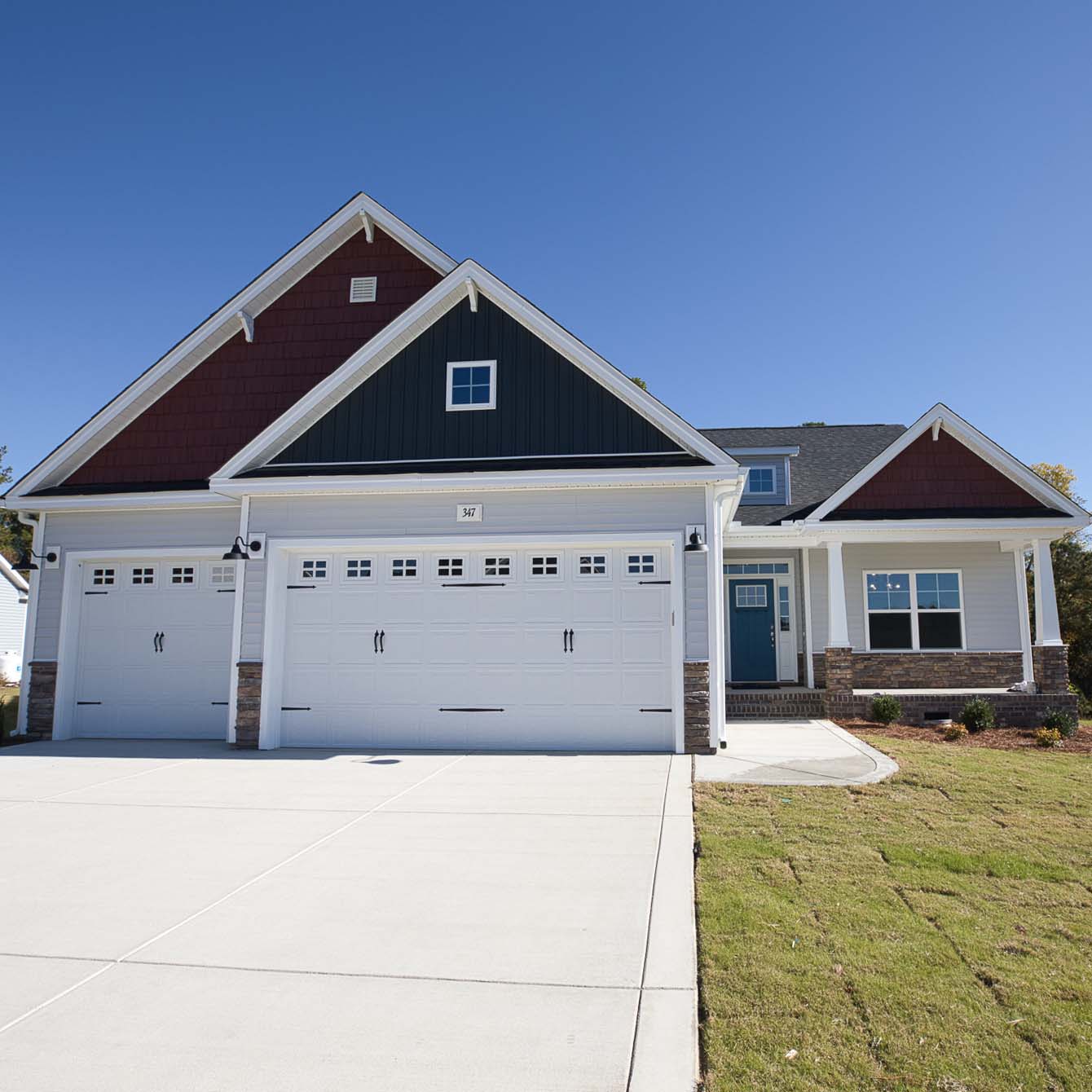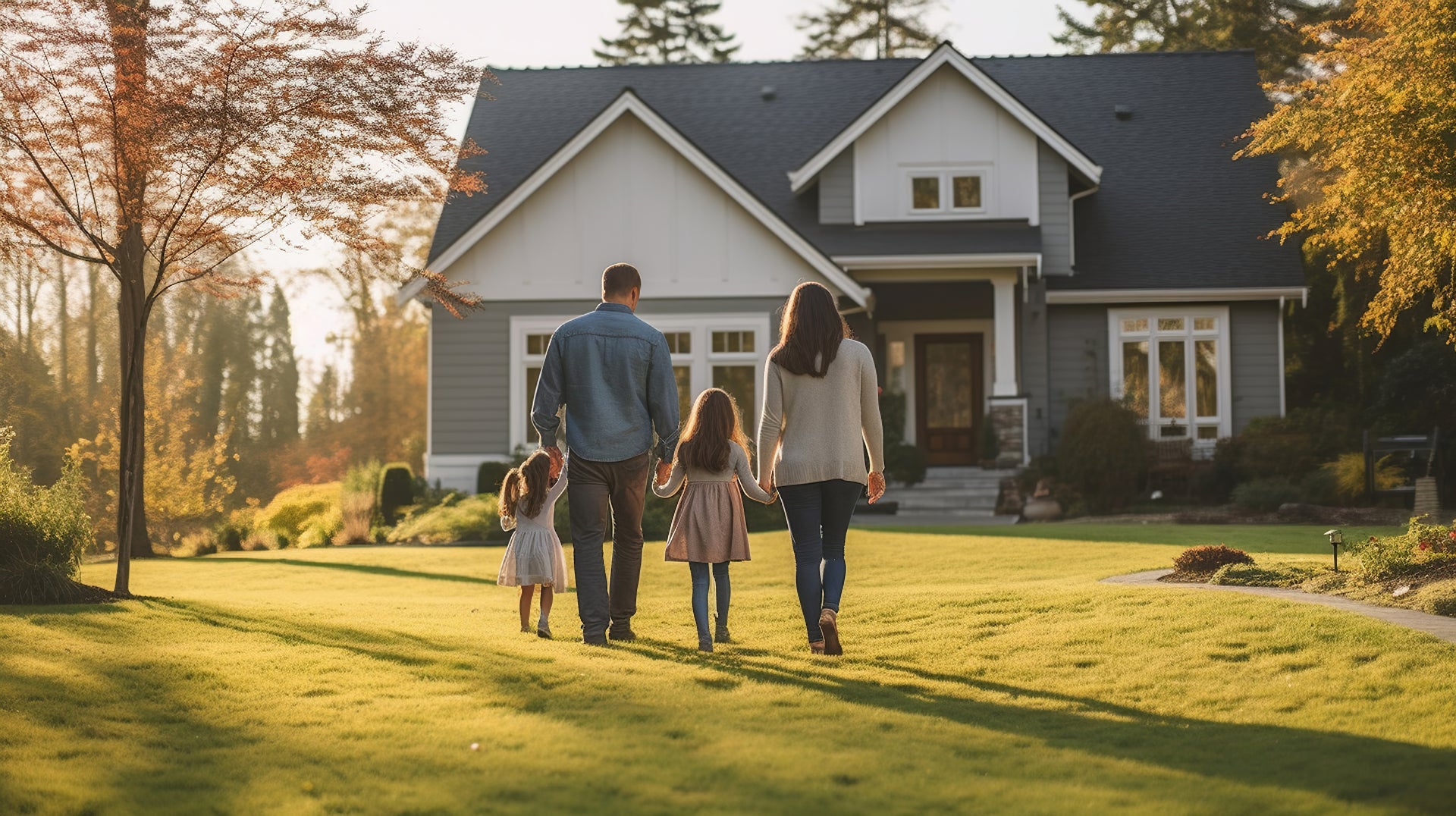January 26, 2022
Today, we are showcasing the gorgeous Liberty home plan!
The Liberty Home Plan is a 2,322 sq. ft. home that includes 3 bedrooms and 2 bathrooms. The home's square footage can be brought to 2,657 sq. ft. with the addition of the second-floor bonus room.
Entering the Home
After opening this home's 6-Light Craftsman Sherwin Williams Santorini Blue SW7607 painted door, there is a Dining Room and Office on either side of the foyer. The dining room has the option to include wainscoting and a coffered ceiling as well as an optional window to bring more natural light into the room. The office has the option to include gorgeous french doors as well!
This dining room features a coffered ceiling and picture frame wainscotting. The dark Sherwin Willams Outerspace SW6251 paint on the walls with Passive Grey SW7064 painted ceiling adds quite a bit of drama to the room while also allowing a multitude of options for decorating.


The Living Space
The main living space of this plan is the epitome of open concept. The cathedral ceiling really upholds the idea of "open and airy", adding to the open-concept theme. This Liberty great room includes the gas fireplace option! The built-in shelving is also an option, which is perfect for displaying your book collection, family pictures, or adding your personal touch through decorating!
Moving to the kitchen, the Liberty features a spacious island that includes bar seating and a farmhouse sink. In this gourmet kitchen, the use of White Shaker cabinets with the Rococo quartz together pairs beautifully with the 3X6 Feather White glass subway tiles set in a brick pattern. The corner pantry features a frosted glass door. To top it all off, this homeowner went with the Outerspace paint on the shaker cabinets for the island with matte black hardware included throughout - STUNNING!
This home features the perfect breakfast area off to the side of the main kitchen. Instead of eating lighter meals in the formal dining room, the ease of the breakfast area makes for the perfect space to keep the whole family connected during more casual meals.




The Primary Bathroom
The primary bedroom is located off the great room in this ranch-style home. The primary suite includes separate walk-in closets (one with access to the laundry room), an optional tray ceiling, and a spacious bathroom. This primary bathroom includes a private water closet, double vanity, and the stunning walk-in tile shower option.
The tiled shower features the Datile LP21 12X24 ceramic tiles and 1X3 herringbone EL30 White tiles for the flooring and built-in niche. The Outerspace shaker cabinets are paired with the brushed nickel Brantford sink fixtures and Richelieu brushed nickel BP6501195 pulls. Imagine getting ready for the day in this amazingly designed bathroom?!







