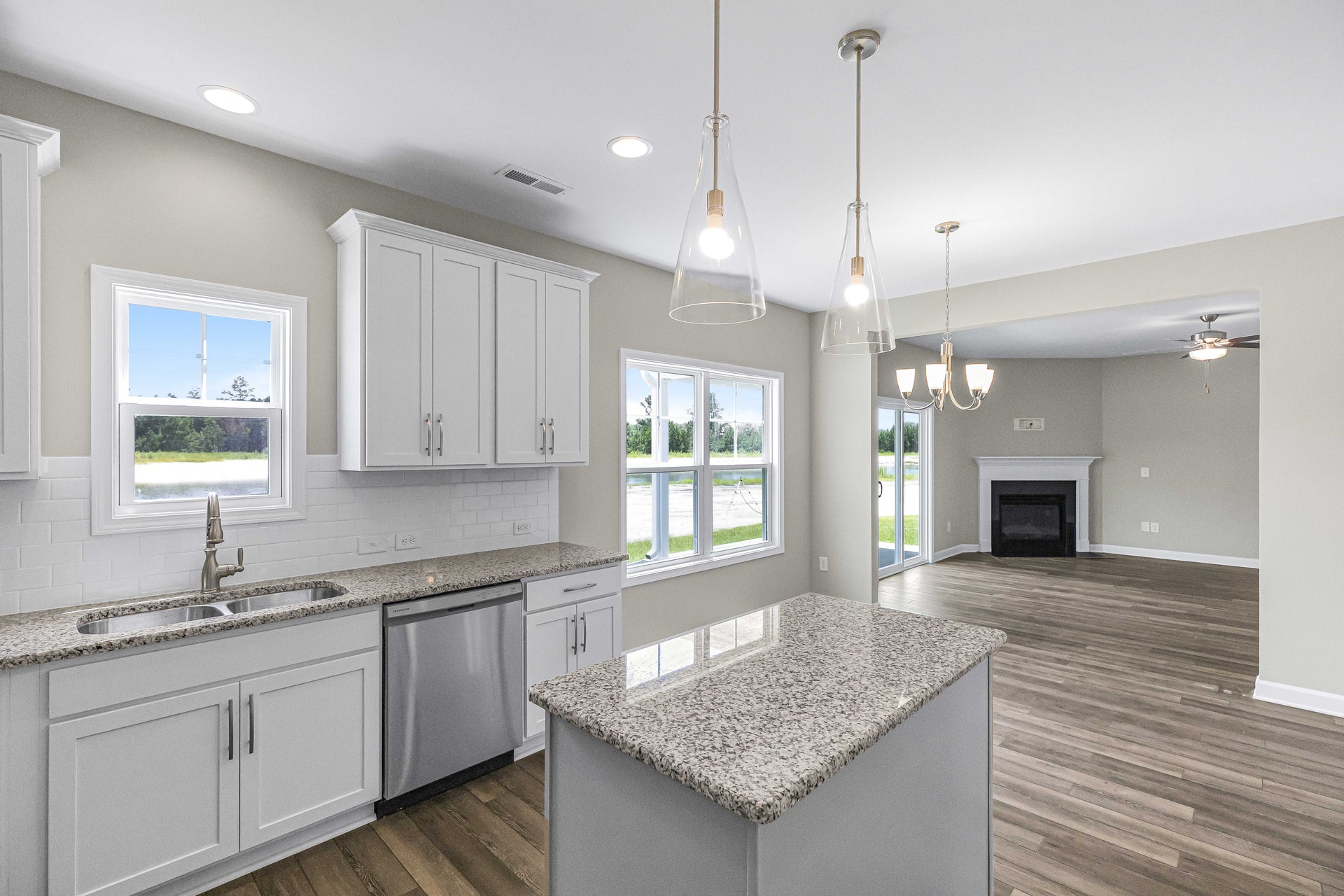November 13, 2023
Are you in search of the perfect home that has plenty of
space for your growing family? Look no further because we are thrilled to
introduce our latest floor plan - The Magnolia! This stunning 2,642 square foot
home with 4 bedrooms and 2.5 bathrooms is designed to fulfill all your dreams
and desires.
Spacious Living for the Whole Family


As you step into The Magnolia, you'll be welcomed by an
inviting ambiance and an abundance of living space on the first floor. The
flexibility of this home is exceptional, providing room for your family's
unique needs and preferences. The flex room immediately off the foyer can be
utilized as a home office, playroom, or even a cozy reading room. The formal
dining room is perfect for hosting unforgettable dinner parties and family
gatherings.
A Great Room for Creating Memories

The heart of The Magnolia is undoubtedly the great room,
where warmth and comfort merge with style and functionality. This area connects
to the kitchen and breakfast area, creating an open-concept space that fosters
togetherness and shared moments. Whether it's a casual movie night or a
fun-filled game session, the great room accommodates all your family's
activities.
Kitchen and Breakfast Area

For the aspiring home chef or the seasoned culinary expert, the
Magnolia's kitchen is a dream come true. Boasting a large pantry, tons of
countertop space, AND a large island, this kitchen is ready to handle any
culinary challenge you throw its way. The adjacent breakfast area bathes in
natural light, providing the perfect spot for enjoying morning coffee or a
delightful brunch with your loved ones.
The Second Floor

As you ascend to the second floor, you'll discover a true
oasis of leisure. The large loft area serves as a versatile space, ideal for
setting up a home theater, a playroom for the kids, or even a quiet reading
corner. Accessible from the loft, three spacious bedrooms and a full bathroom
await, ensuring everyone has their slice of heaven.
Convenience at Your Fingertips

The Magnolia is designed with practicality in mind. The
convenience of having a laundry room on the second floor means no more lugging
laundry up and down the stairs. It's perfectly positioned to make chores a
breeze. Additionally, the second-floor bathroom means that your family and
guests won't need to travel downstairs to freshen up.
The Primary Suite



At the end of a long day, retreat to the primary suite - a
haven of relaxation. This generously sized room offers lots of space for a
king-sized bed and a sitting area. The en suite bathroom is nothing short of
breathtaking, featuring a double vanity, a walk-in shower, a private water
closet, and a linen closet. To top it off, the expansive walk-in closet
provides enough room for even the most extensive wardrobe.
So, what are you waiting for? Come and explore The Magnolia
- #YourPlaceToCallHome is waiting! Experience the epitome of modern living, where every
detail is crafted with care, and every corner exudes warmth and elegance.
Ready to begin your new home journey? Give our New Home
Specialists a call at 910-490-4299 OR click on one of our communities where the
Magnolia is currently being built TODAY:



