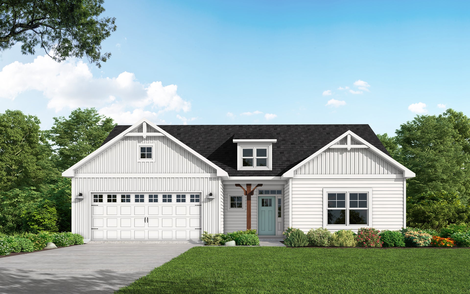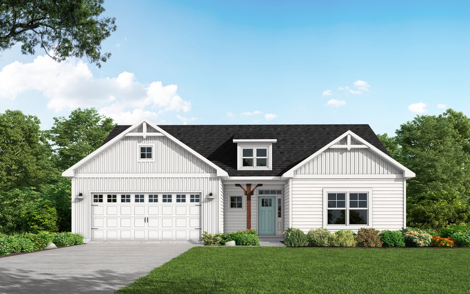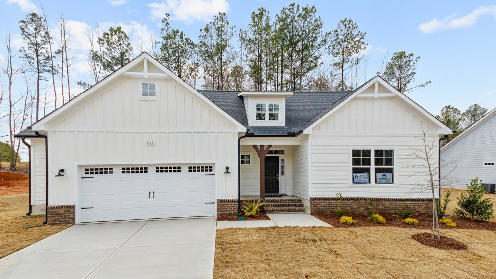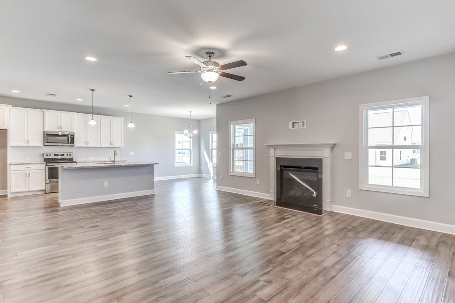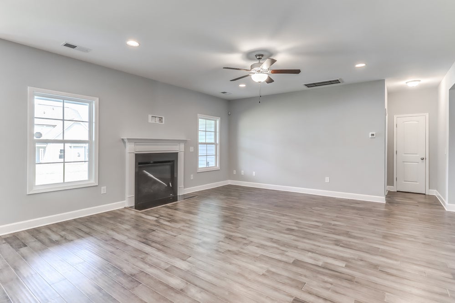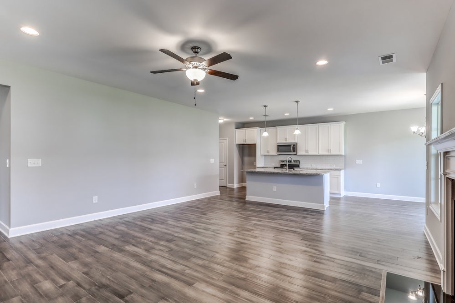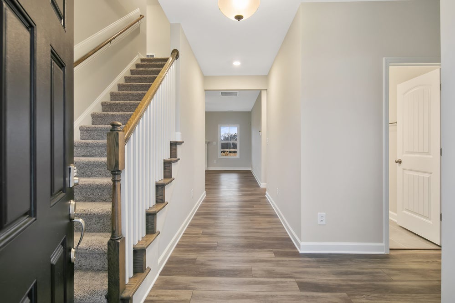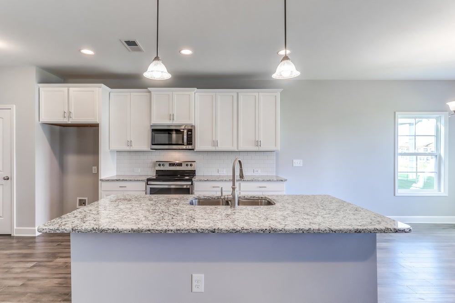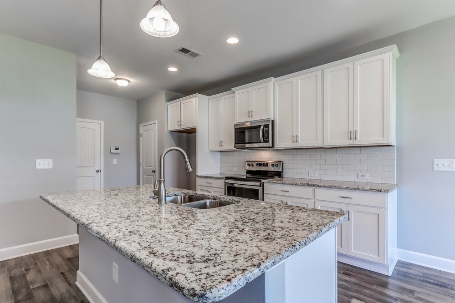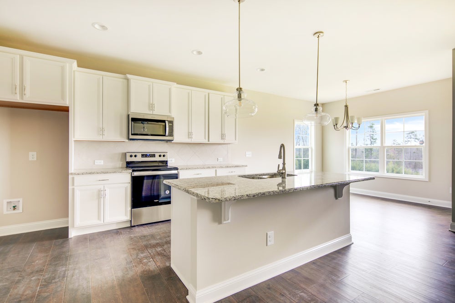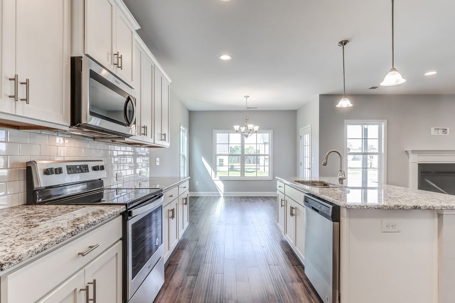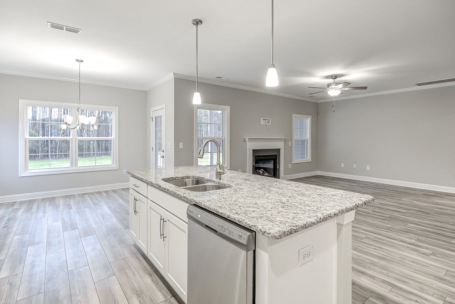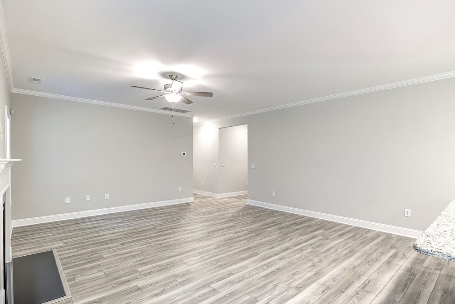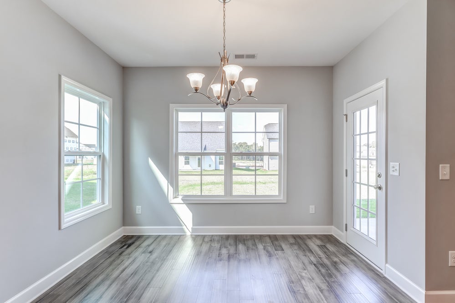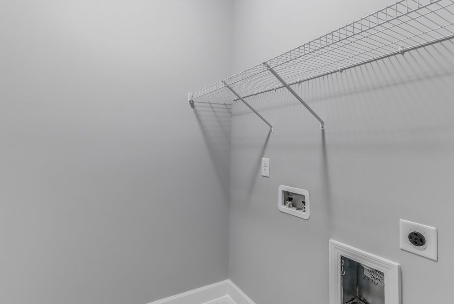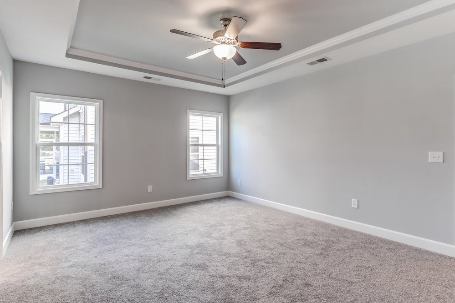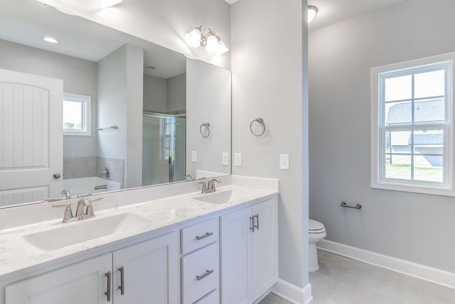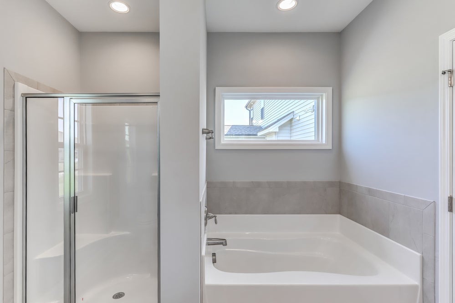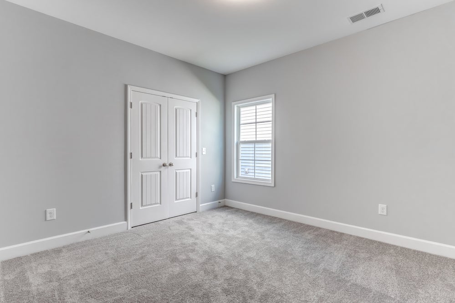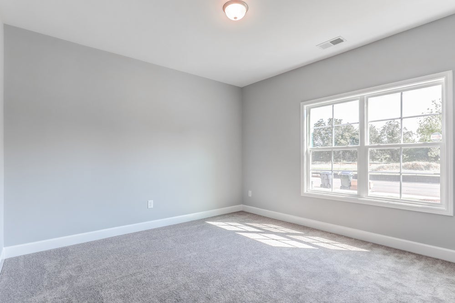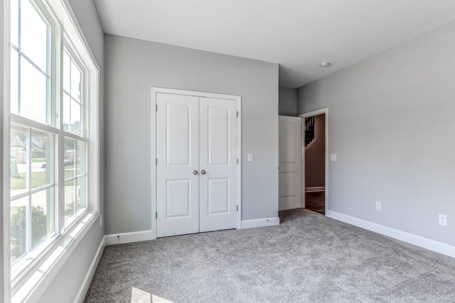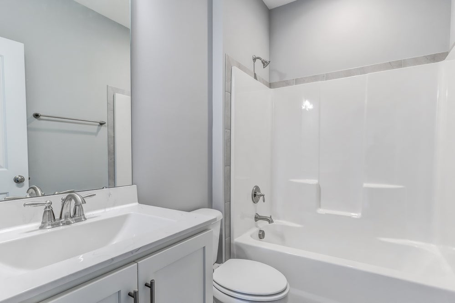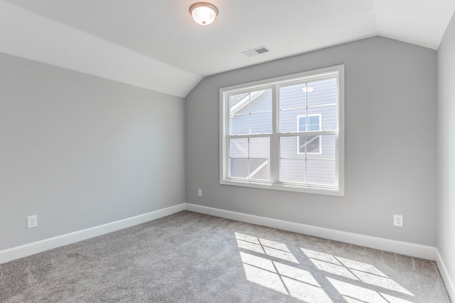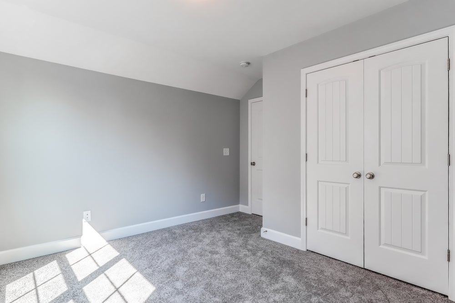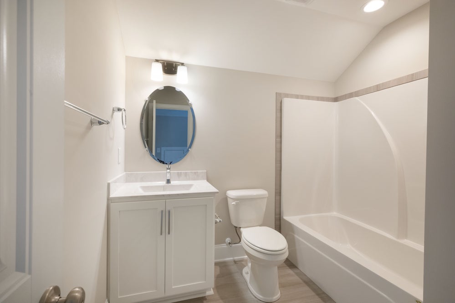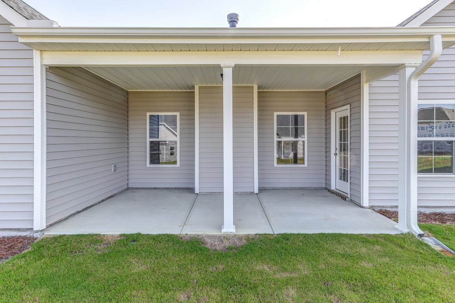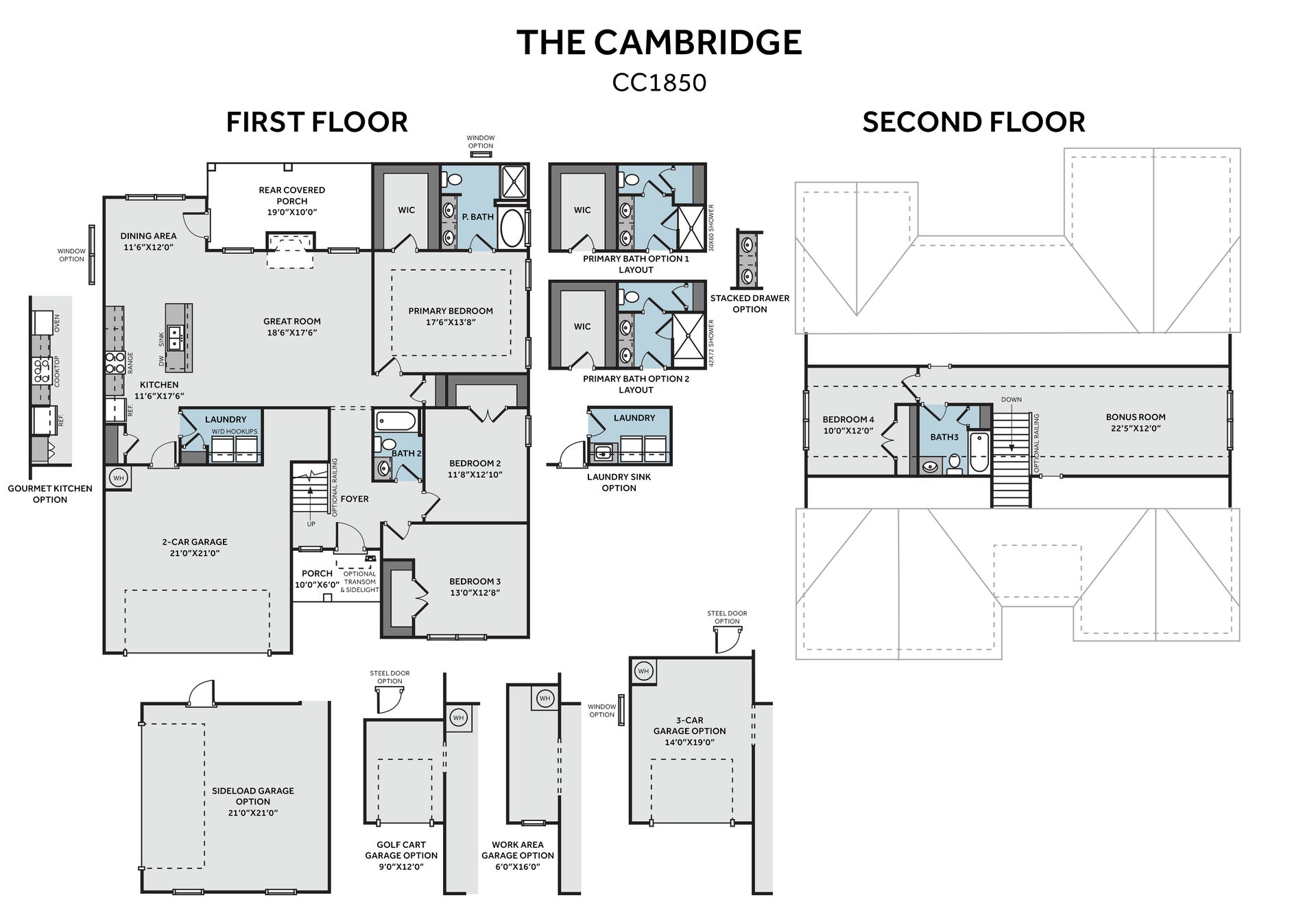1011 Appaloosa Trail
Home in Beddard Ranch, NC
Floorplan: Cambridge
Prices, plans, dimensions, features, specifications, materials, and availability of homes or communities are subject to change without notice or obligation. Illustrations are artists depictions only and may differ from completed improvements. All prices subject to change without notice. Please contact your sales associate before writing an offer.


Hear From Our Customers.
We did do a lot of research before we decided to built again. This is our third home and the second home that where we were involved in the building process. It is important to us that we buy a home that meets our needs. We did achieve that with this house. We are satisfied with the available upgrade options and design selections. We worked well with the Sales team, they were responsive and understood our needs well. They also provided valuable information and support with upgrades and building issues. We always felt well advised and received information in a timely timely manner. We even received weekly pictures to be able to follow progress and feel part of the building process every step. The design representative was knowledgeable, patient, and immediately able to understand our vision and expectations. She made valuable suggestions and respectfully kept the upgrade budget in mind. The building team was respectful, we were able to work out issues and problems.
Other Homes You May Love.
Personalized recommendations picked just for you
